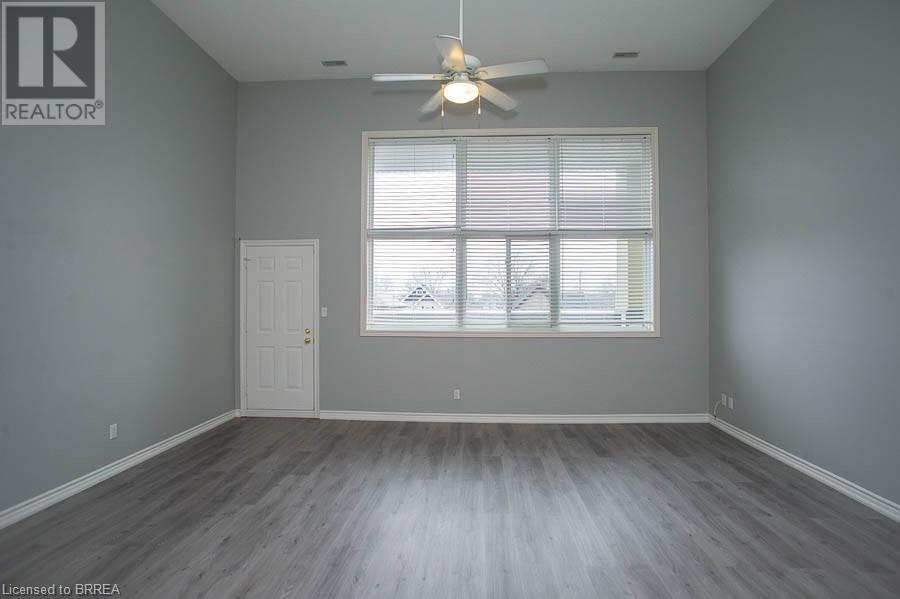111 Grey Street Unit# 214 Brantford, Ontario N3S 4V8
$379,900Maintenance, Insurance, Water, Parking
$883.48 Monthly
Maintenance, Insurance, Water, Parking
$883.48 MonthlyLook no further! Attention investors, first-time home buyers and empty nesters. Welcome home to 214-111 Grey Street, an immaculate 2-storey condo unit centrally located in Brantford. Offering 3 bedrooms + den, 2 full bathrooms and in-suite laundry. The open-concept living room, dining room and kitchen are the perfect place to entertain family and friends. Featuring soaring 13 ft ceilings and has been neutrally painted. The kitchen offers ample cupboard and counter space and new stainless-steel appliances. Off the living space is a balcony, perfect for enjoying those warmer days. The main floor is complete with a bedroom, office, laundry and a 4-piece bathroom. 2 bedrooms and a second 4-piece bathroom make up the upper floor. This unit comes with 1 parking space and ample visitor parking. This unit is ready for the next family to move in and enjoy! (id:42029)
Property Details
| MLS® Number | 40712430 |
| Property Type | Single Family |
| AmenitiesNearBy | Park, Schools, Shopping |
| CommunityFeatures | Quiet Area |
| EquipmentType | Water Heater |
| Features | Balcony, Paved Driveway |
| ParkingSpaceTotal | 1 |
| RentalEquipmentType | Water Heater |
Building
| BathroomTotal | 2 |
| BedroomsAboveGround | 3 |
| BedroomsBelowGround | 1 |
| BedroomsTotal | 4 |
| Amenities | Party Room |
| Appliances | Dishwasher, Dryer, Refrigerator, Stove, Washer |
| ArchitecturalStyle | 2 Level |
| BasementType | None |
| ConstructedDate | 1947 |
| ConstructionStyleAttachment | Attached |
| CoolingType | Central Air Conditioning |
| ExteriorFinish | Brick, Stucco |
| FoundationType | Poured Concrete |
| HeatingFuel | Natural Gas |
| HeatingType | Forced Air |
| StoriesTotal | 2 |
| SizeInterior | 1220 Sqft |
| Type | Apartment |
| UtilityWater | Municipal Water |
Land
| Acreage | No |
| LandAmenities | Park, Schools, Shopping |
| Sewer | Municipal Sewage System |
| SizeTotalText | Under 1/2 Acre |
| ZoningDescription | Rhr-8 |
Rooms
| Level | Type | Length | Width | Dimensions |
|---|---|---|---|---|
| Second Level | 4pc Bathroom | Measurements not available | ||
| Second Level | Bedroom | 11'2'' x 10'5'' | ||
| Second Level | Primary Bedroom | 15'4'' x 9'9'' | ||
| Main Level | Laundry Room | Measurements not available | ||
| Main Level | 4pc Bathroom | Measurements not available | ||
| Main Level | Den | 10'4'' x 9'11'' | ||
| Main Level | Bedroom | 10'4'' x 9'3'' | ||
| Main Level | Kitchen | 13'11'' x 10'8'' | ||
| Main Level | Dining Room | 13'11'' x 10'0'' | ||
| Main Level | Living Room | 19'0'' x 14'6'' |
https://www.realtor.ca/real-estate/28106645/111-grey-street-unit-214-brantford
Interested?
Contact us for more information
Kate Broddick
Salesperson
265 King George Rd, Unit 115a
Brantford, Ontario N3R 6Y1

























