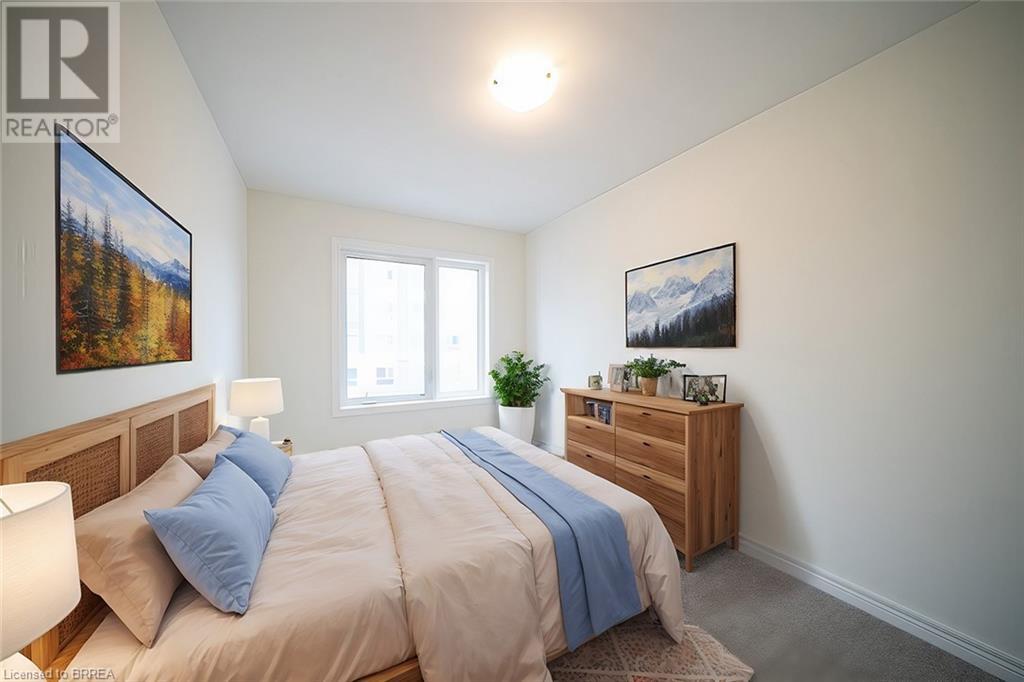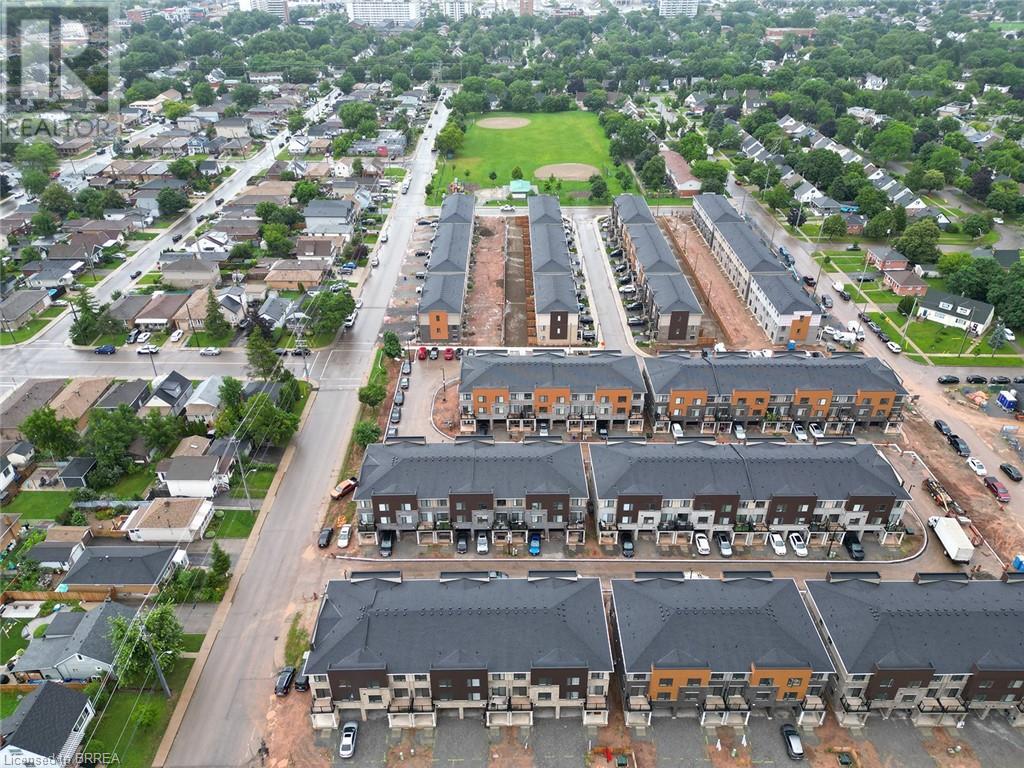11 Roxanne Drive Unit# 122 Hamilton, Ontario
$579,900Maintenance,
$96.33 Monthly
Maintenance,
$96.33 MonthlyBe the first to live in this brand-new, 3-storey modern townhome built by the reputable Carriage Gate Homes. Offering 2 bedrooms, 2.5 bathrooms, and a single-car garage, this home is situated in the desirable McQuesten neighbourhood, close to parks, schools, shopping, and highway access. Upon entering, you'll be greeted by a spacious foyer. The lower level features a front closet, utility room, and convenient garage access. Moving upstairs, the bright, open-concept floor plan is perfect for entertaining. The kitchen boasts white shaker-style cabinets, new stainless-steel appliances, and a breakfast bar. Just off the dining area, sliding doors lead to a private balcony. This level is complete with a 2-piece bathroom for added convenience. Upstairs, you'll find a generous primary bedroom with a 4-piece ensuite. A second bedroom, an additional 4-piece bathroom, and laundry facilities complete the upper floor. (id:42029)
Property Details
| MLS® Number | 40646386 |
| Property Type | Single Family |
| AmenitiesNearBy | Park, Public Transit, Schools |
| CommunityFeatures | Community Centre |
| ParkingSpaceTotal | 2 |
Building
| BathroomTotal | 3 |
| BedroomsAboveGround | 2 |
| BedroomsTotal | 2 |
| Appliances | Dishwasher, Refrigerator, Stove |
| ArchitecturalStyle | 3 Level |
| BasementType | None |
| ConstructedDate | 2024 |
| ConstructionStyleAttachment | Attached |
| CoolingType | Central Air Conditioning |
| ExteriorFinish | Aluminum Siding, Brick |
| FoundationType | Poured Concrete |
| HalfBathTotal | 1 |
| HeatingFuel | Natural Gas |
| HeatingType | Forced Air |
| StoriesTotal | 3 |
| SizeInterior | 1300 Sqft |
| Type | Row / Townhouse |
| UtilityWater | Municipal Water |
Parking
| Attached Garage |
Land
| Acreage | No |
| LandAmenities | Park, Public Transit, Schools |
| Sewer | Municipal Sewage System |
| SizeTotalText | Under 1/2 Acre |
| ZoningDescription | D6, E696 |
Rooms
| Level | Type | Length | Width | Dimensions |
|---|---|---|---|---|
| Second Level | Kitchen | 14'10'' x 8'4'' | ||
| Second Level | Living Room | 11'5'' x 11'1'' | ||
| Second Level | Dining Room | 16'1'' x 9'2'' | ||
| Second Level | 2pc Bathroom | Measurements not available | ||
| Third Level | 4pc Bathroom | Measurements not available | ||
| Third Level | Full Bathroom | Measurements not available | ||
| Third Level | Primary Bedroom | 14'0'' x 10'9'' | ||
| Third Level | Bedroom | 13'0'' x 8'8'' | ||
| Main Level | Foyer | 14'5'' x 9'4'' |
https://www.realtor.ca/real-estate/27407254/11-roxanne-drive-unit-122-hamilton
Interested?
Contact us for more information
Kate Broddick
Salesperson
265 King George Rd, Unit 115a
Brantford, Ontario N3R 6Y1
























