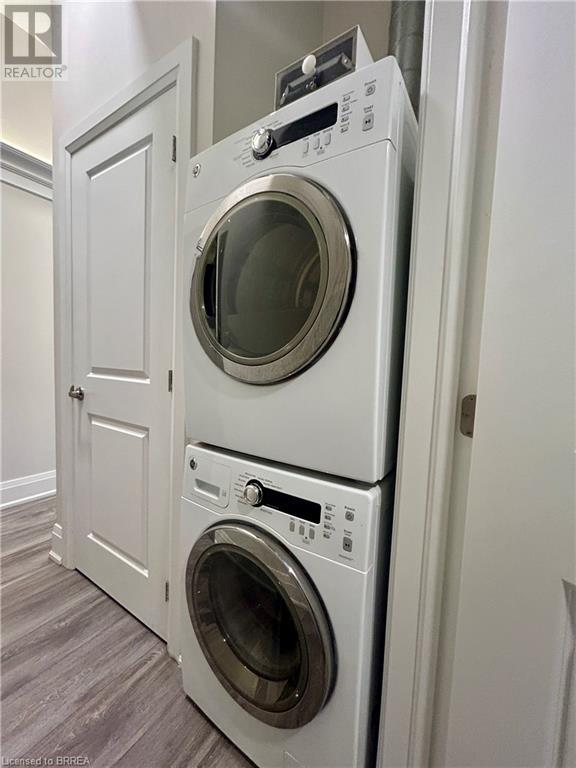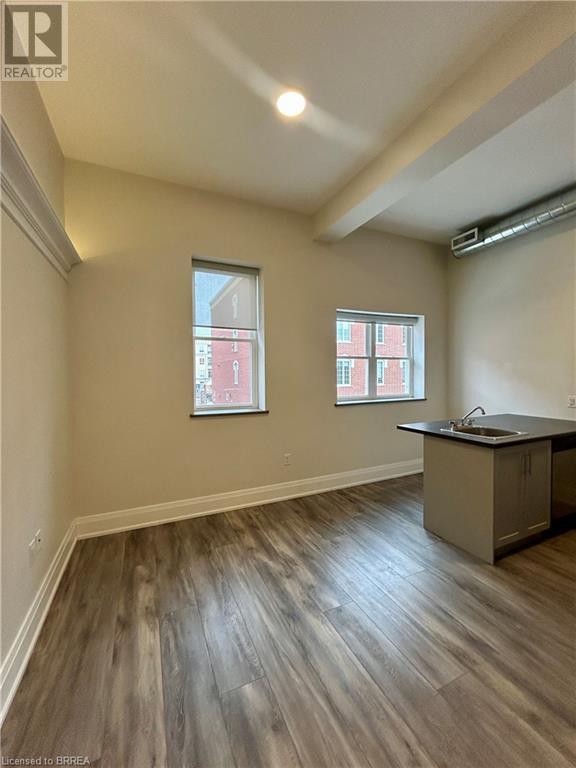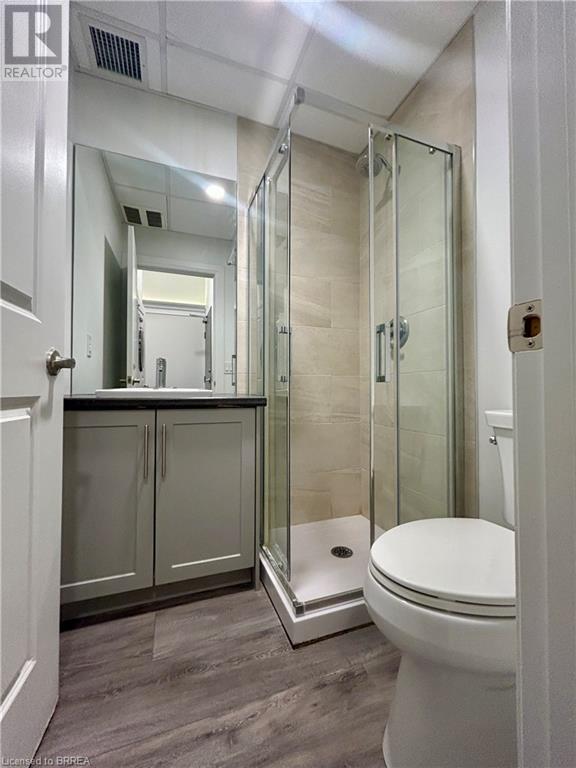11 Queen Street Unit# 202 Brantford, Ontario N3T 3B1
$1,650 MonthlyInsurance, Heat, Water
Welcome to 11 Queen Street, This second floor, loft style 1-bedroom, 1-bathroom unit is located in the heart of downtown Brantford. The Building was fully restored in 2019 to feel brand new! Featuring an open-concept living area with large windows that flood the space with natural light. The practical and modern kitchen is equipped with newer appliances, including a fridge, stove and dishwasher, while in-suite laundry cannot be beat! The building offers added security with a 24-hour camera system, and its prime location puts you steps away from the Grand River, local parks, dining, shopping, and entertainment. Steps away from Wilfrid Laurier University and Conestoga College, making it ideal for students or professionals. With public transit options and easy access to major routes, incuding the Go bus or VIA rail train. There is no parkign available with the unit although there is plenty of street parking and city rental parking. (68862378) (id:42029)
Property Details
| MLS® Number | 40719406 |
| Property Type | Single Family |
| AmenitiesNearBy | Hospital, Place Of Worship, Public Transit, Schools |
| EquipmentType | None |
| Features | No Pet Home |
| RentalEquipmentType | None |
Building
| BathroomTotal | 1 |
| BedroomsAboveGround | 1 |
| BedroomsTotal | 1 |
| Age | Age Is Unknown |
| Appliances | Dishwasher, Dryer, Refrigerator, Stove, Washer, Hood Fan |
| BasementType | None |
| ConstructionStyleAttachment | Attached |
| CoolingType | Central Air Conditioning |
| ExteriorFinish | Brick |
| HeatingType | Forced Air, Hot Water Radiator Heat |
| StoriesTotal | 1 |
| SizeInterior | 492 Sqft |
| Type | Apartment |
| UtilityWater | Municipal Water |
Parking
| None |
Land
| Acreage | No |
| LandAmenities | Hospital, Place Of Worship, Public Transit, Schools |
| Sewer | Municipal Sewage System |
| SizeFrontage | 91 Ft |
| SizeTotalText | Unknown |
| ZoningDescription | C1 |
Rooms
| Level | Type | Length | Width | Dimensions |
|---|---|---|---|---|
| Main Level | Kitchen | 7'0'' x 5'11'' | ||
| Main Level | Living Room | 13'7'' x 7'9'' | ||
| Main Level | 3pc Bathroom | 5'0'' x 5'4'' | ||
| Main Level | Bedroom | 7'0'' x 10'4'' |
https://www.realtor.ca/real-estate/28187953/11-queen-street-unit-202-brantford
Interested?
Contact us for more information
Melanie Mackay
Salesperson
515 Park Road North
Brantford, Ontario N3R 7K8










