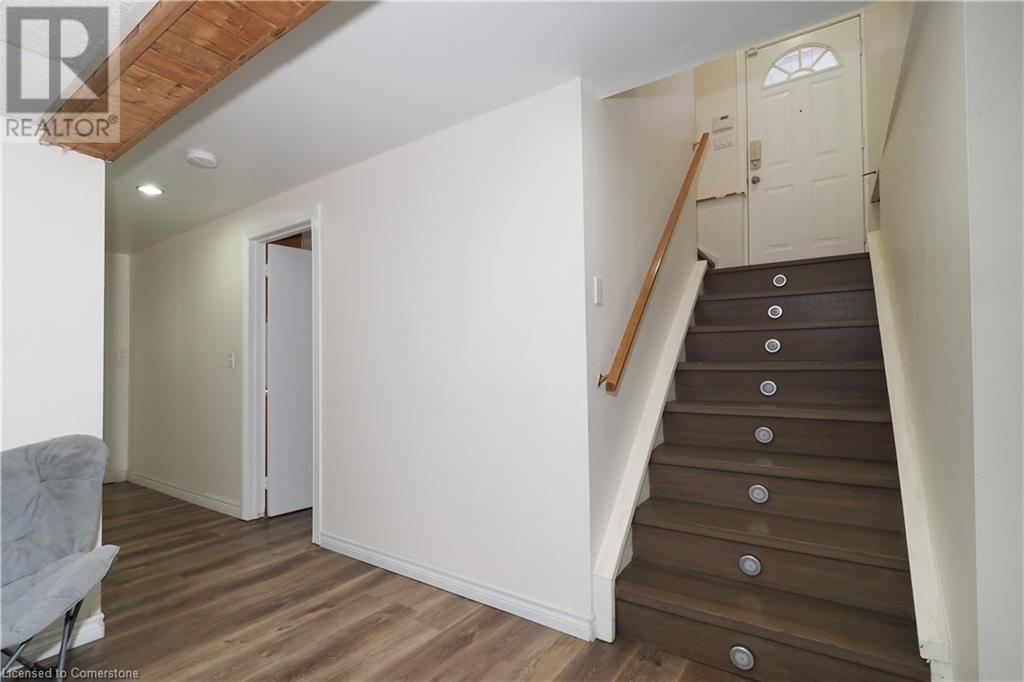11 Mckay Street Cambridge, Ontario N1R 4G2
$799,900
THIS BUNGALOW HAS BEEN REMODELED (2023)& FRESHLY PAINTED FROM TOP TO BOTTOM, LARGE INVITING LIVING ROOM, SPACIOUS NEW KITCHEN KITCHEN WITH EXTRA CABINETS & GRANITE COUNTERTOPS, SKYLIGHT WITH LG APPLIANCES, HEATED FLOORING IN THE KITCHEN, NEW FLOORING THROUGHOUT, 4PC MAIN BATHROM WITH STACKABLE WASHER & DRYER, PRIMARY BEDROOM WITH WALK-IN CLOSET & FRENCH DOORS LEADING TO COVERED DECK WITH HOT TUB, FENCED YARD, SHED, DRIVE-THRU CARPORT, SPACE FOR 4 CARS AND DETACHED GARAGE. FULLY FINISHED BASEMENT WITH 2 BEDROOMS, COZY REC ROOM WITH GAS FIREPLACE, 3 PC BATHROOM, KITCHENETTE AND PLENTY OF STORAGE. TOTAL OF 6 PARKING SPOTS. (id:42029)
Property Details
| MLS® Number | 40720503 |
| Property Type | Single Family |
| AmenitiesNearBy | Park, Place Of Worship, Playground, Public Transit, Schools, Shopping |
| CommunityFeatures | Community Centre |
| EquipmentType | Water Heater |
| Features | Sump Pump |
| ParkingSpaceTotal | 5 |
| RentalEquipmentType | Water Heater |
Building
| BathroomTotal | 2 |
| BedroomsAboveGround | 3 |
| BedroomsBelowGround | 2 |
| BedroomsTotal | 5 |
| Appliances | Dryer, Refrigerator, Stove, Water Softener, Washer, Hood Fan, Garage Door Opener |
| ArchitecturalStyle | Bungalow |
| BasementDevelopment | Finished |
| BasementType | Full (finished) |
| ConstructedDate | 1989 |
| ConstructionStyleAttachment | Detached |
| CoolingType | Central Air Conditioning |
| ExteriorFinish | Brick, Vinyl Siding |
| FoundationType | Poured Concrete |
| HeatingFuel | Natural Gas |
| StoriesTotal | 1 |
| SizeInterior | 1156 Sqft |
| Type | House |
| UtilityWater | Municipal Water |
Parking
| Detached Garage | |
| Carport |
Land
| Acreage | No |
| LandAmenities | Park, Place Of Worship, Playground, Public Transit, Schools, Shopping |
| Sewer | Municipal Sewage System |
| SizeDepth | 100 Ft |
| SizeFrontage | 50 Ft |
| SizeIrregular | 0.11 |
| SizeTotal | 0.11 Ac|under 1/2 Acre |
| SizeTotalText | 0.11 Ac|under 1/2 Acre |
| ZoningDescription | R4 |
Rooms
| Level | Type | Length | Width | Dimensions |
|---|---|---|---|---|
| Basement | Utility Room | 3'5'' x 10'8'' | ||
| Basement | Laundry Room | 5'7'' x 6'2'' | ||
| Basement | Kitchen | 8'1'' x 15'5'' | ||
| Basement | 3pc Bathroom | 8'2'' x 8'1'' | ||
| Basement | Bedroom | 9'6'' x 20'2'' | ||
| Basement | Bedroom | 12'3'' x 10'8'' | ||
| Basement | Recreation Room | 16'3'' x 20'0'' | ||
| Main Level | 4pc Bathroom | 8'9'' x 6'9'' | ||
| Main Level | Primary Bedroom | 13'3'' x 11'3'' | ||
| Main Level | Bedroom | 10'0'' x 9'1'' | ||
| Main Level | Bedroom | 9'11'' x 13'6'' | ||
| Main Level | Dining Room | 6'11'' x 8'10'' | ||
| Main Level | Kitchen | 13'2'' x 14'10'' | ||
| Main Level | Living Room | 20'6'' x 10'7'' |
https://www.realtor.ca/real-estate/28202551/11-mckay-street-cambridge
Interested?
Contact us for more information
Yafa Aburaneh
Salesperson
1400 Bishop St.
Cambridge, Ontario N1R 6W8


















































