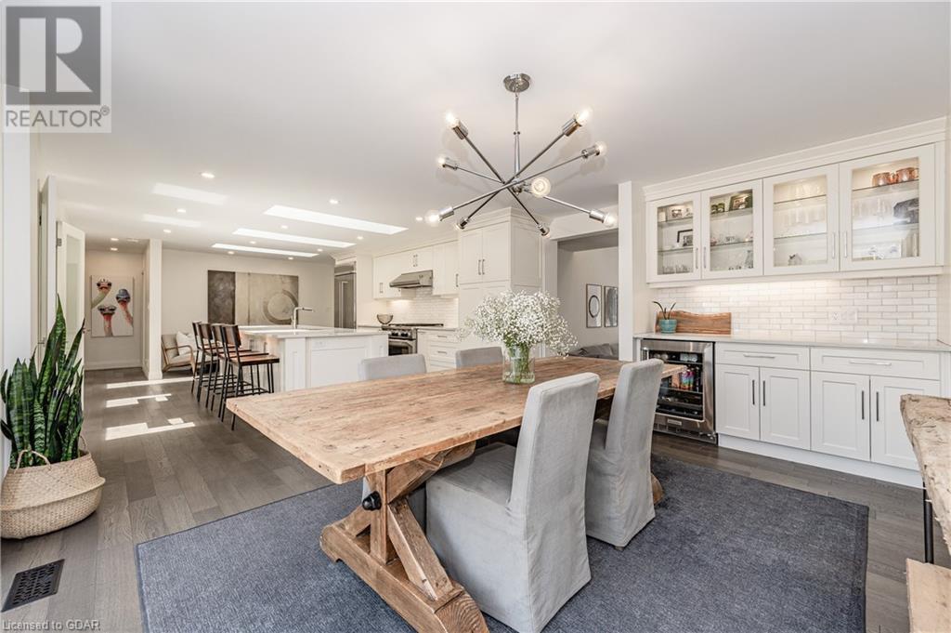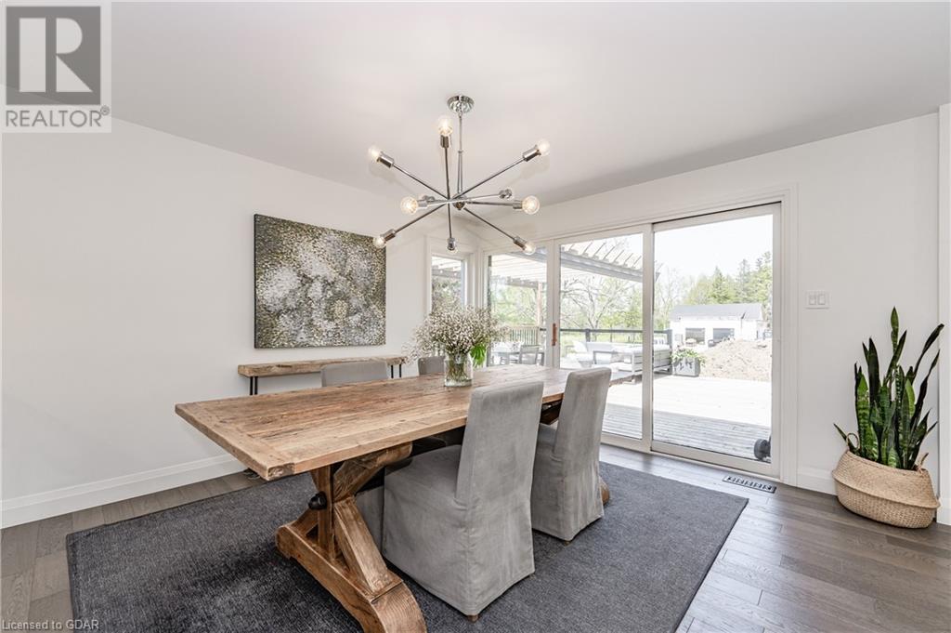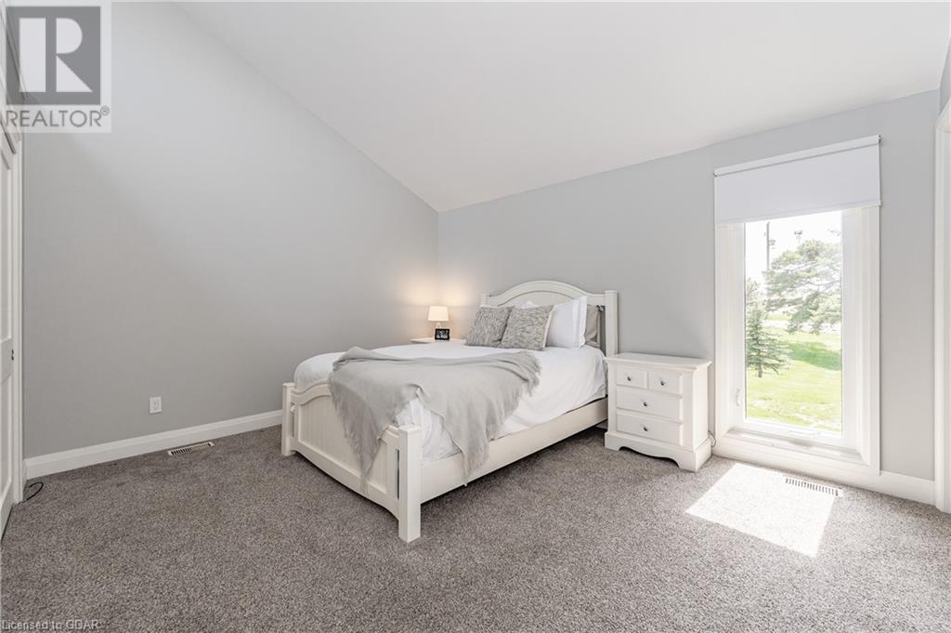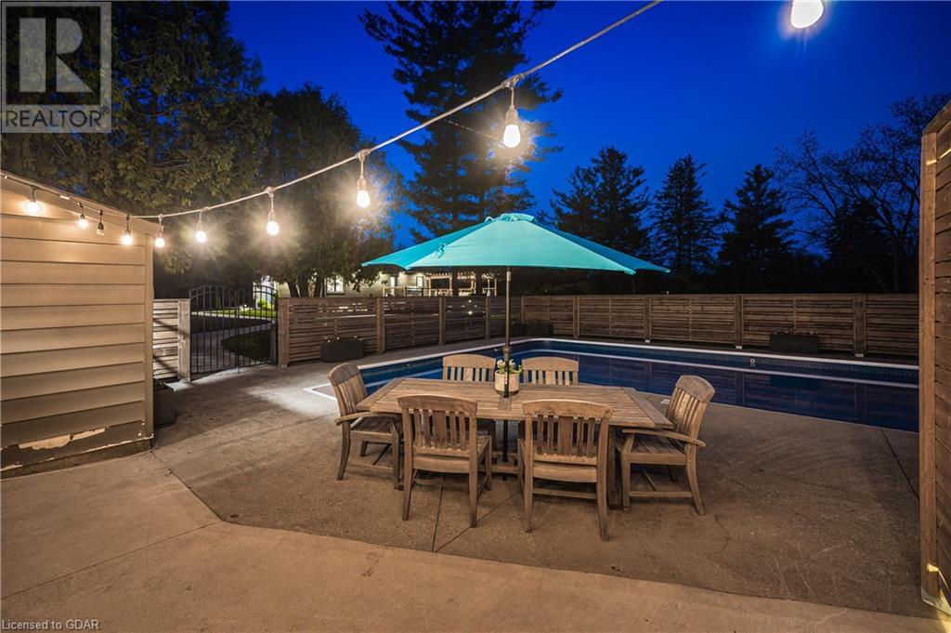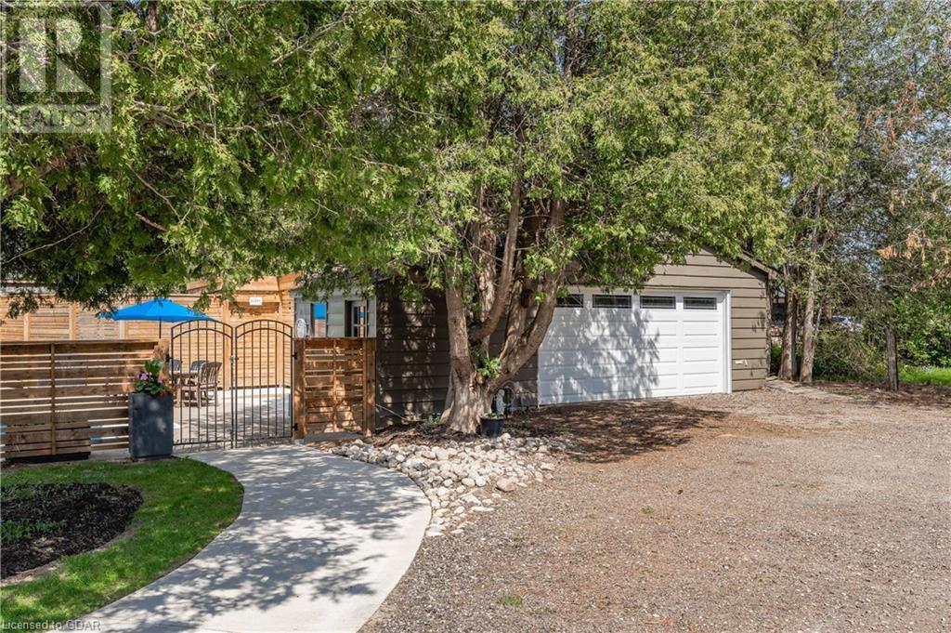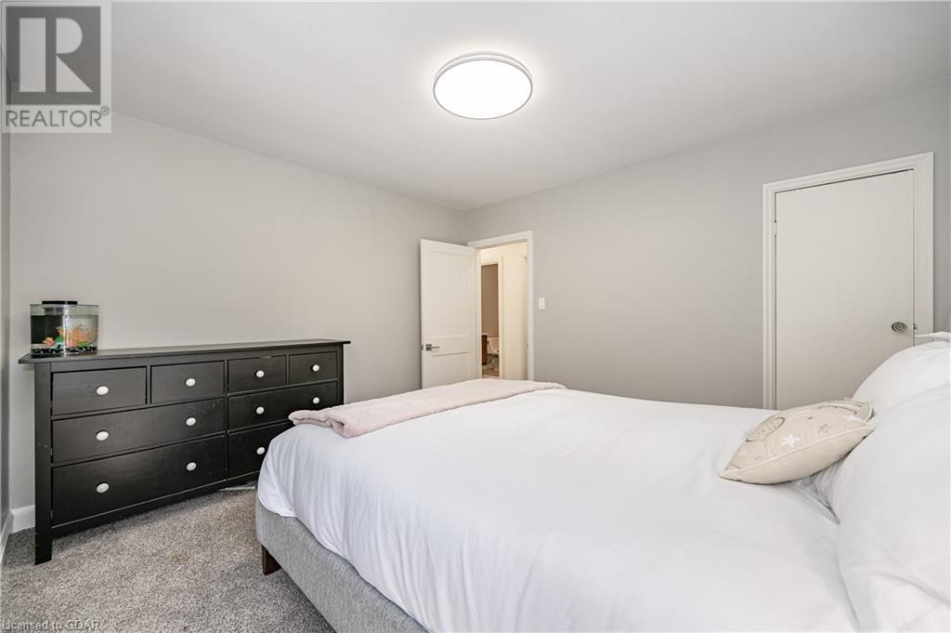11 Farnham Road Puslinch, Ontario N0B 2J0
$1,649,900
Escape to this charming rural bungalow just minutes from Guelph, where countryside serenity meets modern comfort. Situated on a sprawling acre of land, this home features 4 bedrooms, 2.5 updated baths, and a fully finished basement, offering plenty of space for the entire family. The heart of the home is the stunning kitchen, designed with quartz countertops, pull-out pantry cabinets, deep pots-and-pans drawers, and even more storage built into the island. Whether you're whipping up a family meal or hosting friends, this kitchen has everything you need, with plenty of prep space to make entertaining a breeze. Adults can enjoy the dining area while the kids gather around the large island. The cozy sunken family room is ideal for the upcoming winter nights by the fireplace or summer gatherings that extend onto the expansive deck. The west wing of the home includes a serene primary suite featuring double sinks, heated floors, and high windows to soak in the morning light. The second bedroom, also located on this side, offers beautiful views. Across the home, two additional bedrooms provide ample space for family or guests, with access to a beautifully updated 4-piece bath. The fully finished basement offers even more living and recreation space, perfect for family fun, hobbies, or crafts. A large laundry room makes it easy to stay organized and keep things tidy. Outside, this rare property boasts a 2-car detached garage and a surprise bonus: two connected shipping containers for extra storage or workspace. Cool off in the saltwater pool on hot summer days, then unwind at the firepit with ghost stories and s’mores under the stars. This rare offering provides the perfect balance of rural tranquility and modern convenience, just a short drive from the city. (id:42029)
Property Details
| MLS® Number | 40666538 |
| Property Type | Single Family |
| AmenitiesNearBy | Golf Nearby, Place Of Worship, Playground, Schools, Shopping |
| CommunityFeatures | Quiet Area, School Bus |
| EquipmentType | Water Heater |
| Features | Skylight, Country Residential, Automatic Garage Door Opener |
| ParkingSpaceTotal | 10 |
| PoolType | Inground Pool |
| RentalEquipmentType | Water Heater |
| Structure | Porch |
Building
| BathroomTotal | 3 |
| BedroomsAboveGround | 4 |
| BedroomsTotal | 4 |
| Appliances | Dishwasher, Dryer, Refrigerator, Water Softener, Washer, Hood Fan, Window Coverings, Wine Fridge, Garage Door Opener |
| ArchitecturalStyle | Bungalow |
| BasementDevelopment | Finished |
| BasementType | Full (finished) |
| ConstructedDate | 1953 |
| ConstructionMaterial | Wood Frame |
| ConstructionStyleAttachment | Detached |
| CoolingType | Central Air Conditioning |
| ExteriorFinish | Wood |
| FireProtection | Smoke Detectors |
| FireplacePresent | Yes |
| FireplaceTotal | 1 |
| Fixture | Ceiling Fans |
| HalfBathTotal | 1 |
| HeatingFuel | Natural Gas |
| HeatingType | Forced Air |
| StoriesTotal | 1 |
| SizeInterior | 4093 Sqft |
| Type | House |
| UtilityWater | Drilled Well |
Parking
| Detached Garage |
Land
| Acreage | No |
| LandAmenities | Golf Nearby, Place Of Worship, Playground, Schools, Shopping |
| Sewer | Septic System |
| SizeDepth | 266 Ft |
| SizeFrontage | 169 Ft |
| SizeTotalText | 1/2 - 1.99 Acres |
| ZoningDescription | Agricultural |
Rooms
| Level | Type | Length | Width | Dimensions |
|---|---|---|---|---|
| Basement | Utility Room | 13'4'' x 9'9'' | ||
| Basement | Storage | 32'11'' x 23'11'' | ||
| Basement | Recreation Room | 20'9'' x 33'8'' | ||
| Basement | Recreation Room | 26'0'' x 21'9'' | ||
| Basement | Laundry Room | 12'5'' x 8'11'' | ||
| Main Level | Living Room | 21'2'' x 17'9'' | ||
| Main Level | Kitchen | 14'8'' x 21'9'' | ||
| Main Level | Dining Room | 15'0'' x 10'9'' | ||
| Main Level | Primary Bedroom | 13'10'' x 14'0'' | ||
| Main Level | Bedroom | 11'4'' x 12'1'' | ||
| Main Level | Bedroom | 10'11'' x 12'3'' | ||
| Main Level | Bedroom | 13'8'' x 10'2'' | ||
| Main Level | Full Bathroom | 10'6'' x 7'7'' | ||
| Main Level | 4pc Bathroom | 10'3'' x 6'5'' | ||
| Main Level | 2pc Bathroom | 4'2'' x 5'4'' |
Utilities
| Natural Gas | Available |
https://www.realtor.ca/real-estate/27562385/11-farnham-road-puslinch
Interested?
Contact us for more information
Johanna Speers
Salesperson
30 Edinburgh Road North
Guelph, Ontario N1H 7J1
Jeff C. Morley
Broker of Record
118 Main Street
Rockwood, Ontario N0B 2K0







