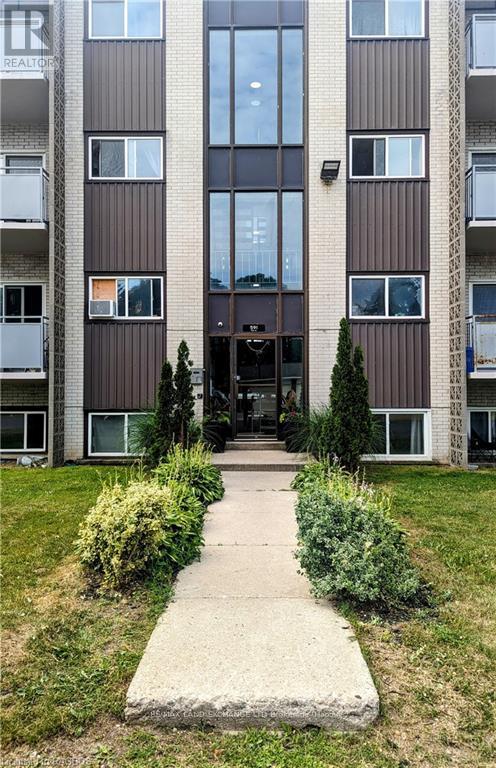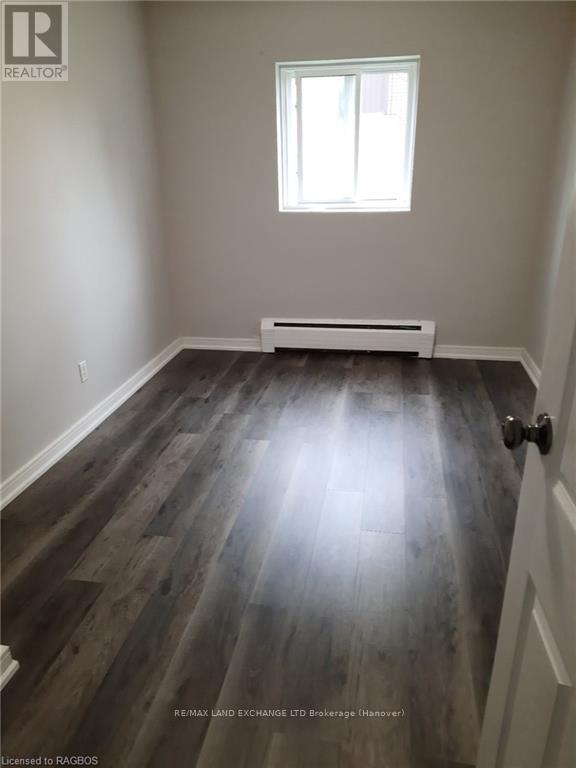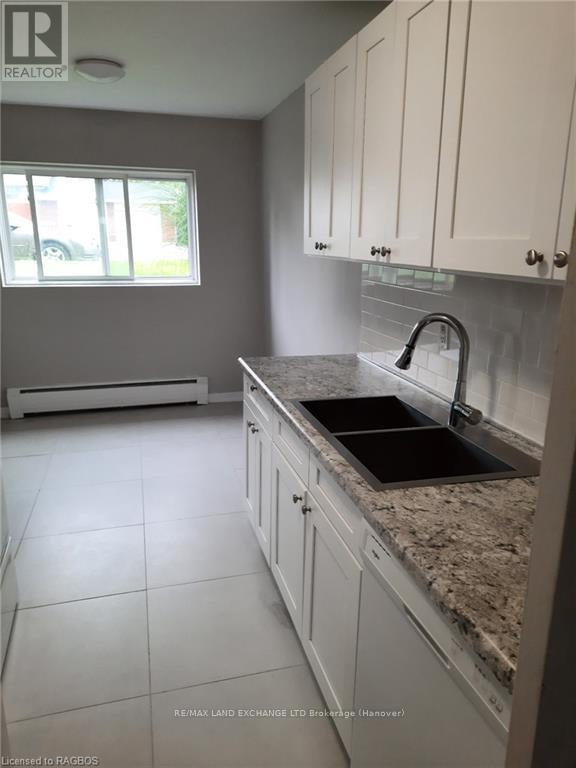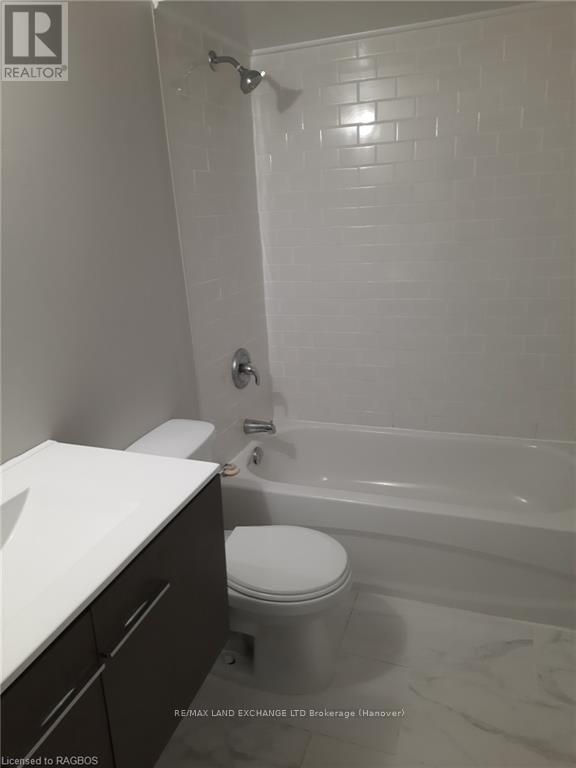11 - 591 12th Street Hanover, Ontario N4N 1W5
2 Bedroom
1 Bathroom
800 - 899 sqft
Baseboard Heaters
$1,750 Monthly
2 bed 1 bath recently renovated. Centrally located 2 blocks from downtown. Amenities abound. Schools, Places of worship, shopping, big box stores, dozens of eateries, casino, rec centre with Public indoor swimming pool. Clean building, newer appliances, laundry on site, exclusive storage bin. (id:42029)
Property Details
| MLS® Number | X11898816 |
| Property Type | Single Family |
| Community Name | Hanover |
| AmenitiesNearBy | Hospital |
| CommunityFeatures | Pet Restrictions |
| Features | Balcony, Laundry- Coin Operated |
| ParkingSpaceTotal | 1 |
Building
| BathroomTotal | 1 |
| BedroomsAboveGround | 2 |
| BedroomsTotal | 2 |
| Age | 16 To 30 Years |
| Amenities | Storage - Locker |
| ExteriorFinish | Concrete |
| HeatingFuel | Electric |
| HeatingType | Baseboard Heaters |
| StoriesTotal | 2 |
| SizeInterior | 800 - 899 Sqft |
| Type | Row / Townhouse |
| UtilityWater | Municipal Water |
Parking
| No Garage |
Land
| Acreage | No |
| LandAmenities | Hospital |
| SizeDepth | 150 Ft |
| SizeFrontage | 120 Ft |
| SizeIrregular | 120 X 150 |
| SizeTotalText | 120 X 150 |
| ZoningDescription | R5 |
Rooms
| Level | Type | Length | Width | Dimensions |
|---|---|---|---|---|
| Second Level | Living Room | 5.38 m | 3.51 m | 5.38 m x 3.51 m |
| Second Level | Primary Bedroom | 4.17 m | 2.74 m | 4.17 m x 2.74 m |
| Second Level | Bedroom | 3.45 m | 3.51 m | 3.45 m x 3.51 m |
| Second Level | Kitchen | 4.5 m | 2.36 m | 4.5 m x 2.36 m |
| Second Level | Bathroom | 2.39 m | 1.45 m | 2.39 m x 1.45 m |
https://www.realtor.ca/real-estate/27750151/11-591-12th-street-hanover-hanover
Interested?
Contact us for more information
Charlie Bagnato
Salesperson
RE/MAX Land Exchange Ltd.
292 10th St
Hanover, Ontario N4N 1P2
292 10th St
Hanover, Ontario N4N 1P2






