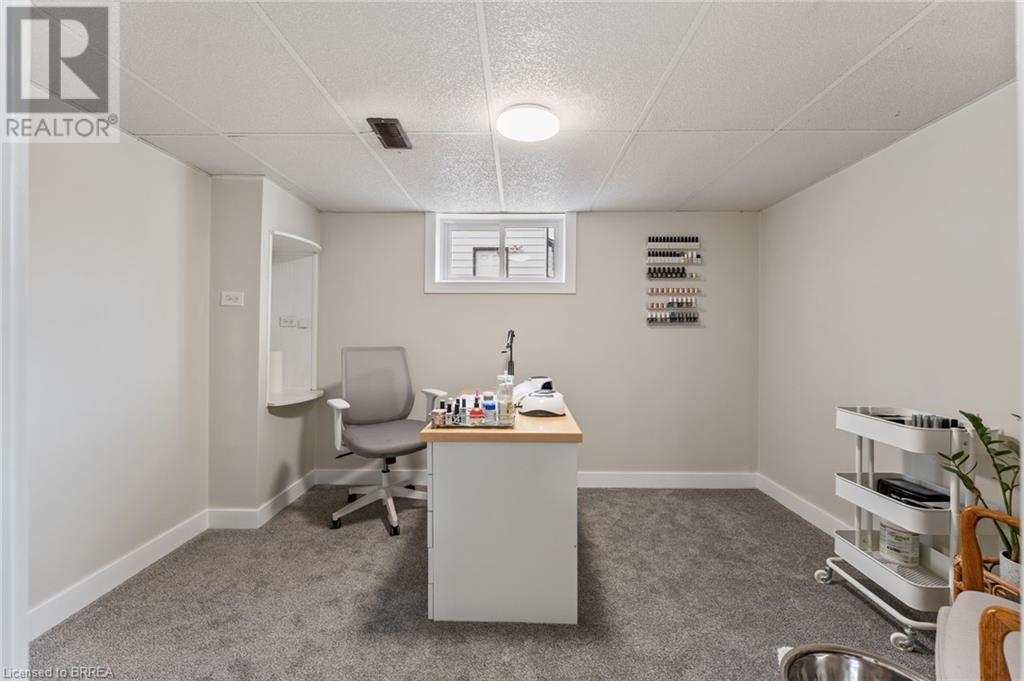107 Elk Street Aylmer, Ontario N5H 1S7
$549,900
Welcome to this charming and beautifully maintained 1.5-story home with 2+2 bedrooms, including a spacious attic, blending cozy charm with modern elegance! A single-car garage and ample parking provide convenience, while the welcoming entrance foyer, complete with built-in seating and cabinetry, keeps all your belongings neatly organized. The main floor is a sunlit open-concept space with abundant windows, recessed lighting, upgraded doors, fixtures, and hardwood flooring. The two-toned kitchen steals the show, featuring a striking center island with pendant lighting, ceiling-height cabinets with crown molding, a custom range hood, and tasteful black accents. The farm-style sink, quartz countertops, and herringbone-tiled backsplash add sophisticated touches. Two generously sized main-level bedrooms share a stylish 4pc bathroom, making this level both functional and inviting. The lower level offers a cozy retreat with a spacious rec room adorned with plush carpeting, a convenient 2pc bathroom, and two additional bedrooms perfect for guests or a home office! Step outside to find a concrete patio area, complete with a fire pit for those moonlit evenings, plus an additional patio area off the garage and a practical shed for extra storage! This home is perfect for first time buyers, downsizers, investors or anyone looking for comfort and style. (id:42029)
Property Details
| MLS® Number | 40670362 |
| Property Type | Single Family |
| AmenitiesNearBy | Park, Schools, Shopping |
| EquipmentType | Water Heater |
| ParkingSpaceTotal | 7 |
| RentalEquipmentType | Water Heater |
Building
| BathroomTotal | 2 |
| BedroomsAboveGround | 2 |
| BedroomsBelowGround | 2 |
| BedroomsTotal | 4 |
| Appliances | Dryer, Refrigerator, Stove, Washer |
| BasementDevelopment | Finished |
| BasementType | Full (finished) |
| ConstructionStyleAttachment | Detached |
| CoolingType | Central Air Conditioning |
| ExteriorFinish | Vinyl Siding |
| HalfBathTotal | 1 |
| HeatingFuel | Natural Gas |
| HeatingType | Forced Air |
| StoriesTotal | 2 |
| SizeInterior | 1611 Sqft |
| Type | House |
| UtilityWater | Municipal Water |
Parking
| Detached Garage |
Land
| Acreage | No |
| LandAmenities | Park, Schools, Shopping |
| Sewer | Municipal Sewage System |
| SizeFrontage | 66 Ft |
| SizeTotalText | Under 1/2 Acre |
| ZoningDescription | R1b |
Rooms
| Level | Type | Length | Width | Dimensions |
|---|---|---|---|---|
| Second Level | Attic | 18'4'' x 33'0'' | ||
| Basement | 2pc Bathroom | Measurements not available | ||
| Basement | Laundry Room | 3'5'' x 7'5'' | ||
| Basement | Bedroom | 12'6'' x 9'7'' | ||
| Basement | Bedroom | 12'6'' x 10'11'' | ||
| Basement | Recreation Room | 12'6'' x 33'0'' | ||
| Main Level | 4pc Bathroom | Measurements not available | ||
| Main Level | Bedroom | 11'0'' x 12'2'' | ||
| Main Level | Primary Bedroom | 11'8'' x 12'2'' | ||
| Main Level | Kitchen | 12'11'' x 16'6'' | ||
| Main Level | Dining Room | 15'7'' x 6'5'' | ||
| Main Level | Living Room | 12'6'' x 14'6'' | ||
| Main Level | Foyer | 5'6'' x 8'6'' |
https://www.realtor.ca/real-estate/27606491/107-elk-street-aylmer
Interested?
Contact us for more information
Chris Costabile
Salesperson
45 Argyle Avenue
Delhi, Ontario N4B 1J4













































