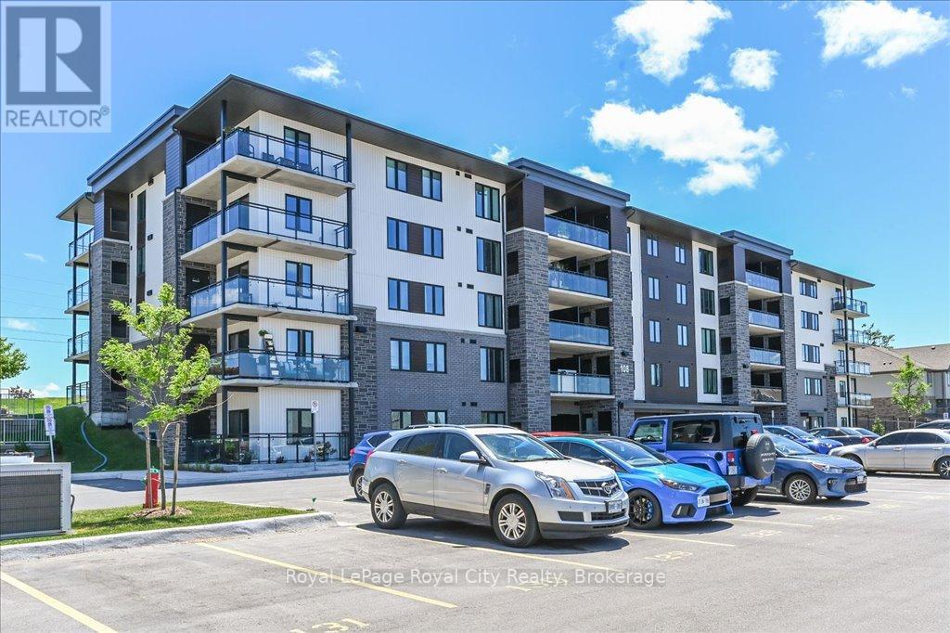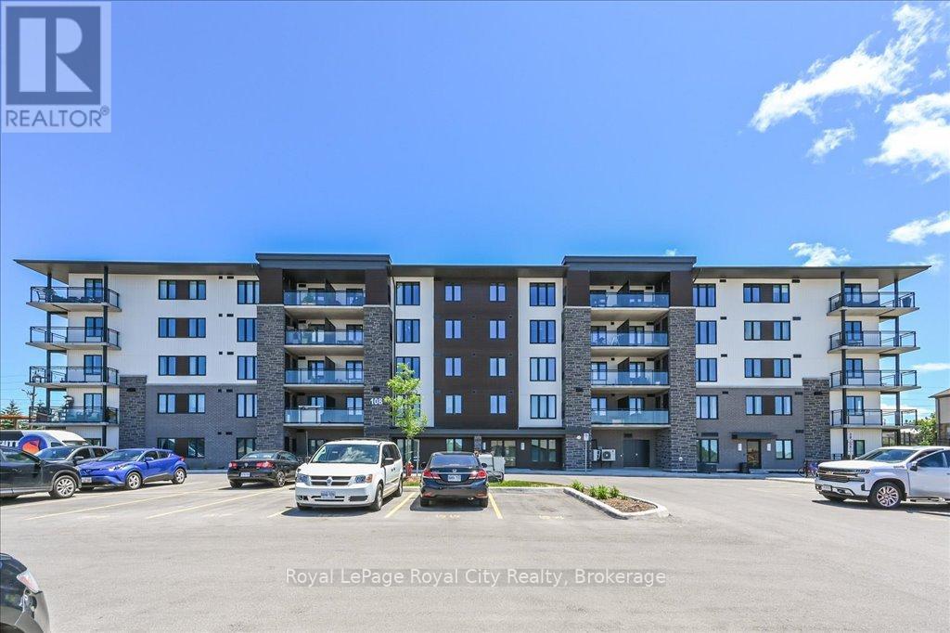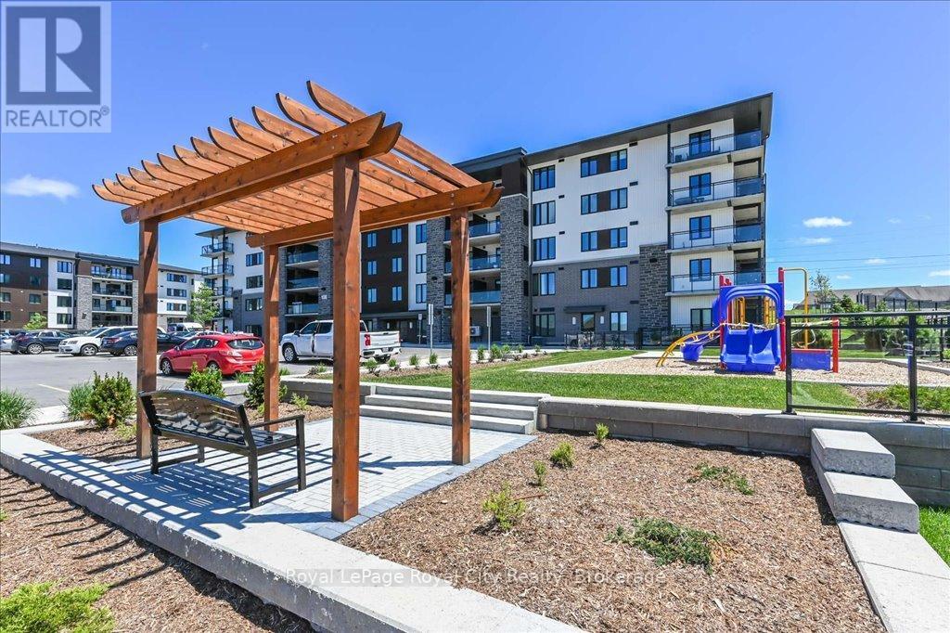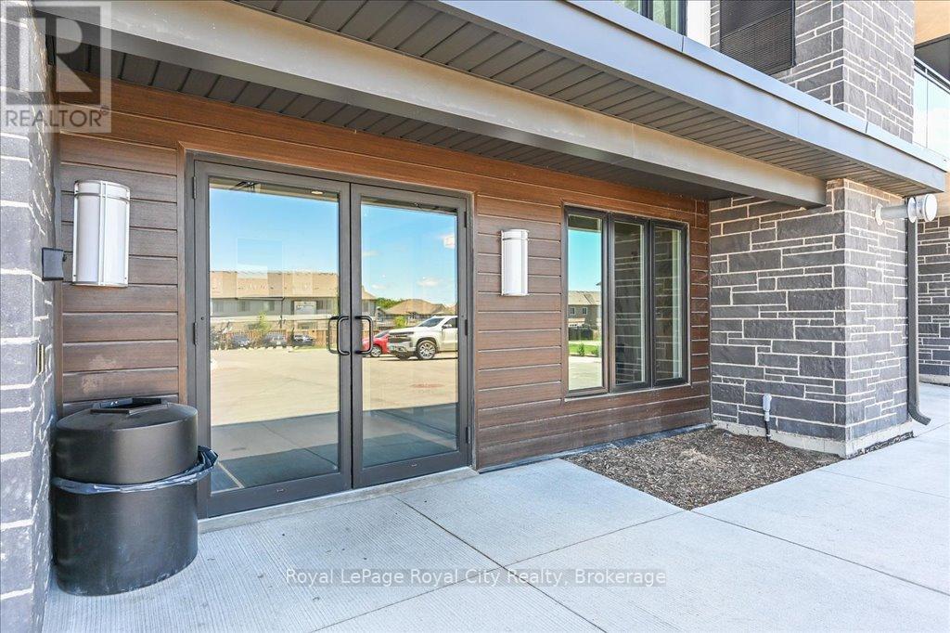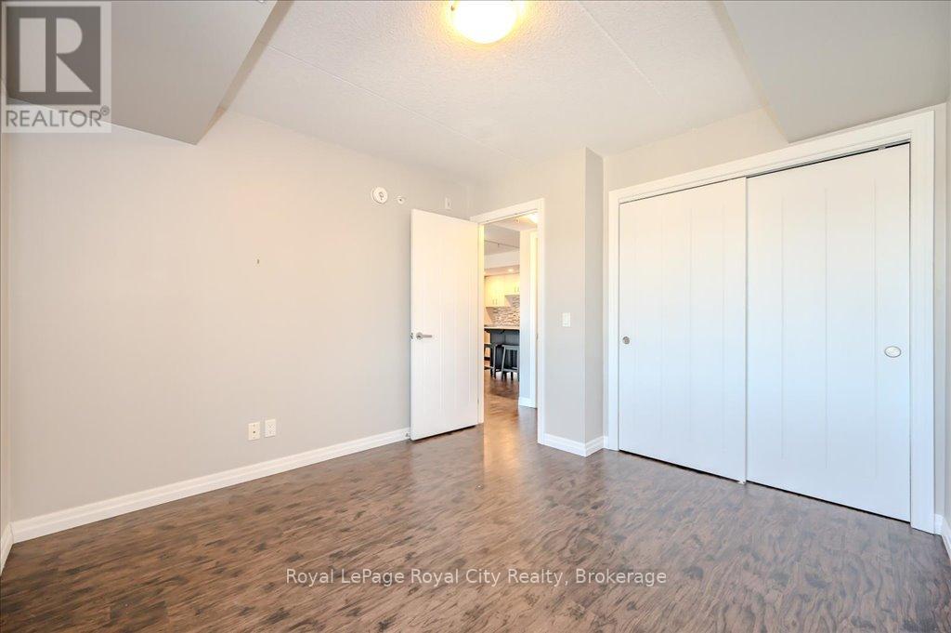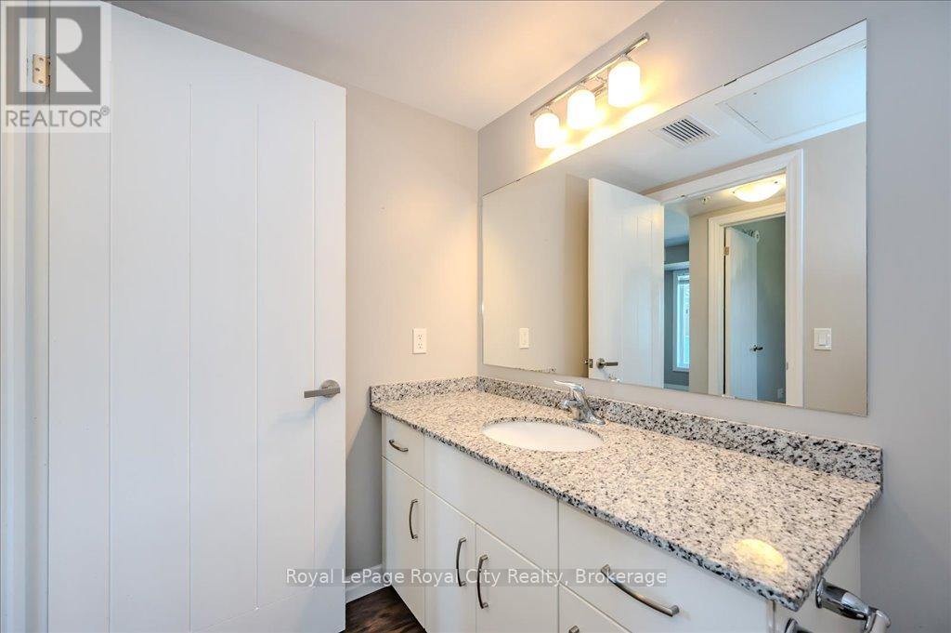105 - 108 Summit Ridge Drive Guelph (Grange Road), Ontario N1E 0P8
$494,900Maintenance, Insurance, Common Area Maintenance
$384 Monthly
Maintenance, Insurance, Common Area Maintenance
$384 MonthlyThis cozy 2 bedroom condo in the East End is a perfect opportunity for someone looking to get into the Guelph real estate market without breaking the bank! Welcome to 105 - 108 Summit Ridge Drive, your next home! Don't let the unit number fool you, this unit is located one level up, so you don't need to worry about anyone passing by peeking in. In the event you do want to socialize though, there is a gym and party room you can book. There is also a good sized balcony for soaking in the rays and fresh air. With 2 bedrooms, you've got options to fit your needs. Second bedroom for kids? Work from home office? Hobby room? Reading nook? The open concept living space lends itself to entertaining friends, or maybe just keep an eye on your favourite TV show while cooking dinner. Includes one parking space, and a locker, so the only thing missing is you! (id:42029)
Property Details
| MLS® Number | X12026402 |
| Property Type | Single Family |
| Community Name | Grange Road |
| CommunityFeatures | Pet Restrictions |
| Features | Balcony, In Suite Laundry |
| ParkingSpaceTotal | 1 |
Building
| BathroomTotal | 1 |
| BedroomsAboveGround | 2 |
| BedroomsTotal | 2 |
| Age | 6 To 10 Years |
| Amenities | Storage - Locker |
| Appliances | Dishwasher, Dryer, Microwave, Range, Stove, Washer, Refrigerator |
| CoolingType | Central Air Conditioning |
| ExteriorFinish | Brick |
| HeatingFuel | Natural Gas |
| HeatingType | Forced Air |
| SizeInterior | 700 - 799 Sqft |
| Type | Apartment |
Parking
| No Garage |
Land
| Acreage | No |
| ZoningDescription | R.4a-40 |
Rooms
| Level | Type | Length | Width | Dimensions |
|---|---|---|---|---|
| Main Level | Primary Bedroom | 3.37 m | 3.19 m | 3.37 m x 3.19 m |
| Main Level | Bedroom 2 | 3.24 m | 2.66 m | 3.24 m x 2.66 m |
| Main Level | Kitchen | 2.08 m | 4.06 m | 2.08 m x 4.06 m |
| Main Level | Dining Room | 1.82 m | 3.38 m | 1.82 m x 3.38 m |
| Main Level | Living Room | 4.12 m | 3.39 m | 4.12 m x 3.39 m |
| Main Level | Bathroom | 1.51 m | 3.18 m | 1.51 m x 3.18 m |
Interested?
Contact us for more information
David Bocking
Salesperson
30 Edinburgh Road North
Guelph, Ontario N1H 7J1
Rory Sutherland
Salesperson
30 Edinburgh Road North
Guelph, Ontario N1H 7J1

