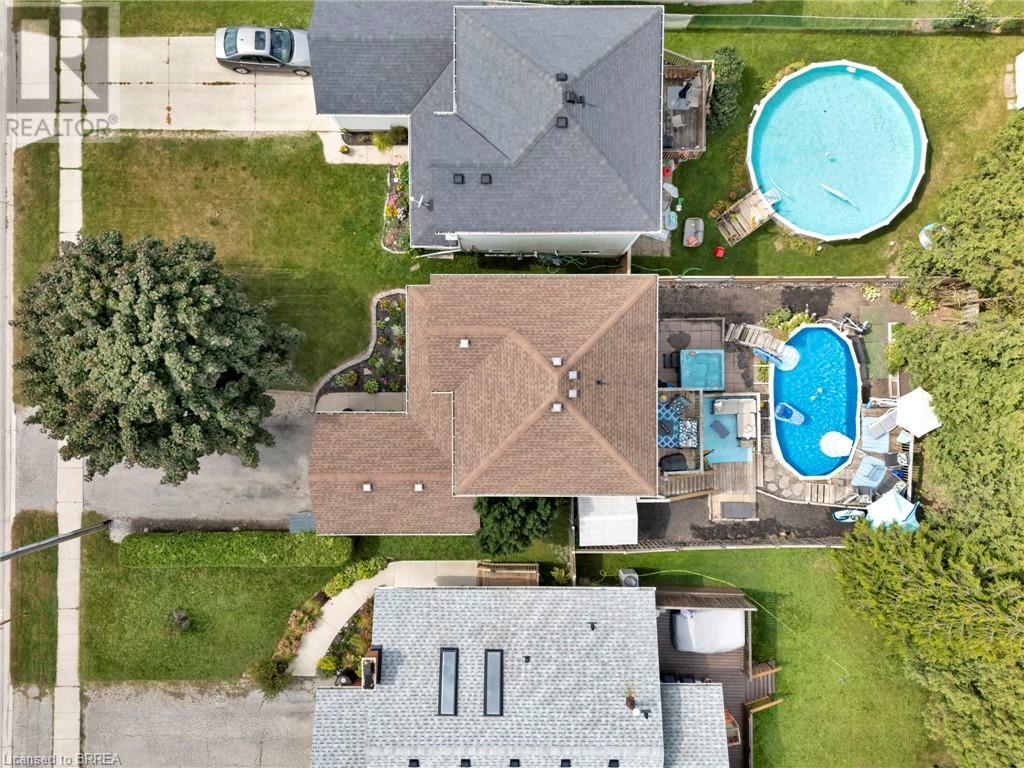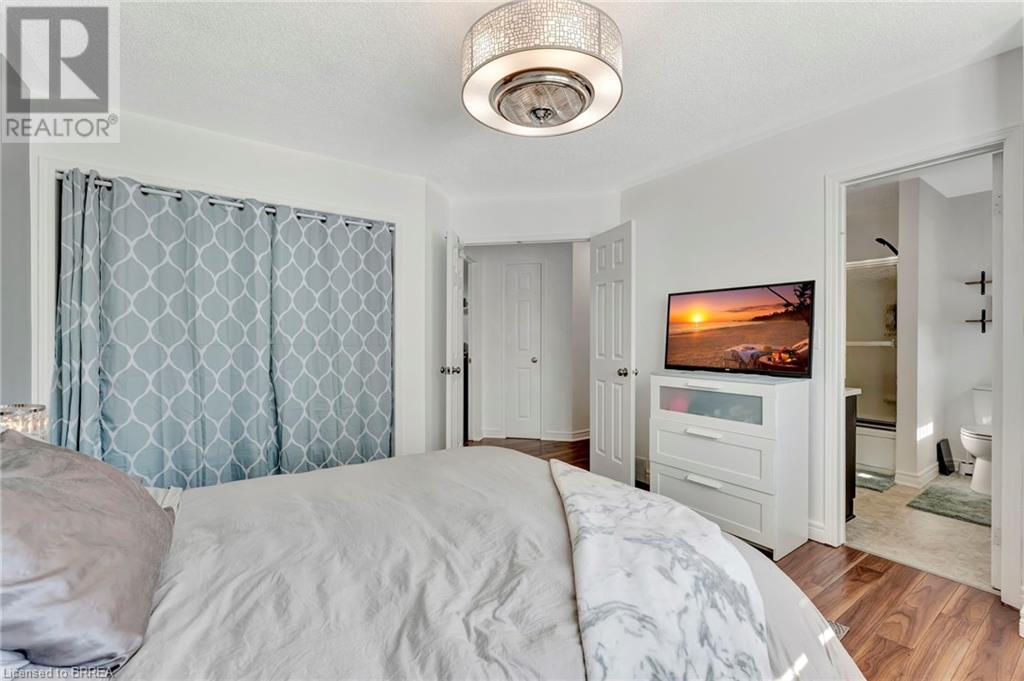1043 Devonshire Avenue Woodstock, Ontario N4S 5S1
$699,900
Let the family fun begin! Beautiful home in the north end of Woodstock and close to great schools. Three large bedrooms, open and bright main living area, and a backyard designed for entertainment! Updated kitchen has quartz countertops, stainless steel appliances and patio doors to tiered decks overlooking the amazing yard wiith above ground pool. Finished basement rec room has walkout to backyard patio. Large insulated garage. Plenty of updates too - owned water softener, furnace/ac/insulation 2017, pool liner 2023, kitchen reno 2022. This wonderful home is move-in ready! (id:42029)
Open House
This property has open houses!
2:00 pm
Ends at:4:00 pm
Property Details
| MLS® Number | 40643626 |
| Property Type | Single Family |
| AmenitiesNearBy | Schools, Shopping |
| EquipmentType | Water Heater |
| Features | Paved Driveway, Automatic Garage Door Opener |
| ParkingSpaceTotal | 5 |
| PoolType | Above Ground Pool |
| RentalEquipmentType | Water Heater |
| Structure | Shed |
Building
| BathroomTotal | 3 |
| BedroomsAboveGround | 3 |
| BedroomsTotal | 3 |
| Appliances | Dishwasher, Refrigerator, Stove, Water Softener |
| ArchitecturalStyle | 2 Level |
| BasementDevelopment | Finished |
| BasementType | Full (finished) |
| ConstructedDate | 1997 |
| ConstructionStyleAttachment | Detached |
| CoolingType | Central Air Conditioning |
| ExteriorFinish | Brick Veneer, Vinyl Siding |
| Fixture | Ceiling Fans |
| FoundationType | Poured Concrete |
| HalfBathTotal | 1 |
| HeatingFuel | Natural Gas |
| HeatingType | Forced Air |
| StoriesTotal | 2 |
| SizeInterior | 1300 Sqft |
| Type | House |
| UtilityWater | Municipal Water |
Parking
| Attached Garage |
Land
| Acreage | No |
| FenceType | Fence |
| LandAmenities | Schools, Shopping |
| Sewer | Municipal Sewage System |
| SizeDepth | 132 Ft |
| SizeFrontage | 40 Ft |
| SizeTotalText | Under 1/2 Acre |
| ZoningDescription | R1a |
Rooms
| Level | Type | Length | Width | Dimensions |
|---|---|---|---|---|
| Second Level | 5pc Bathroom | Measurements not available | ||
| Second Level | Bedroom | 10'9'' x 9'11'' | ||
| Second Level | Bedroom | 11'10'' x 9'11'' | ||
| Second Level | Primary Bedroom | 13'6'' x 12'2'' | ||
| Basement | Laundry Room | 14'8'' x 11'3'' | ||
| Basement | 3pc Bathroom | Measurements not available | ||
| Basement | Recreation Room | 23'11'' x 10'3'' | ||
| Main Level | 2pc Bathroom | Measurements not available | ||
| Main Level | Foyer | 7'6'' x 11'5'' | ||
| Main Level | Living Room | 14'3'' x 11'5'' | ||
| Main Level | Dining Room | 10'5'' x 10'8'' | ||
| Main Level | Kitchen | 13'7'' x 10'7'' |
https://www.realtor.ca/real-estate/27397347/1043-devonshire-avenue-woodstock
Interested?
Contact us for more information
Tamara Cupoli
Broker
505 Park Rd N., Suite #216
Brantford, Ontario N3R 7K8

































