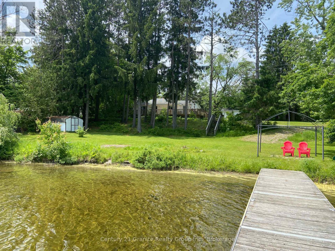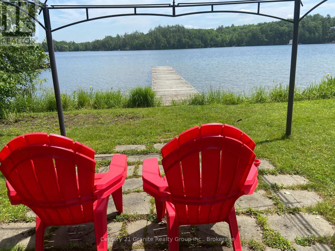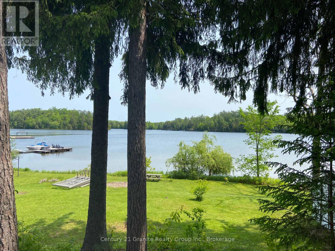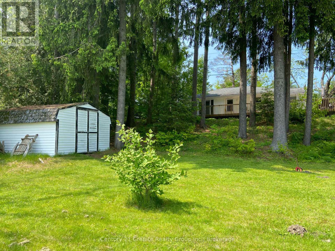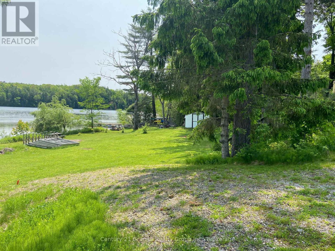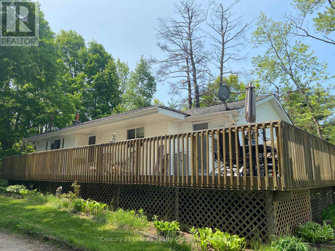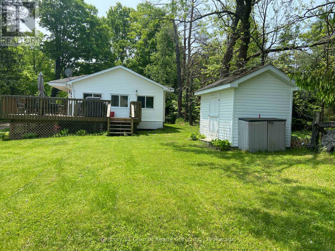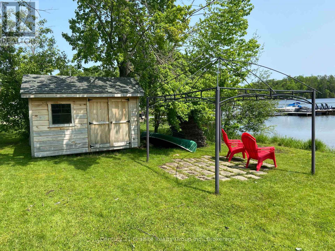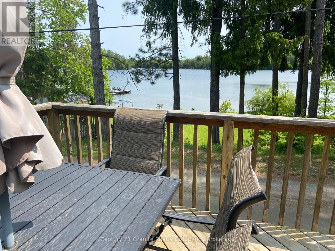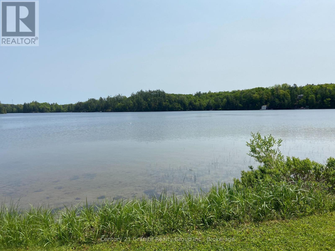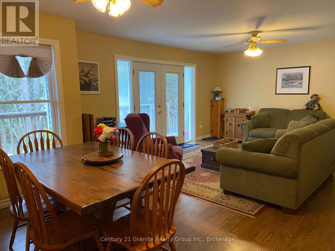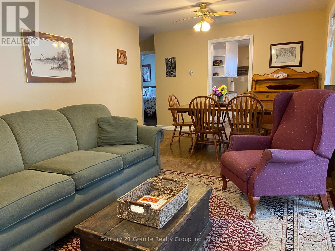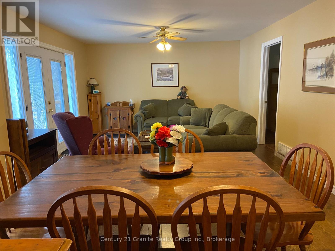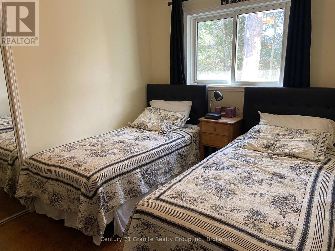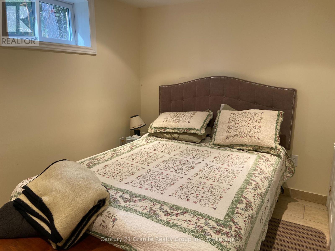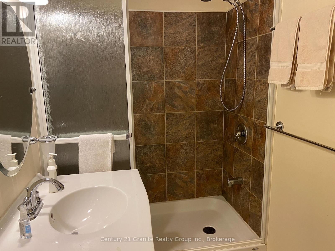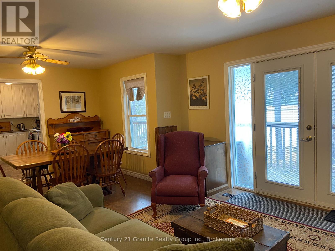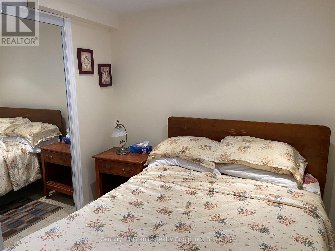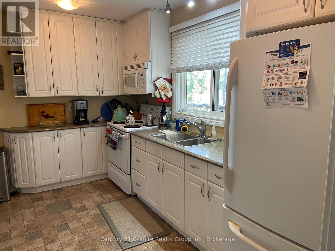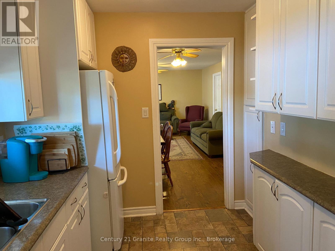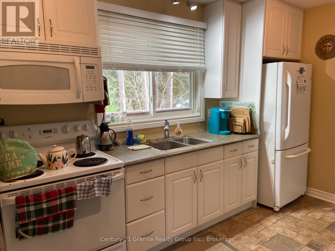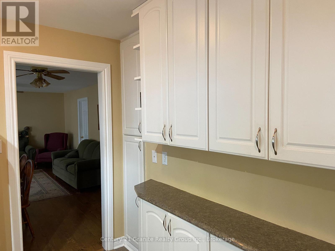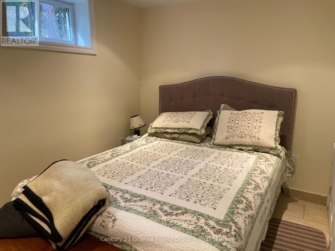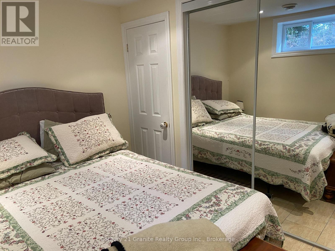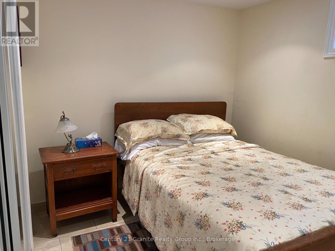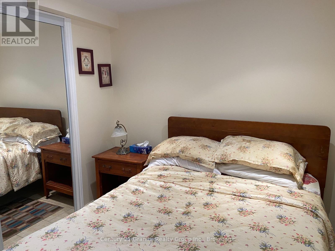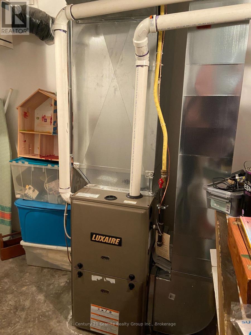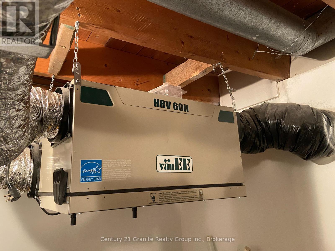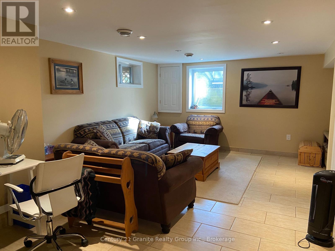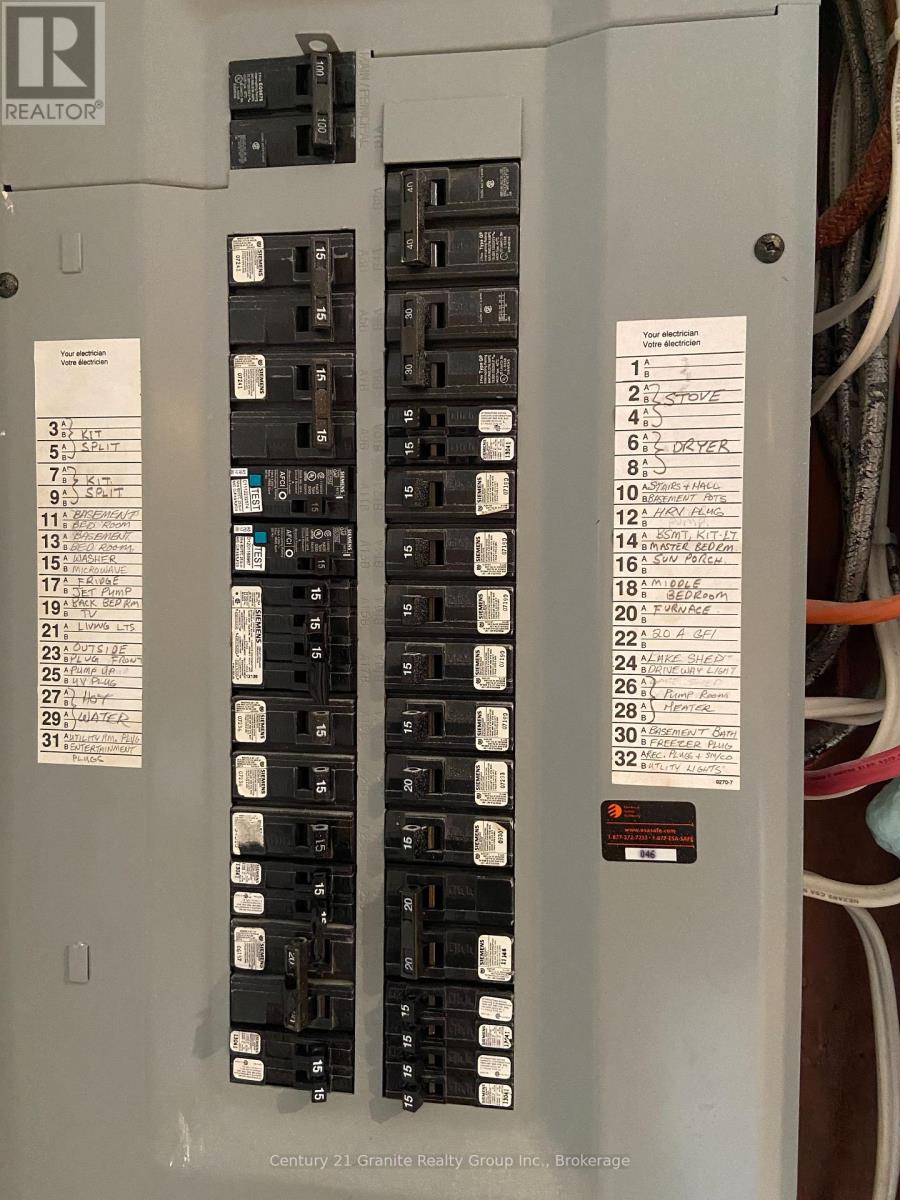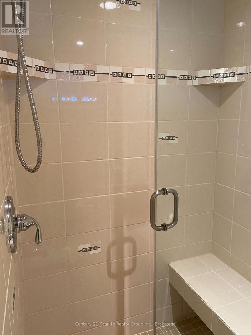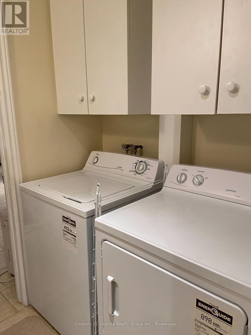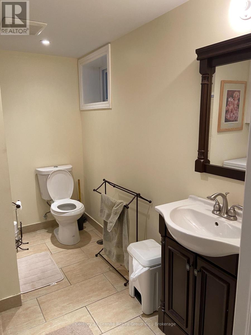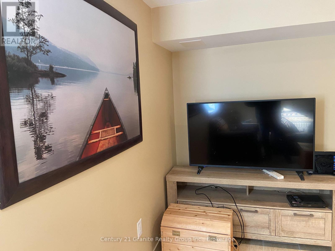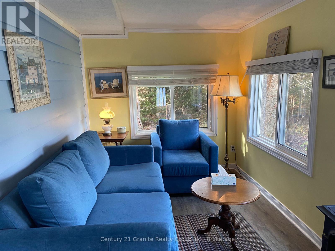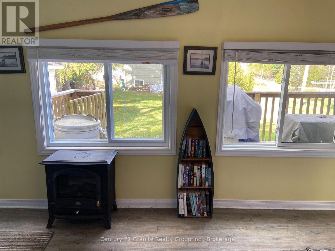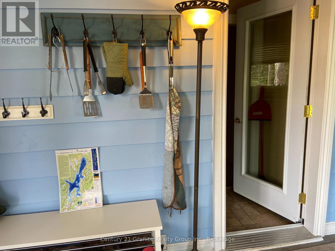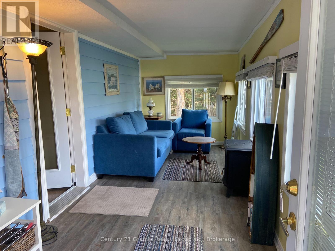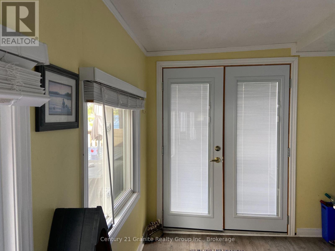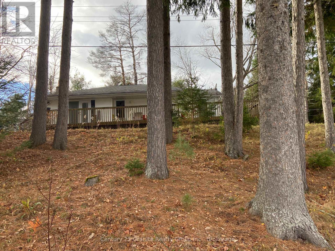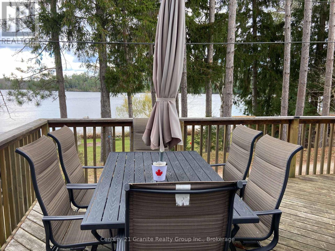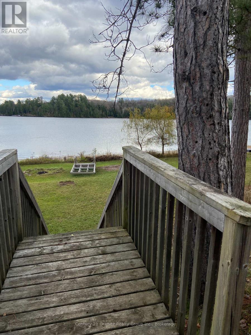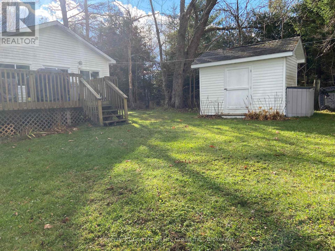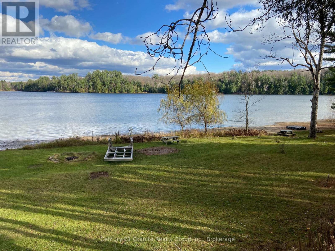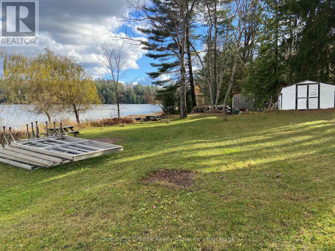1034 Mariposa Lane Minden Hills (Lutterworth), Ontario K0M 2K0
$799,000
I'd like to invite you to come and see this well-maintained 5-bedroom, year-round home on prestigious Gull Lake. The home is situated on a level lot with steps leading down to a flat, open area with private docking on the lake. It is located on a quiet, privately maintained year-round road. Two lakeside sheds offer convenient storage for your chairs and water toys. A large deck provides access to both the living room and sunporch. You will find three bedrooms and a 3-piece bathroom are located on the main floor with two bedrooms and a 3-piece bathroom is on the finished lower level. An additional shed is nearby for gardening tools and storage. Upgrades to the home include a new water pump and foot valve in 2023, and a propane forced air furnace in 2024. (id:42029)
Property Details
| MLS® Number | X12031618 |
| Property Type | Single Family |
| Community Name | Lutterworth |
| AmenitiesNearBy | Schools |
| CommunityFeatures | Community Centre |
| Easement | Unknown |
| EquipmentType | None |
| Features | Cul-de-sac, Level Lot, Flat Site, Sump Pump |
| ParkingSpaceTotal | 2 |
| RentalEquipmentType | None |
| Structure | Deck, Porch, Shed, Dock |
| ViewType | Lake View, Direct Water View |
| WaterFrontType | Waterfront |
Building
| BathroomTotal | 2 |
| BedroomsAboveGround | 5 |
| BedroomsTotal | 5 |
| Age | 31 To 50 Years |
| Amenities | Separate Electricity Meters |
| Appliances | Water Heater, Water Treatment, Dryer, Freezer, Microwave, Stove, Washer, Refrigerator |
| ArchitecturalStyle | Raised Bungalow |
| BasementDevelopment | Finished |
| BasementType | Full (finished) |
| ConstructionStyleAttachment | Detached |
| CoolingType | Air Exchanger, Ventilation System |
| ExteriorFinish | Vinyl Siding |
| FoundationType | Block |
| HeatingFuel | Propane |
| HeatingType | Forced Air |
| StoriesTotal | 1 |
| SizeInterior | 700 - 1100 Sqft |
| Type | House |
| UtilityWater | Lake/river Water Intake |
Parking
| No Garage |
Land
| AccessType | Private Docking, Private Road |
| Acreage | No |
| LandAmenities | Schools |
| LandscapeFeatures | Landscaped |
| Sewer | Septic System |
| SizeDepth | 130 Ft |
| SizeFrontage | 130 Ft |
| SizeIrregular | 130 X 130 Ft |
| SizeTotalText | 130 X 130 Ft|1/2 - 1.99 Acres |
| ZoningDescription | Sr2 |
Rooms
| Level | Type | Length | Width | Dimensions |
|---|---|---|---|---|
| Lower Level | Bathroom | 2.74 m | 1.98 m | 2.74 m x 1.98 m |
| Lower Level | Family Room | 6.1 m | 3.3 m | 6.1 m x 3.3 m |
| Lower Level | Bedroom 4 | 3.6 m | 2.4 m | 3.6 m x 2.4 m |
| Lower Level | Bedroom 5 | 3.3 m | 2.4 m | 3.3 m x 2.4 m |
| Main Level | Kitchen | 3.6 m | 2.4 m | 3.6 m x 2.4 m |
| Main Level | Living Room | 6.7 m | 3.4 m | 6.7 m x 3.4 m |
| Main Level | Primary Bedroom | 3.3 m | 2.4 m | 3.3 m x 2.4 m |
| Main Level | Bedroom 2 | 3.3 m | 2.4 m | 3.3 m x 2.4 m |
| Main Level | Bedroom 3 | 3 m | 3 m | 3 m x 3 m |
| Main Level | Sunroom | 2.1 m | 5.8 m | 2.1 m x 5.8 m |
| Main Level | Bathroom | 2.1 m | 5.8 m | 2.1 m x 5.8 m |
Utilities
| Wireless | Available |
| Electricity Connected | Connected |
https://www.realtor.ca/real-estate/28051508/1034-mariposa-lane-minden-hills-lutterworth-lutterworth
Interested?
Contact us for more information
Andy Campbell
Salesperson
51 Bobcaygeon Rd
Minden, Ontario K0M 2K0

