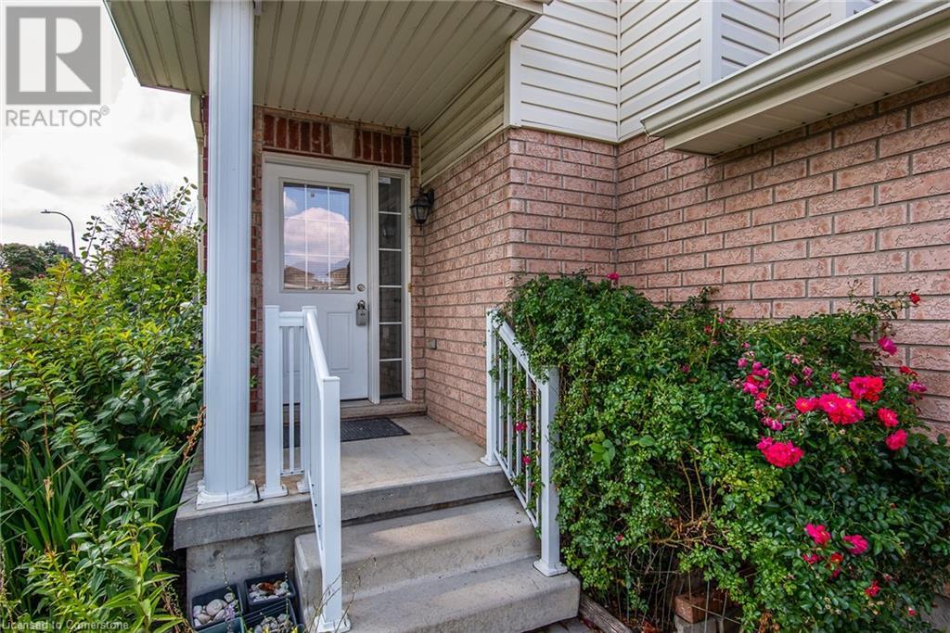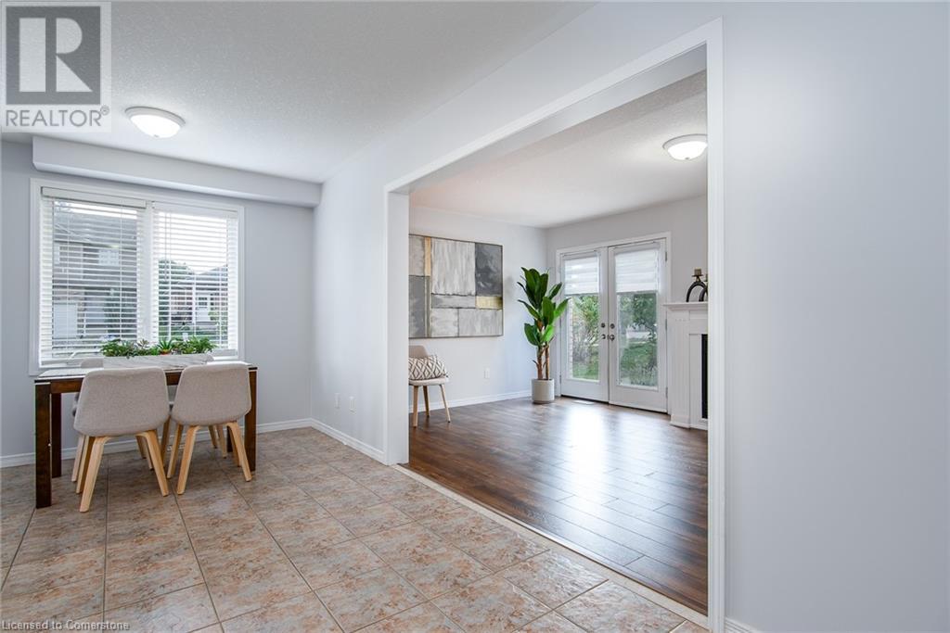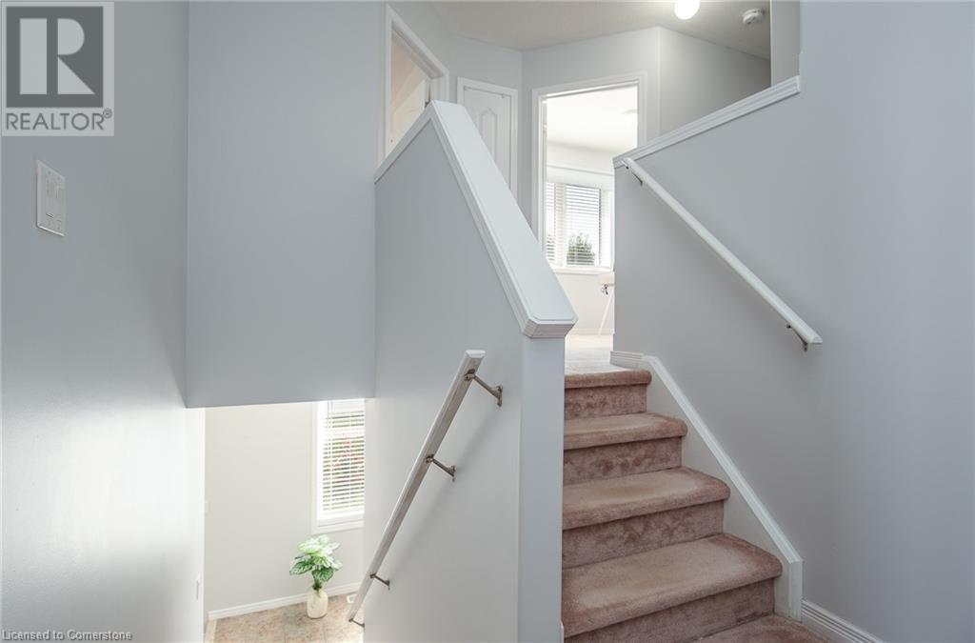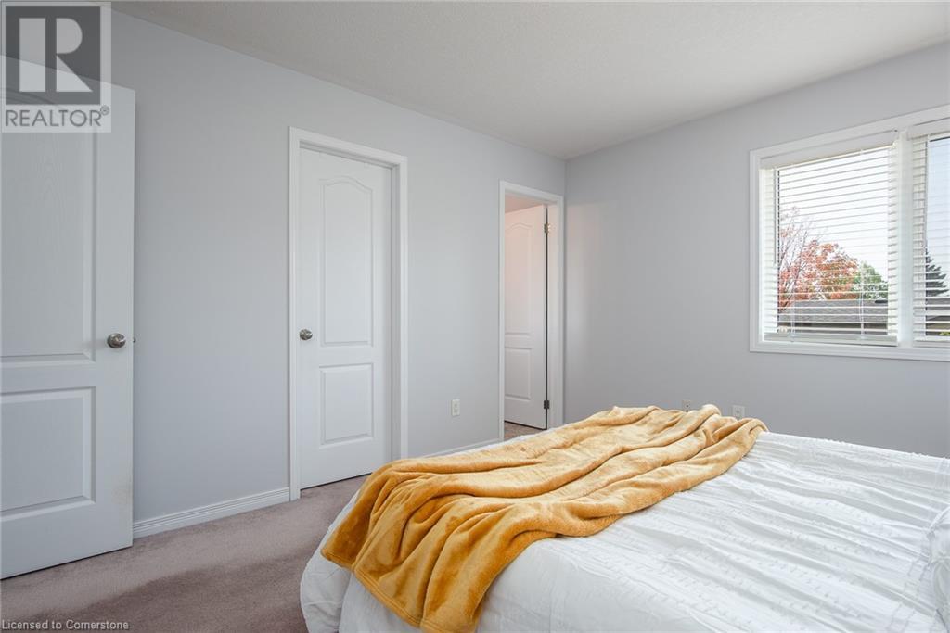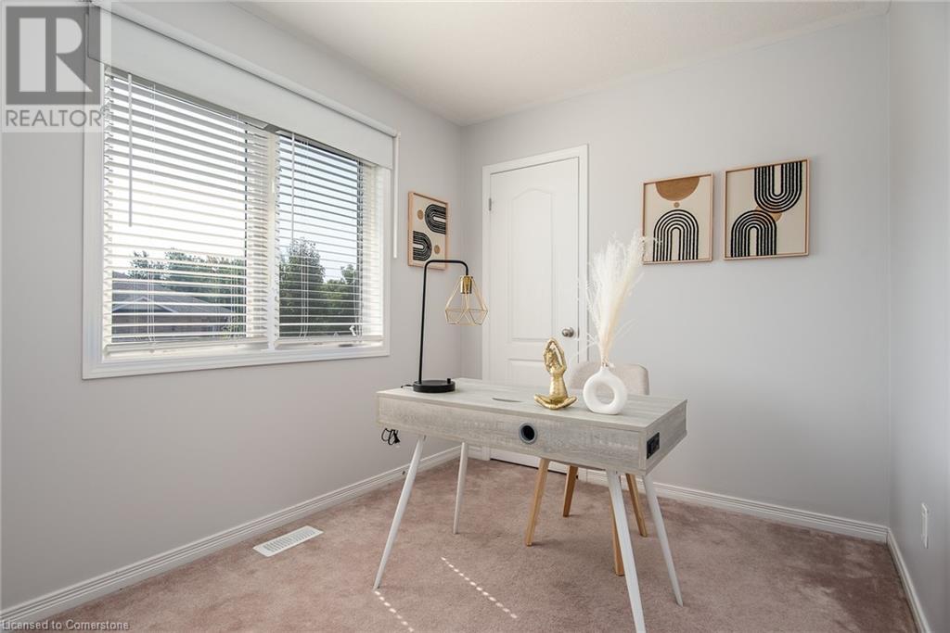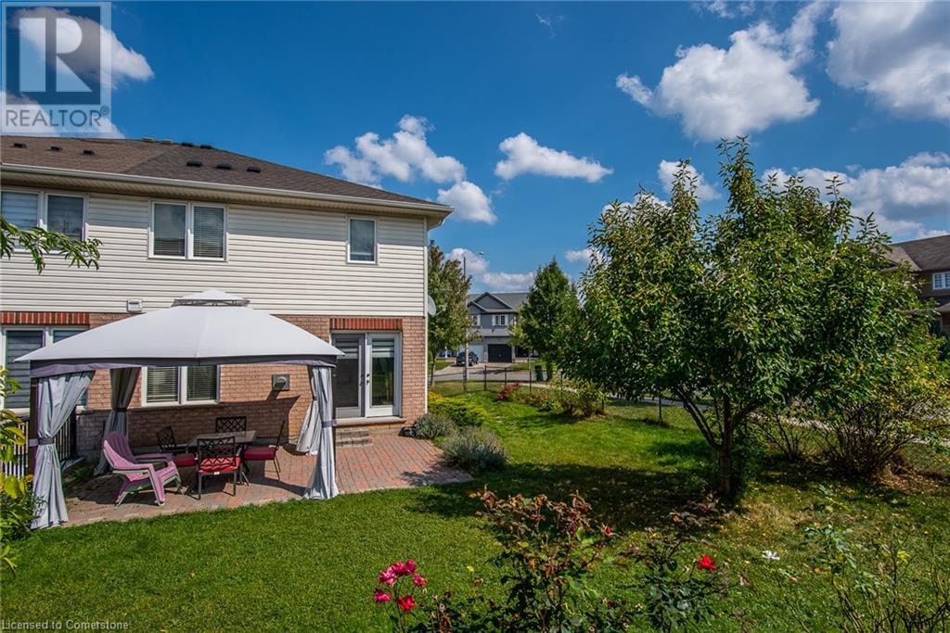100 Windale Crescent Kitchener, Ontario N2E 3H4
$750,000
Welcome to 100 Windale Crescent! This stunning 2-story semi-detached home features 4 bedrooms and 2.5 bathrooms, all situated on a spacious corner lot. Upon entering, you'll be welcomed by a bright foyer leading to an open-concept kitchen and dining area. The spacious living room overlooks the backyard, creating a seamless indoor-outdoor feel. Upstairs, you’ll find four generously sized bedrooms and two full bathrooms. Ideally located near shopping, schools, bus stops, highways, and more, this move-in-ready home won’t last long. Updates including HWT owned 2020, Shingles 2022, living room floor 2024, kitchen counter top and cabinet doors 2022, kitchen appliances 2022 and freshly painted. Call today to schedule your private showing! (id:42029)
Open House
This property has open houses!
2:00 pm
Ends at:4:00 pm
Property Details
| MLS® Number | 40644612 |
| Property Type | Single Family |
| AmenitiesNearBy | Shopping |
| Features | Corner Site |
| ParkingSpaceTotal | 3 |
Building
| BathroomTotal | 3 |
| BedroomsAboveGround | 4 |
| BedroomsTotal | 4 |
| Appliances | Dishwasher, Dryer, Refrigerator, Stove, Water Meter, Washer |
| ArchitecturalStyle | 2 Level |
| BasementDevelopment | Unfinished |
| BasementType | Full (unfinished) |
| ConstructedDate | 2010 |
| ConstructionStyleAttachment | Semi-detached |
| CoolingType | Central Air Conditioning |
| ExteriorFinish | Brick Veneer, Vinyl Siding |
| HalfBathTotal | 1 |
| HeatingFuel | Natural Gas |
| HeatingType | Forced Air |
| StoriesTotal | 2 |
| SizeInterior | 1564 Sqft |
| Type | House |
| UtilityWater | Municipal Water |
Parking
| Attached Garage |
Land
| AccessType | Highway Access |
| Acreage | No |
| LandAmenities | Shopping |
| Sewer | Municipal Sewage System |
| SizeFrontage | 43 Ft |
| SizeTotalText | Under 1/2 Acre |
| ZoningDescription | Res-4 |
Rooms
| Level | Type | Length | Width | Dimensions |
|---|---|---|---|---|
| Second Level | 4pc Bathroom | Measurements not available | ||
| Second Level | 3pc Bathroom | Measurements not available | ||
| Second Level | Laundry Room | Measurements not available | ||
| Second Level | Bedroom | 12'3'' x 11'4'' | ||
| Second Level | Bedroom | 10'5'' x 7'9'' | ||
| Second Level | Bedroom | 10'0'' x 8'0'' | ||
| Second Level | Primary Bedroom | 13'0'' x 11'3'' | ||
| Main Level | 2pc Bathroom | Measurements not available | ||
| Main Level | Living Room | 19'4'' x 11'0'' | ||
| Main Level | Dining Room | 10'3'' x 9'4'' | ||
| Main Level | Kitchen | 10'0'' x 10'0'' |
https://www.realtor.ca/real-estate/27417821/100-windale-crescent-kitchener
Interested?
Contact us for more information
Emily Yu
Salesperson
515 Riverbend Dr., Unit 103
Kitchener, Ontario N2K 3S3




