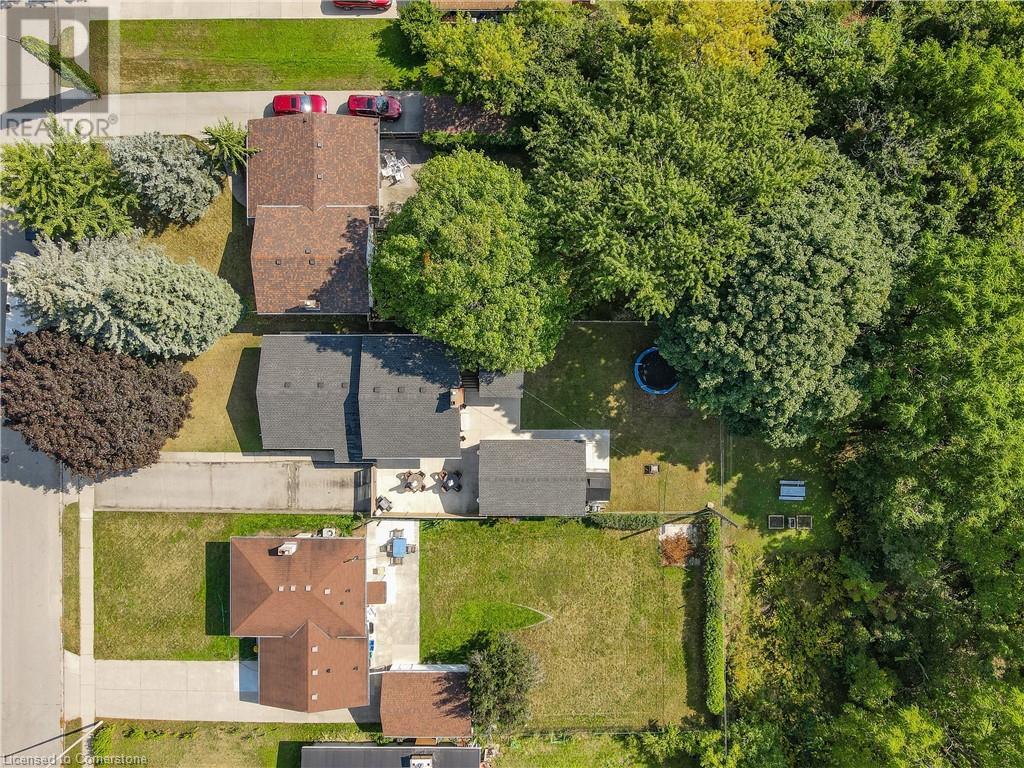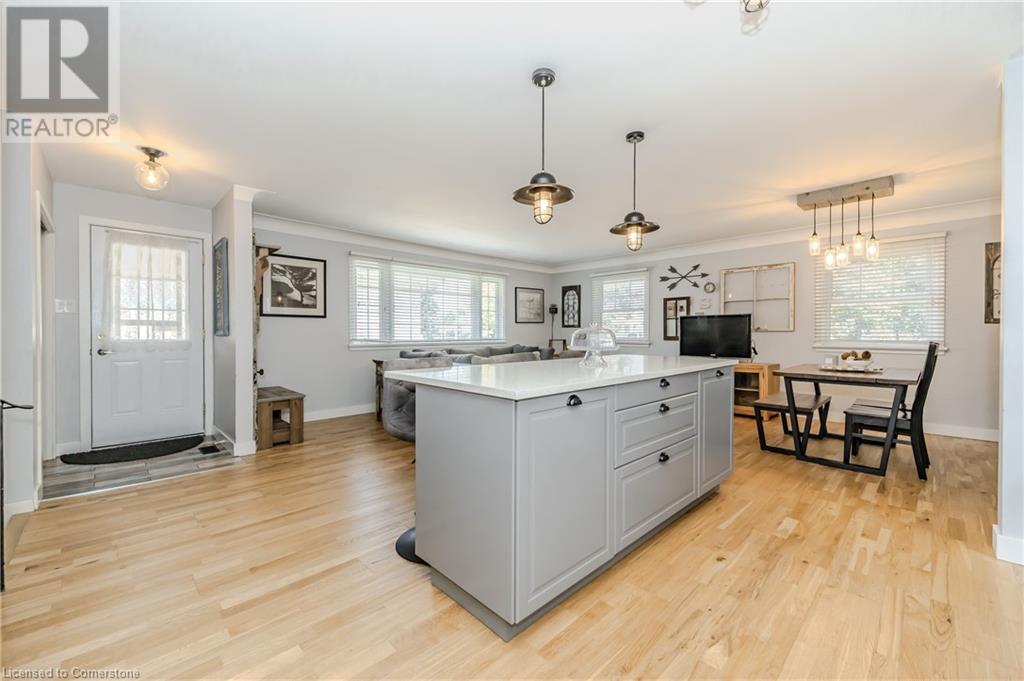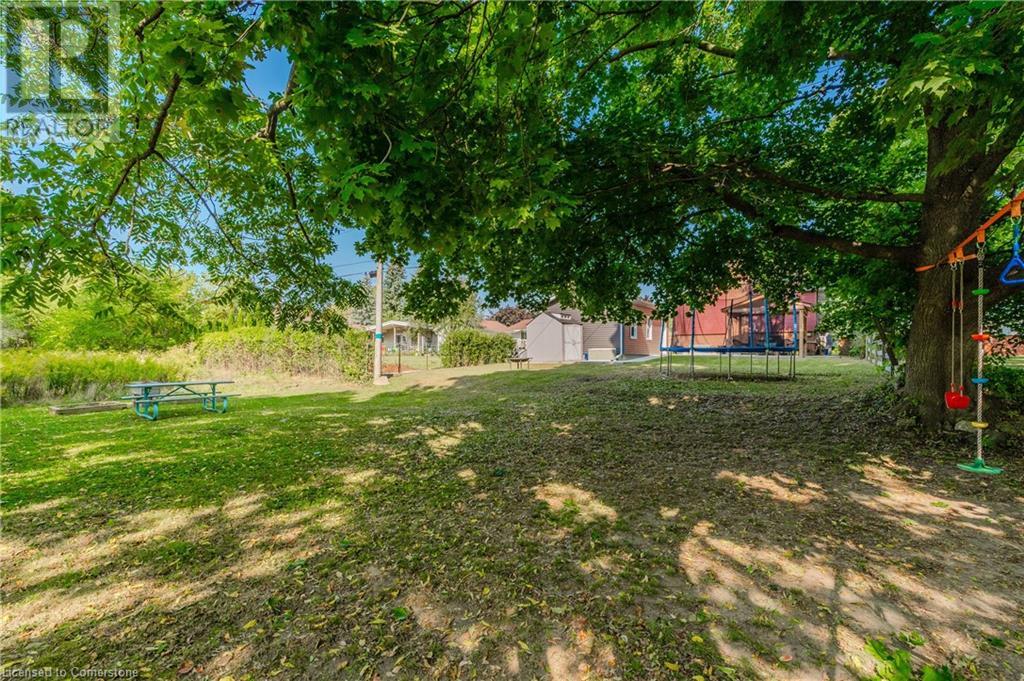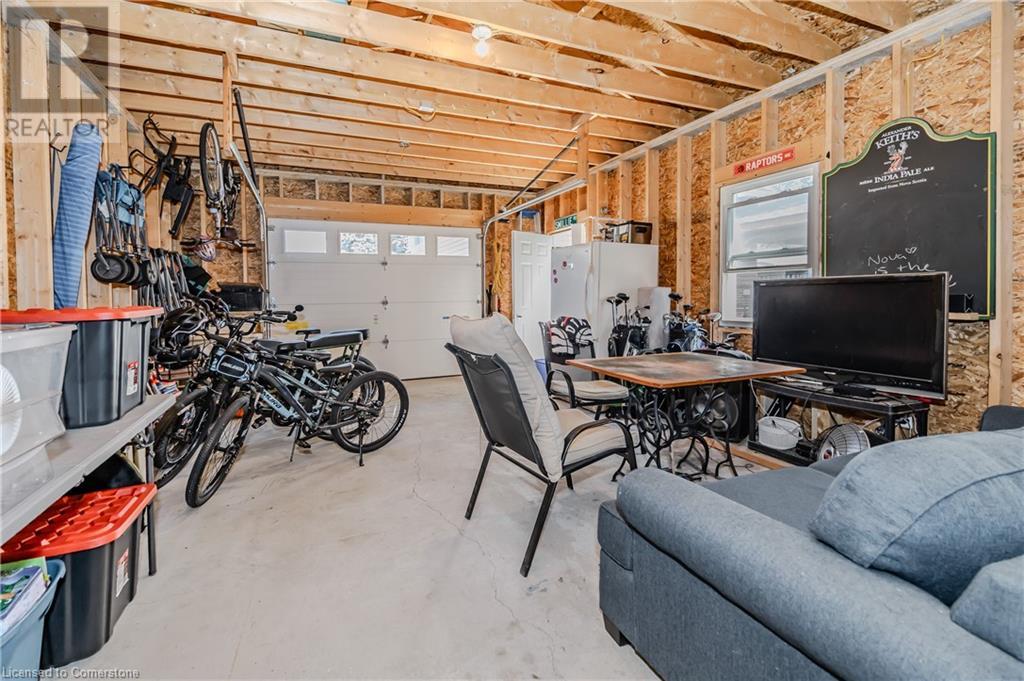100 Highman Avenue Cambridge, Ontario N1R 3L7
$749,900
Check out this beautifully renovated, family home on a quiet, desirable street backing onto green space! With updates galore, this 4 bedroom, 2 bathroom home features a gorgeous open-concept main floor with large island, quartz countertops, hardwood flooring throughout, and plenty of space to entertain guests. The upper level boasts 3 bedrooms including large primary with nicely updated 4 piece bathroom. On the lower level you will find a spacious 4th bedroom with walk in closet and well appointed 3 piece bathroom. The lower level also features a separate entrance, laundry room, and plenty of storage with potential for an in-law, or ideal for guests. Another fantastic feature is the oversized detached garage providing additional living space, workshop, or whatever suits your needs. Backing onto green space and park, this home provides a quiet, serene setting with endless backyard potential. Big ticket items have been taken care of including roof (2021), new furnace, heat pump, water softener, and tankless water heater (all 2023). Simply move in and enjoy! (id:42029)
Open House
This property has open houses!
2:00 pm
Ends at:4:00 pm
Property Details
| MLS® Number | 40646278 |
| Property Type | Single Family |
| AmenitiesNearBy | Hospital, Park, Place Of Worship, Playground, Schools, Shopping |
| EquipmentType | None |
| Features | Ravine, Conservation/green Belt |
| ParkingSpaceTotal | 5 |
| RentalEquipmentType | None |
Building
| BathroomTotal | 2 |
| BedroomsAboveGround | 3 |
| BedroomsBelowGround | 1 |
| BedroomsTotal | 4 |
| Appliances | Dishwasher, Dryer, Refrigerator, Stove, Washer, Microwave Built-in |
| BasementDevelopment | Partially Finished |
| BasementType | Full (partially Finished) |
| ConstructionStyleAttachment | Detached |
| CoolingType | Central Air Conditioning |
| ExteriorFinish | Brick, Vinyl Siding |
| FoundationType | Poured Concrete |
| HeatingFuel | Natural Gas |
| HeatingType | Forced Air, Heat Pump |
| SizeInterior | 1491.48 Sqft |
| Type | House |
| UtilityWater | Municipal Water |
Parking
| Detached Garage |
Land
| Acreage | No |
| LandAmenities | Hospital, Park, Place Of Worship, Playground, Schools, Shopping |
| Sewer | Municipal Sewage System |
| SizeDepth | 154 Ft |
| SizeFrontage | 50 Ft |
| SizeTotalText | Under 1/2 Acre |
| ZoningDescription | R4 |
Rooms
| Level | Type | Length | Width | Dimensions |
|---|---|---|---|---|
| Second Level | 4pc Bathroom | Measurements not available | ||
| Second Level | Primary Bedroom | 14'5'' x 9'1'' | ||
| Second Level | Bedroom | 10'10'' x 8'6'' | ||
| Second Level | Bedroom | 9'3'' x 13'2'' | ||
| Lower Level | Other | 5'11'' x 8'0'' | ||
| Lower Level | Storage | 10'9'' x 19'8'' | ||
| Lower Level | Bedroom | 10'10'' x 10'11'' | ||
| Lower Level | 3pc Bathroom | Measurements not available | ||
| Main Level | Kitchen | 9'6'' x 14'2'' | ||
| Main Level | Living Room | 12'0'' x 22'10'' | ||
| Main Level | Dining Room | 9'6'' x 10'6'' |
https://www.realtor.ca/real-estate/27418889/100-highman-avenue-cambridge
Interested?
Contact us for more information
Kelly Potocky
Salesperson
766 Old Hespeler Rd
Cambridge, Ontario N3H 5L8




















































