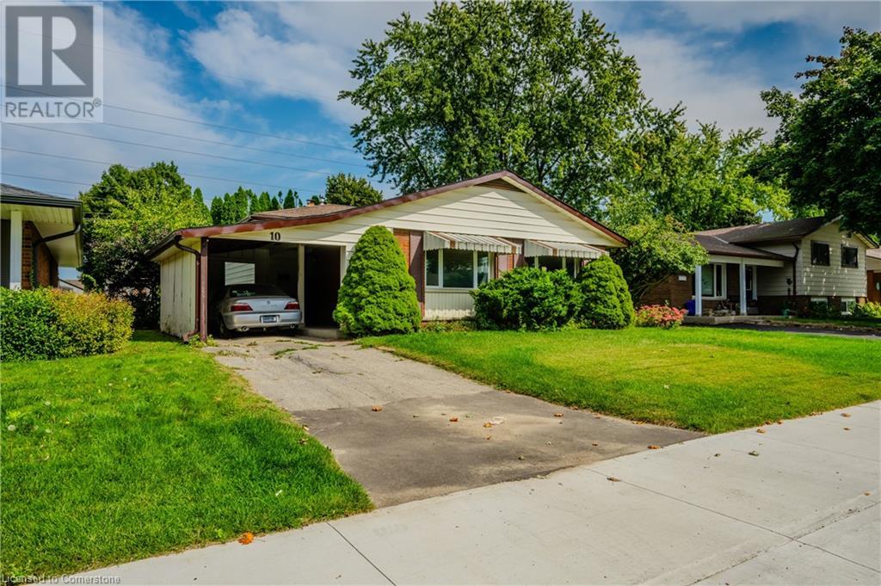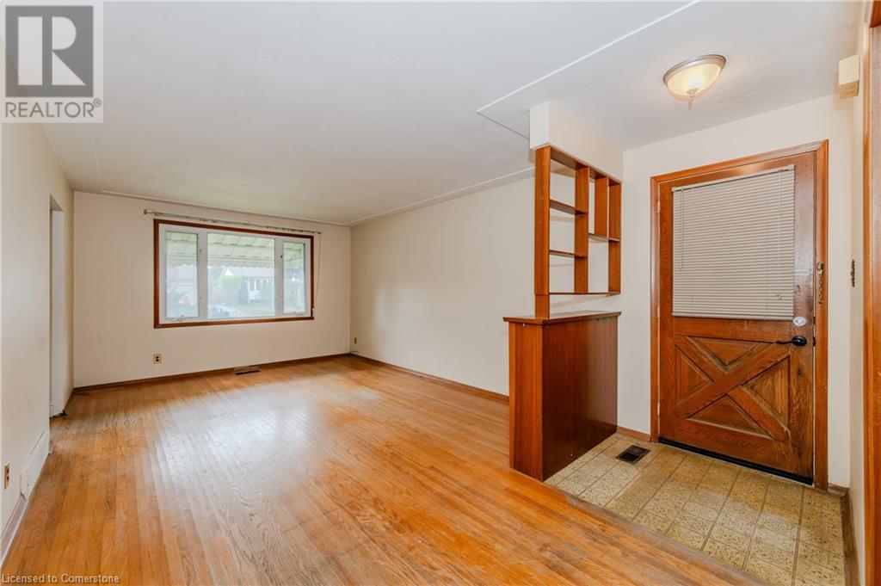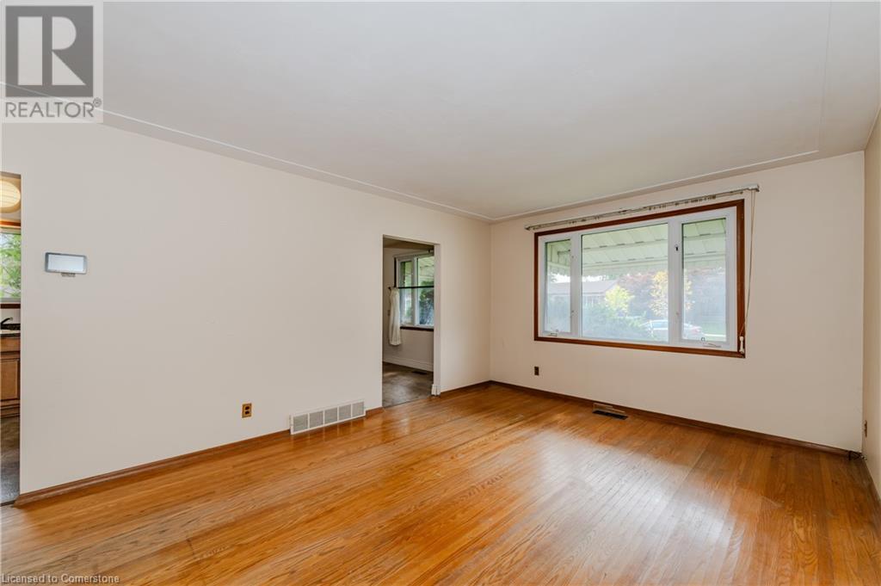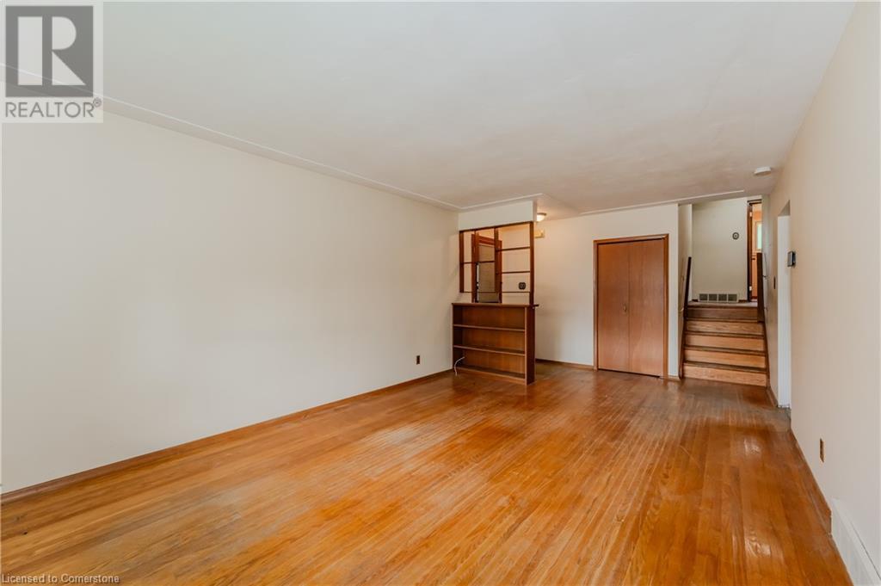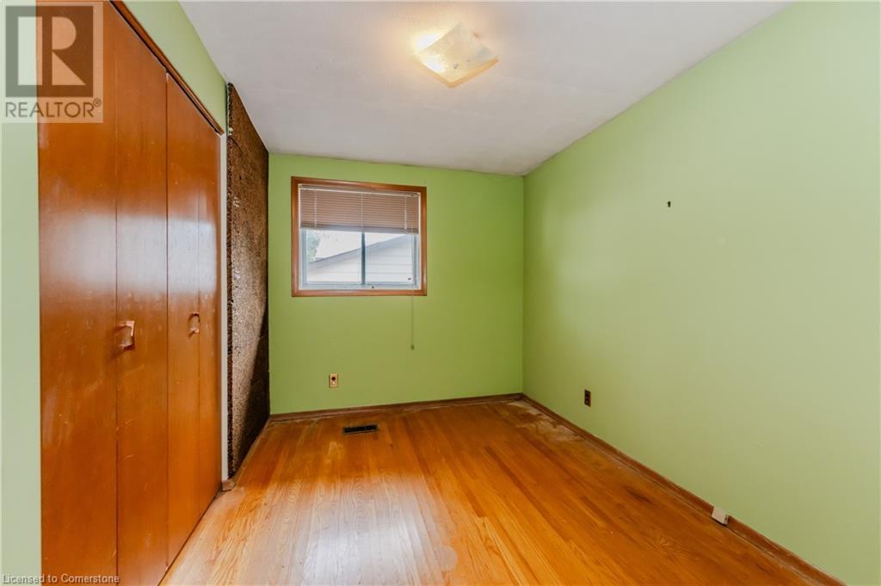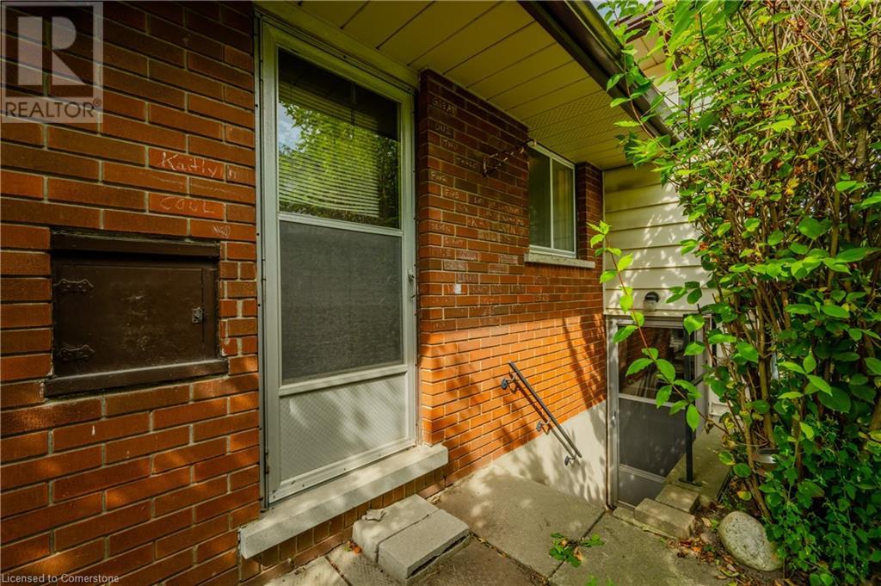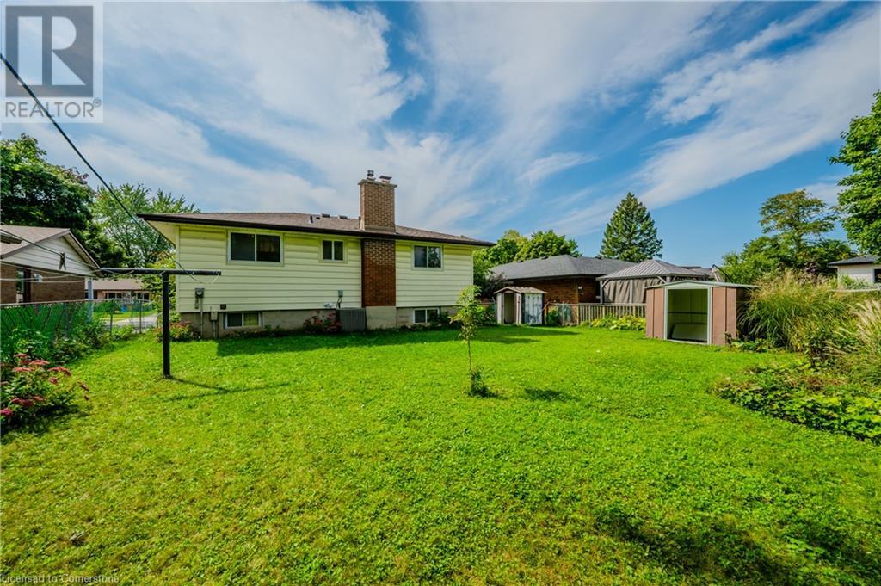10 Wayne Drive Kitchener, Ontario N2A 1M2
$599,900
Backing onto the quiet green space of the Dominic Cardillo Trail this 3 level backsplit has a lot to offer and endless potential. A unique, spacious upper level has 4 bedrooms (rarely found in a backsplit) and a 4 piece bathroom with an oak vanity and towel tower cabinet. The partially developed 3rd level is awaiting your renovation ideas or potentially a second unit. It actually has its own entrance for convenient entry and egress. On the main floor you will find a large living room and a family sized eat-in kitchen. The kitchen has a side door entry and was updated with maple cabinetry, counter tops and offers some pull out shelving. (id:42029)
Property Details
| MLS® Number | 40648970 |
| Property Type | Single Family |
| AmenitiesNearBy | Airport, Park, Place Of Worship, Public Transit, Schools, Shopping, Ski Area |
| CommunityFeatures | Community Centre, School Bus |
| EquipmentType | None |
| Features | Paved Driveway |
| ParkingSpaceTotal | 3 |
| RentalEquipmentType | None |
| Structure | Shed |
Building
| BathroomTotal | 1 |
| BedroomsAboveGround | 4 |
| BedroomsTotal | 4 |
| Appliances | Dryer, Refrigerator, Stove, Washer |
| BasementDevelopment | Unfinished |
| BasementType | Crawl Space (unfinished) |
| ConstructedDate | 1971 |
| ConstructionMaterial | Wood Frame |
| ConstructionStyleAttachment | Detached |
| CoolingType | Central Air Conditioning |
| ExteriorFinish | Brick, Vinyl Siding, Wood |
| FoundationType | Block |
| HeatingFuel | Natural Gas |
| HeatingType | Forced Air |
| SizeInterior | 1245 Sqft |
| Type | House |
| UtilityWater | Municipal Water |
Parking
| Carport |
Land
| AccessType | Road Access, Highway Access, Highway Nearby |
| Acreage | No |
| LandAmenities | Airport, Park, Place Of Worship, Public Transit, Schools, Shopping, Ski Area |
| Sewer | Municipal Sewage System |
| SizeDepth | 120 Ft |
| SizeFrontage | 52 Ft |
| SizeTotalText | Under 1/2 Acre |
| ZoningDescription | R2a |
Rooms
| Level | Type | Length | Width | Dimensions |
|---|---|---|---|---|
| Second Level | 4pc Bathroom | 8'10'' x 6'6'' | ||
| Second Level | Bedroom | 10'11'' x 7'11'' | ||
| Second Level | Bedroom | 10'10'' x 10'1'' | ||
| Second Level | Bedroom | 10'2'' x 8'10'' | ||
| Second Level | Primary Bedroom | 12'5'' x 10'2'' | ||
| Lower Level | Recreation Room | 19'8'' x 11'10'' | ||
| Main Level | Eat In Kitchen | 10'0'' x 8'3'' | ||
| Main Level | Kitchen | 11'10'' x 9'11'' | ||
| Main Level | Living Room | 16'2'' x 11'11'' |
https://www.realtor.ca/real-estate/27440345/10-wayne-drive-kitchener
Interested?
Contact us for more information
Ken Cameron
Broker of Record
180 Weber St. S.
Waterloo, Ontario N2J 2B2



