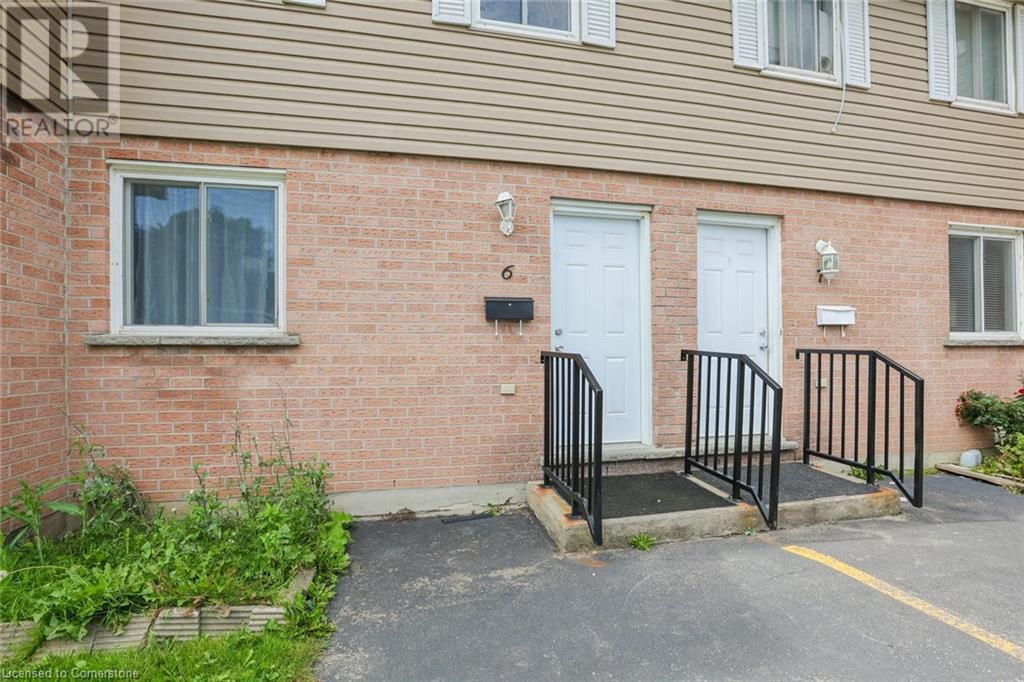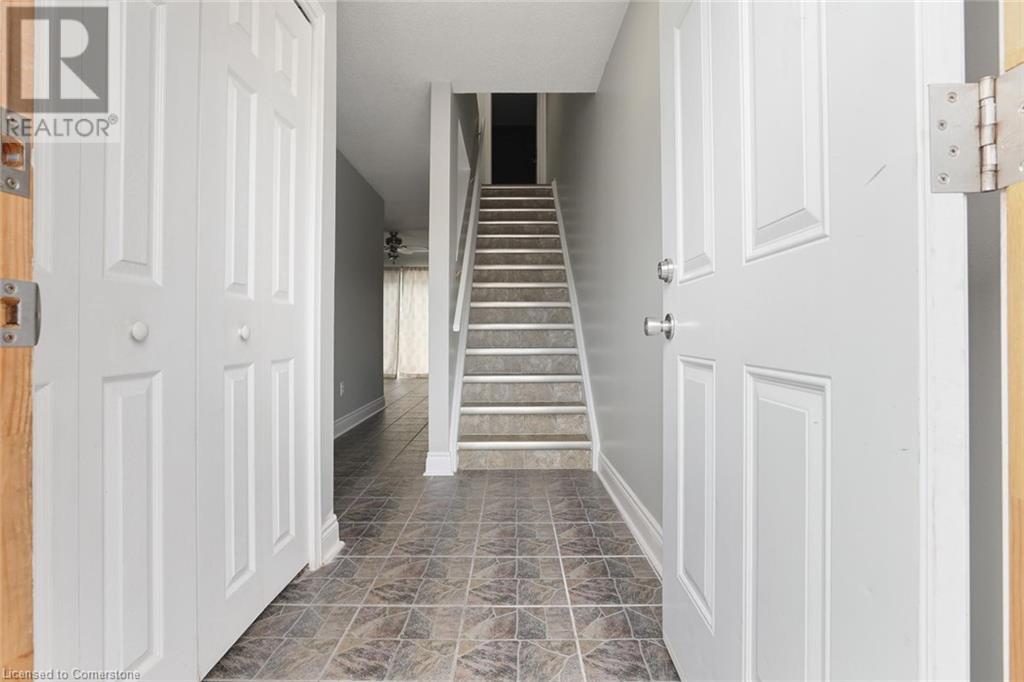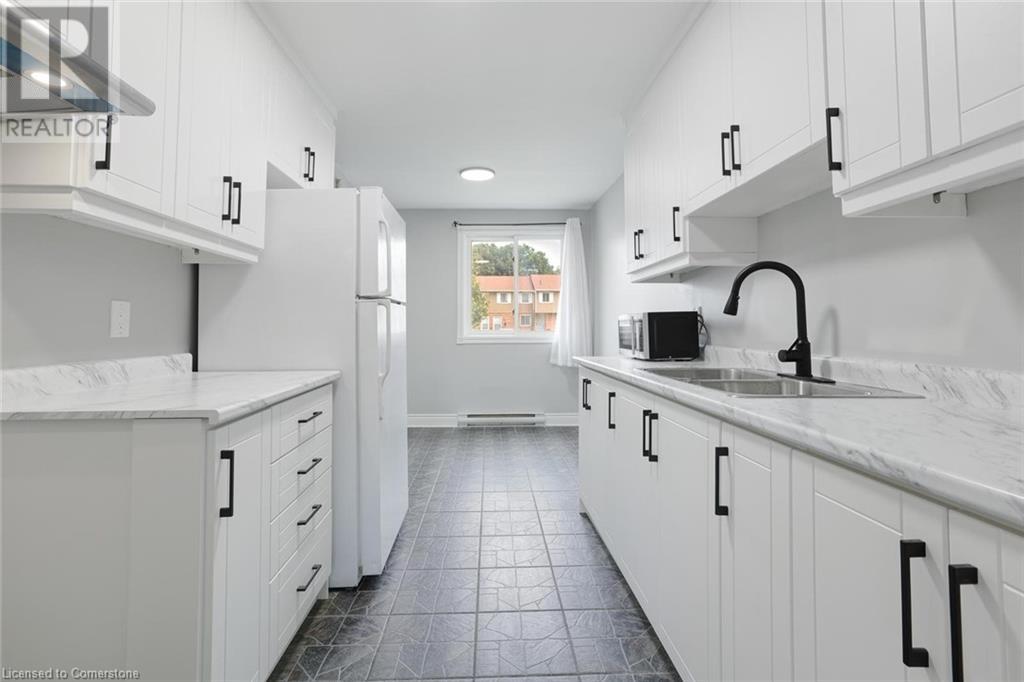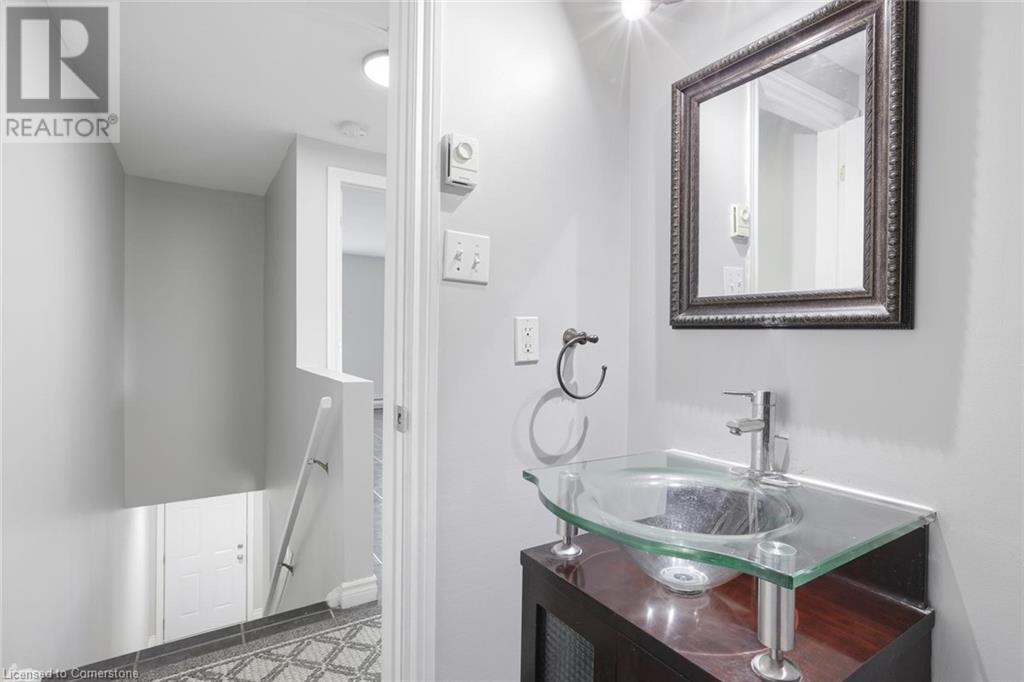10 Mill Creek Road Unit# 6 Cambridge, Ontario N1R 1J6
$459,000Maintenance,
$327 Monthly
Maintenance,
$327 MonthlyWelcome to this perfect sized two bedroom townhouse condo waiting to be moved into! This move in ready, carpet free main and second floor home has many great qualities! Not only is the basement fully finished but it also offers a bathroom, bar and an additional room, ideal for a home office or gaming room! The main floor offers a fantastic eat in kitchen which leads to the oversized living room and a walkout deck! With two generous sized bedrooms upstairs and a large bathroom, this townhouse is sure to please! Call today to arrange a private showing! (id:42029)
Property Details
| MLS® Number | 40700001 |
| Property Type | Single Family |
| AmenitiesNearBy | Park, Place Of Worship, Schools |
| CommunityFeatures | Community Centre, School Bus |
| EquipmentType | Water Heater |
| ParkingSpaceTotal | 1 |
| RentalEquipmentType | Water Heater |
Building
| BathroomTotal | 2 |
| BedroomsAboveGround | 2 |
| BedroomsTotal | 2 |
| Appliances | Microwave, Refrigerator, Stove, Washer |
| BasementDevelopment | Finished |
| BasementType | Full (finished) |
| ConstructionStyleAttachment | Attached |
| CoolingType | None |
| ExteriorFinish | Brick, Vinyl Siding |
| FoundationType | Poured Concrete |
| HalfBathTotal | 1 |
| HeatingFuel | Electric |
| HeatingType | Baseboard Heaters |
| StoriesTotal | 2 |
| SizeInterior | 984 Sqft |
| Type | Row / Townhouse |
| UtilityWater | Municipal Water |
Land
| Acreage | No |
| LandAmenities | Park, Place Of Worship, Schools |
| Sewer | Municipal Sewage System |
| SizeTotalText | Under 1/2 Acre |
| ZoningDescription | Residential |
Rooms
| Level | Type | Length | Width | Dimensions |
|---|---|---|---|---|
| Second Level | 3pc Bathroom | Measurements not available | ||
| Second Level | Bedroom | 14'0'' x 13'11'' | ||
| Second Level | Bedroom | 14'0'' x 9'7'' | ||
| Basement | Laundry Room | Measurements not available | ||
| Basement | Office | 9'0'' x 8'0'' | ||
| Basement | Recreation Room | 14'9'' x 10'4'' | ||
| Basement | 2pc Bathroom | Measurements not available | ||
| Main Level | Living Room | 14'1'' x 11'9'' | ||
| Main Level | Kitchen | 16'8'' x 7'1'' |
https://www.realtor.ca/real-estate/27937832/10-mill-creek-road-unit-6-cambridge
Interested?
Contact us for more information
Arif Yusuf Gangat
Salesperson
4-471 Hespeler Rd.
Cambridge, Ontario N1R 6J2































