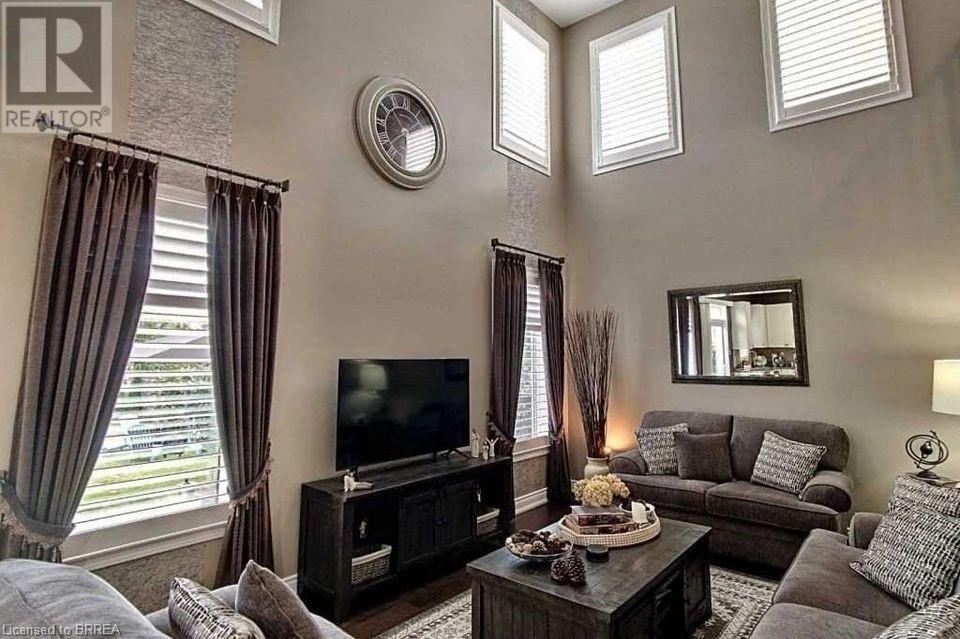10 Longboat Run Brantford, Ontario N3T 6P4
$3,200 Monthly
Discover this exquisite, well-maintained home available for lease in a charming, family-friendly neighborhood. Nestled in Brantford's highly sought-after West Brant area, this stunning property boasts an invitingly bright and spacious interior. The living room features dramatic vaulted ceilings, while the elegant separate dining room is perfect for formal gatherings. Convenience is key with a main floor laundry, and the lush carpeting and exquisite flooring throughout the home enhance its warm and welcoming ambiance. The chef's kitchen is a culinary delight, showcasing generous cabinetry, a versatile prep island, gleaming stainless steel appliances, a stylish tile backsplash, and seamless access to your own private backyard sanctuary. Upstairs, the expansive primary bedroom offers a serene retreat with a luxurious attached ensuite bathroom, complete with a deep soaker tub. Three additional generously-sized bedrooms and a conveniently located 4-piece bathroom complete the upper level. Step outside to the sprawling backyard, an ideal space for relaxing and entertaining. It features meticulously maintained gardens, a charming deck, and a spacious patio area. This splendid home is ideally situated close to top-rated schools, lush parks, shopping centers, Highway 403, and all the fantastic amenities that Brantford's vibrant West end has to offer. (id:42029)
Property Details
| MLS® Number | 40648220 |
| Property Type | Single Family |
| AmenitiesNearBy | Park, Place Of Worship, Playground, Public Transit, Schools, Shopping |
| EquipmentType | Water Heater |
| Features | Paved Driveway |
| ParkingSpaceTotal | 4 |
| RentalEquipmentType | Water Heater |
Building
| BathroomTotal | 3 |
| BedroomsAboveGround | 4 |
| BedroomsTotal | 4 |
| Appliances | Dishwasher, Dryer, Refrigerator, Stove, Washer, Microwave Built-in |
| ArchitecturalStyle | 2 Level |
| BasementDevelopment | Unfinished |
| BasementType | Full (unfinished) |
| ConstructionStyleAttachment | Detached |
| CoolingType | Central Air Conditioning |
| ExteriorFinish | Vinyl Siding |
| HalfBathTotal | 1 |
| HeatingFuel | Natural Gas |
| HeatingType | Forced Air |
| StoriesTotal | 2 |
| SizeInterior | 2598 Sqft |
| Type | House |
| UtilityWater | Municipal Water |
Parking
| Attached Garage |
Land
| Acreage | No |
| LandAmenities | Park, Place Of Worship, Playground, Public Transit, Schools, Shopping |
| Sewer | Municipal Sewage System |
| SizeFrontage | 54 Ft |
| ZoningDescription | R1b-19, R1c-15 |
Rooms
| Level | Type | Length | Width | Dimensions |
|---|---|---|---|---|
| Second Level | 4pc Bathroom | Measurements not available | ||
| Second Level | 4pc Bathroom | Measurements not available | ||
| Second Level | Bedroom | 11'9'' x 9'9'' | ||
| Second Level | Bedroom | 13'6'' x 10'4'' | ||
| Second Level | Bedroom | 16'0'' x 10'0'' | ||
| Second Level | Primary Bedroom | 16'1'' x 13'2'' | ||
| Main Level | Laundry Room | 11'5'' x 8'7'' | ||
| Main Level | 2pc Bathroom | Measurements not available | ||
| Main Level | Kitchen | 15'2'' x 11'8'' | ||
| Main Level | Dining Room | 13'3'' x 11'5'' | ||
| Main Level | Living Room | 17'0'' x 11'7'' |
https://www.realtor.ca/real-estate/27431514/10-longboat-run-brantford
Interested?
Contact us for more information
Jason Lesky
Salesperson
245 Brant Ave
Brantford, Ontario N3T 3J4





















