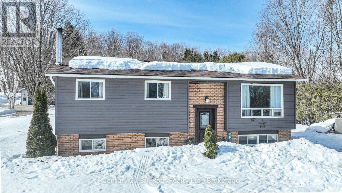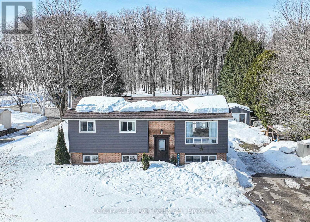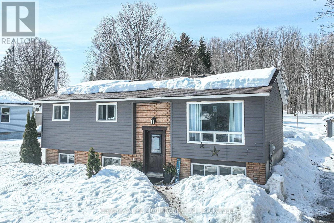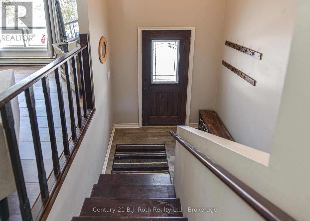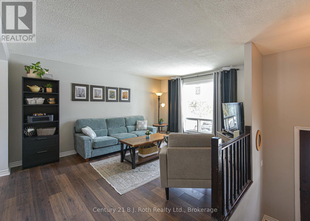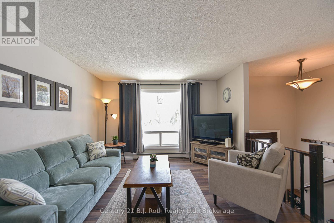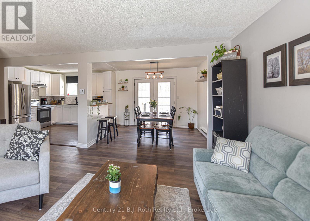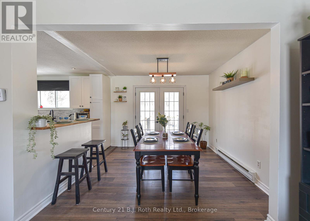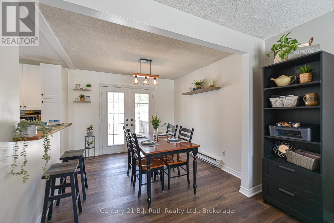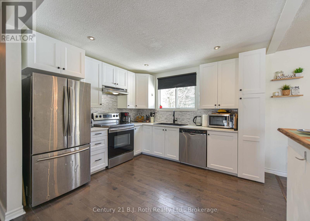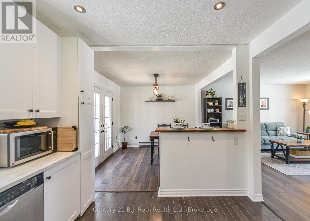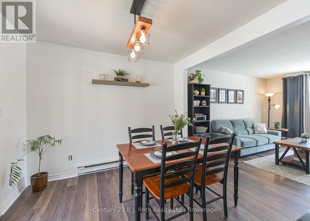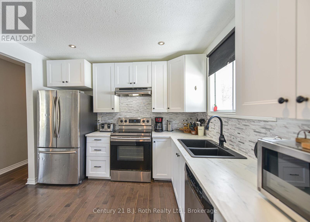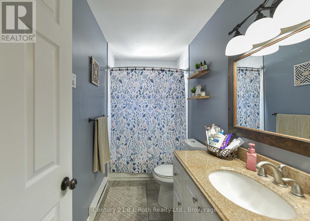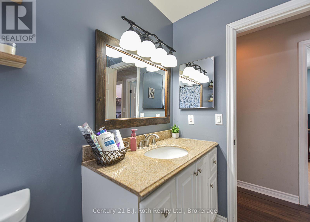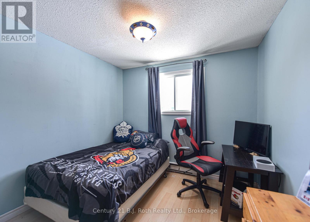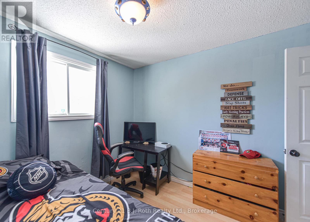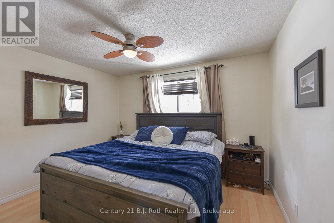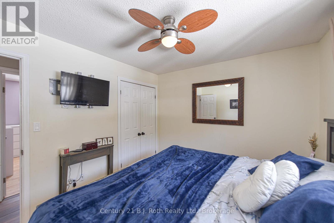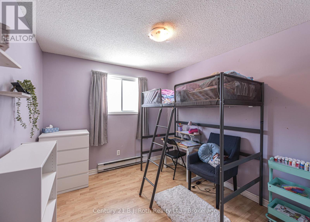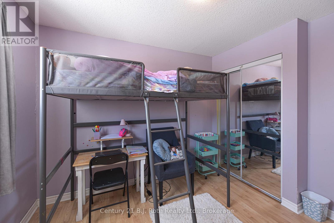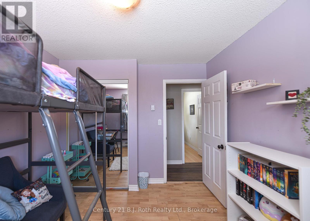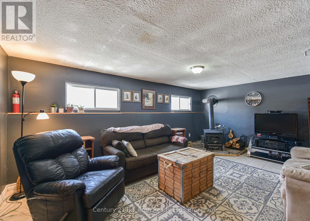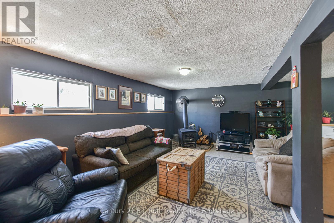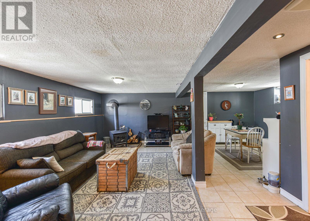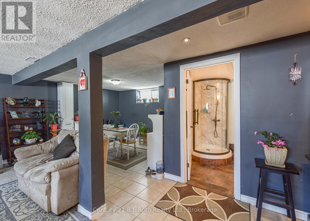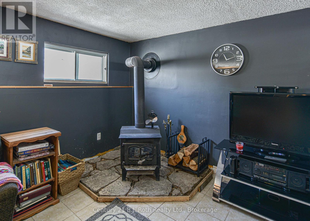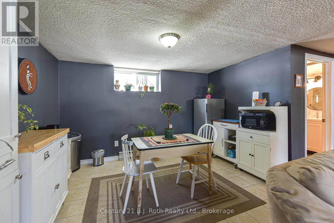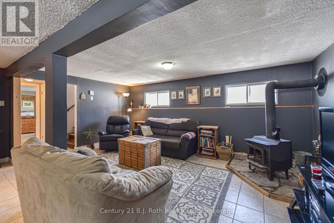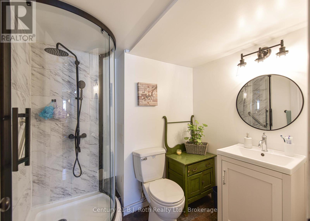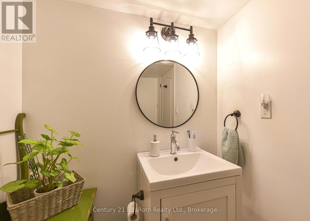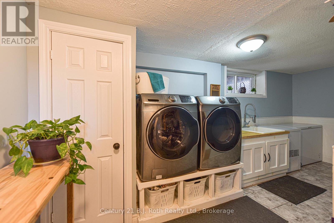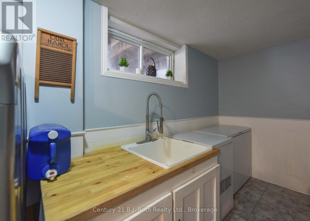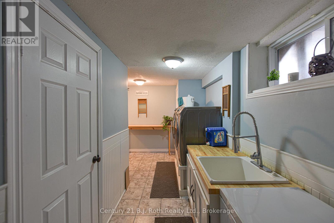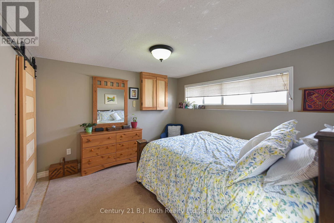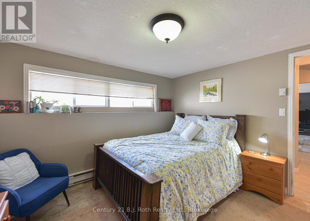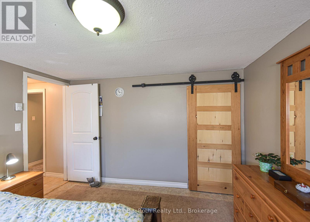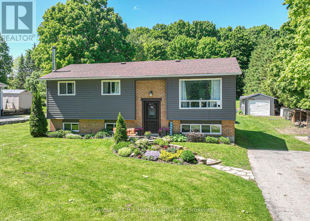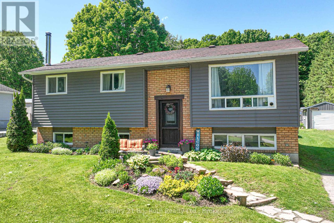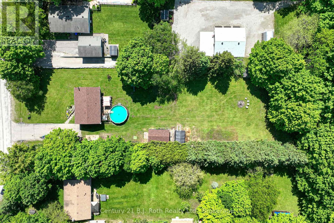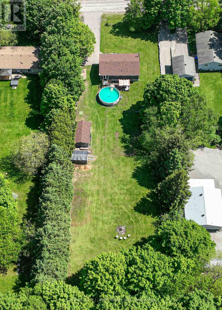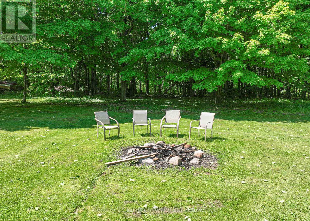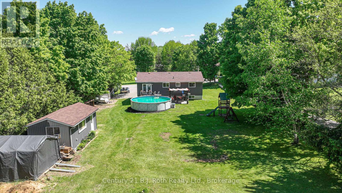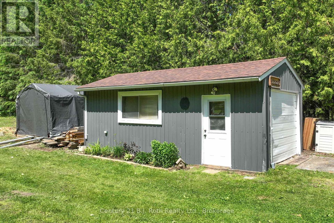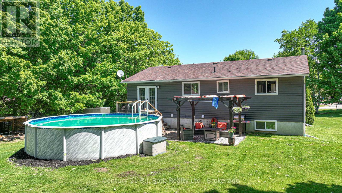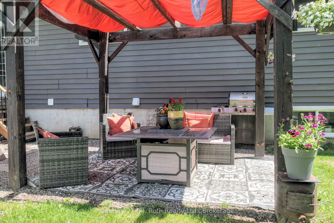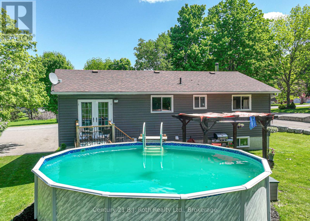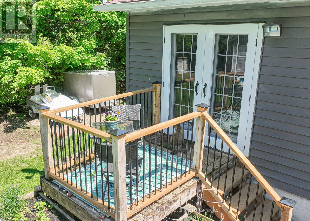10 Conder Drive Oro-Medonte, Ontario L0K 1E0
$727,000
Welcome to 10 Conder Drive. Located on a quiet dead end street in Warminster. 3+1 Bedroom Raised Bungalow on a gorgeous 0.947 acre lot just minutes west of Orillia. Bright Living room w/updated flooring, open concept Kitchen with maple, hardwood flooring & updated cabinetry, Dining room w/walkout to BBQ deck overlooking park like back yard. 3 Bedrooms on the main floor and an updated 4 piece Bath. The full, finished, bright Basement features a huge Family room w/tile floor, woodstove & lots of windows, a beautifully finished Laundry room, 4th Bedroom with bright above grade windows and a recently added 3 piece bath with stand up shower! New light fixtures throughout entire home. Electric baseboard heat allows you to control the temperature in each room separately. Absolutely gorgeous lot w/forest at the back. Detached workshop/garage 12'6 x 24'5 w/hydro. You will be sure to enjoy the backyard oasis complete with 8 year old, 23ft pool with high grade filtration system, Pergola sitting area, fire pit, woodshed and even a treehouse & zipline for the kids! New shingles put on the house, garage & shed just 4 years ago! Excellent school district, bus stops at the corner. Rogers cable & internet. This is a really nice home to start raising your family. Close to Orillia, Coldwater & Barrie via 400 extension. (id:42029)
Property Details
| MLS® Number | S12026310 |
| Property Type | Single Family |
| Community Name | Rural Oro-Medonte |
| EquipmentType | Water Heater - Electric |
| Features | Wooded Area, Sloping, Sump Pump |
| ParkingSpaceTotal | 9 |
| PoolType | Above Ground Pool |
| RentalEquipmentType | Water Heater - Electric |
Building
| BathroomTotal | 2 |
| BedroomsAboveGround | 3 |
| BedroomsBelowGround | 1 |
| BedroomsTotal | 4 |
| Age | 31 To 50 Years |
| Amenities | Fireplace(s) |
| Appliances | Dishwasher, Dryer, Stove, Washer, Refrigerator |
| ArchitecturalStyle | Raised Bungalow |
| BasementDevelopment | Finished |
| BasementType | Full (finished) |
| ConstructionStyleAttachment | Detached |
| ExteriorFinish | Brick, Vinyl Siding |
| FireplacePresent | Yes |
| FireplaceTotal | 1 |
| FireplaceType | Woodstove |
| FoundationType | Concrete |
| HeatingFuel | Electric |
| HeatingType | Baseboard Heaters |
| StoriesTotal | 1 |
| Type | House |
| UtilityWater | Drilled Well |
Parking
| Detached Garage | |
| Garage |
Land
| AccessType | Year-round Access |
| Acreage | No |
| Sewer | Septic System |
| SizeIrregular | 102 X 404 Acre |
| SizeTotalText | 102 X 404 Acre|1/2 - 1.99 Acres |
| ZoningDescription | Rur2 |
Rooms
| Level | Type | Length | Width | Dimensions |
|---|---|---|---|---|
| Basement | Bathroom | 2.21 m | 1.85 m | 2.21 m x 1.85 m |
| Basement | Family Room | 4.78 m | 5.56 m | 4.78 m x 5.56 m |
| Basement | Recreational, Games Room | 1.96 m | 3.66 m | 1.96 m x 3.66 m |
| Basement | Bedroom | 3.38 m | 3.23 m | 3.38 m x 3.23 m |
| Basement | Laundry Room | 5.08 m | 1.73 m | 5.08 m x 1.73 m |
| Main Level | Living Room | 3.63 m | 4.29 m | 3.63 m x 4.29 m |
| Main Level | Dining Room | 3 m | 3.05 m | 3 m x 3.05 m |
| Main Level | Kitchen | 3.23 m | 3 m | 3.23 m x 3 m |
| Main Level | Bedroom | 3.23 m | 2.82 m | 3.23 m x 2.82 m |
| Main Level | Bedroom | 3.48 m | 3 m | 3.48 m x 3 m |
| Main Level | Bedroom | 3.23 m | 2.77 m | 3.23 m x 2.77 m |
| Main Level | Bathroom | 2.97 m | 1.4 m | 2.97 m x 1.4 m |
Utilities
| Cable | Installed |
https://www.realtor.ca/real-estate/28039679/10-conder-drive-oro-medonte-rural-oro-medonte
Interested?
Contact us for more information
Christine Vollick
Broker
450 West St N,
Orillia, Ontario L3V 5E8

