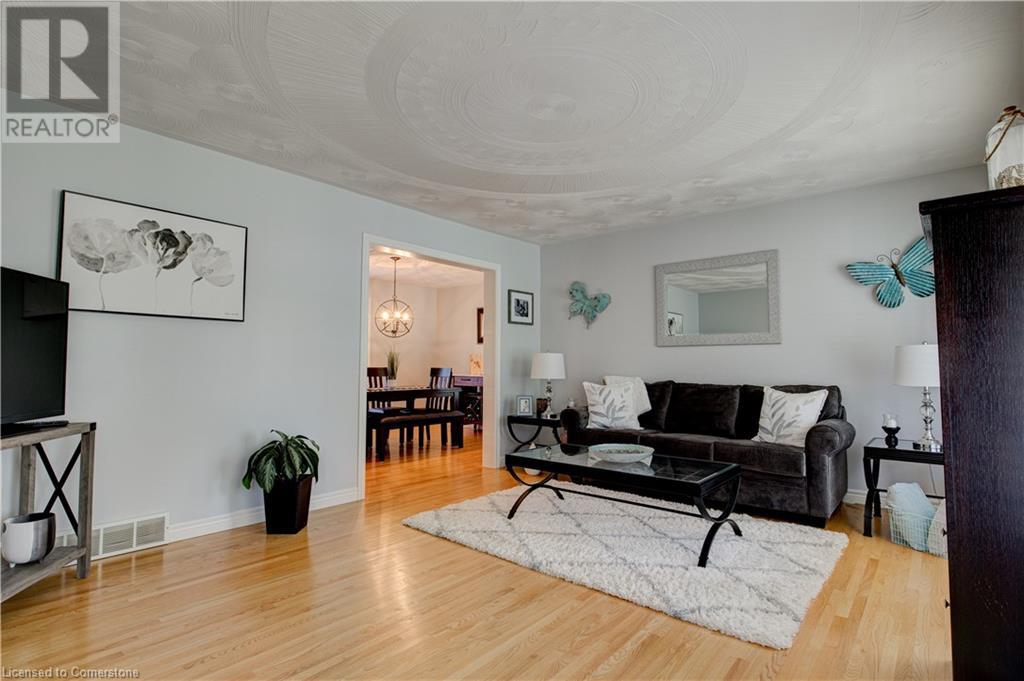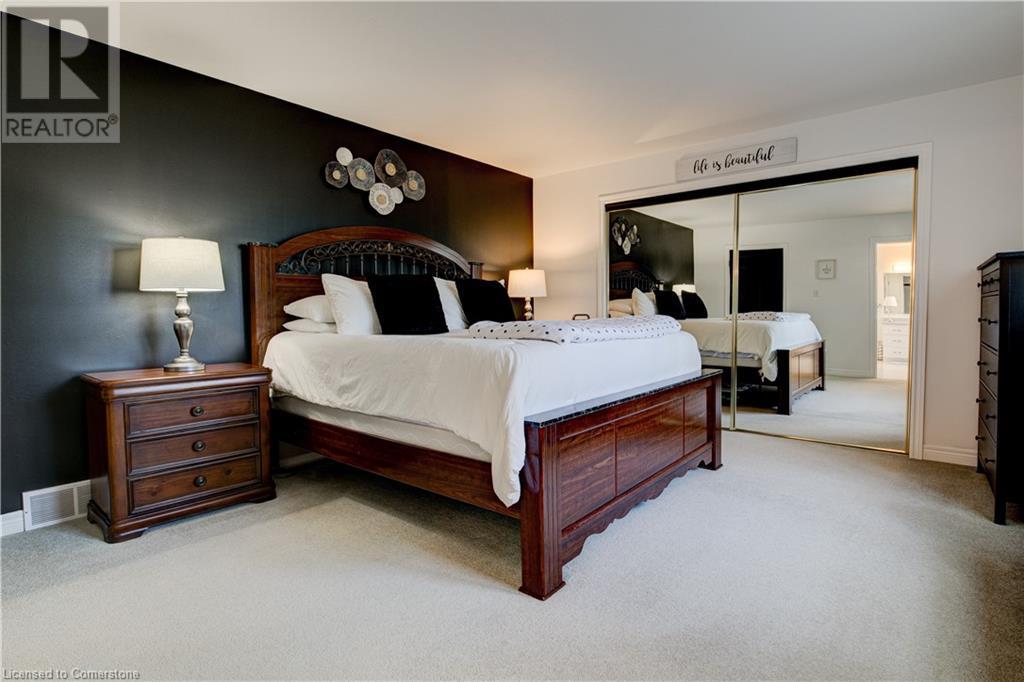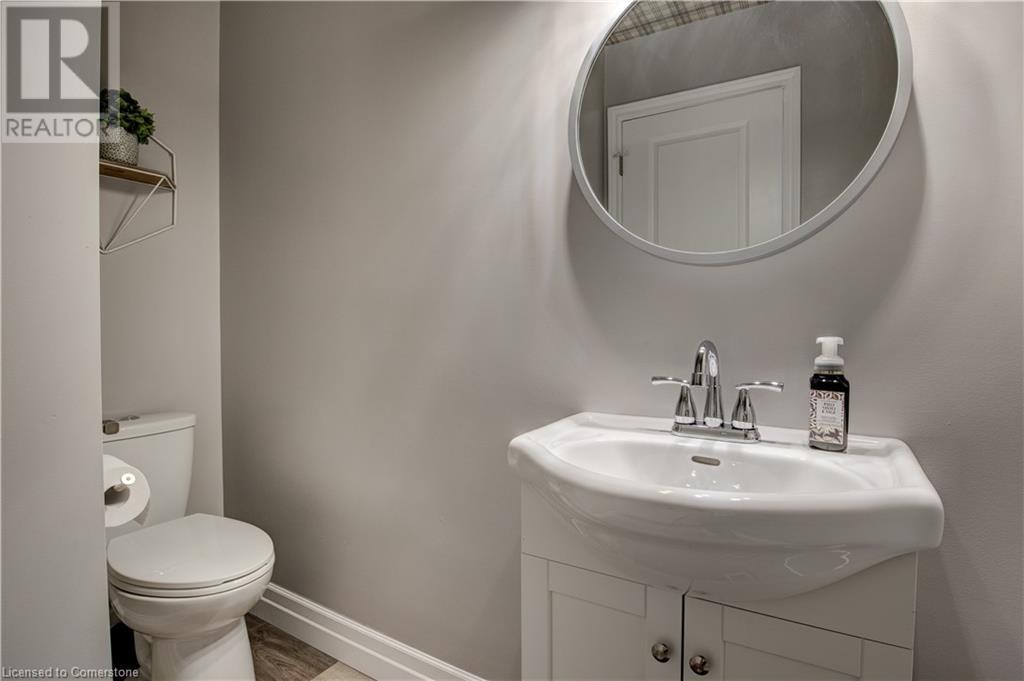10 Alten Way Heidelberg, Ontario N0B 2M1
$1,199,000
Perfect home for any family seeking a quiet retreat without sacrificing easy access to city amenities. Nestled in a serene neighbourhood, it offers a peaceful environment while being just a short drive away from all the conveniences and attractions of the city. This spacious home boasts 4 bedrooms and 2.5 bathrooms. The main floor offers a carpet-free living area, including a formal dining room and living room perfect for entertaining guests. The kitchen features a dinette overlooking the large rear yard. Upstairs, you'll find four generously sized bedrooms, a large ensuite, and a main bathroom, ideal for a larger family. Outside, the well-manicured front and rear yards are surrounded by mature trees, providing a serene setting. Ample parking is available out front and in the main garage. (id:42029)
Open House
This property has open houses!
2:00 pm
Ends at:4:00 pm
Property Details
| MLS® Number | 40646211 |
| Property Type | Single Family |
| CommunityFeatures | Quiet Area |
| EquipmentType | Water Heater |
| Features | Country Residential, Automatic Garage Door Opener |
| ParkingSpaceTotal | 6 |
| RentalEquipmentType | Water Heater |
Building
| BathroomTotal | 3 |
| BedroomsAboveGround | 4 |
| BedroomsTotal | 4 |
| Appliances | Dishwasher, Dryer, Refrigerator, Stove, Washer, Hot Tub |
| ArchitecturalStyle | 2 Level |
| BasementDevelopment | Unfinished |
| BasementType | Full (unfinished) |
| ConstructionStyleAttachment | Detached |
| CoolingType | Central Air Conditioning |
| ExteriorFinish | Stone, Vinyl Siding |
| HalfBathTotal | 1 |
| HeatingType | Forced Air |
| StoriesTotal | 2 |
| SizeInterior | 2577 Sqft |
| Type | House |
| UtilityWater | Municipal Water |
Parking
| Attached Garage |
Land
| Acreage | No |
| Sewer | Septic System |
| SizeDepth | 146 Ft |
| SizeFrontage | 108 Ft |
| SizeTotalText | Under 1/2 Acre |
| ZoningDescription | R1 |
Rooms
| Level | Type | Length | Width | Dimensions |
|---|---|---|---|---|
| Second Level | Bedroom | 11'9'' x 13'5'' | ||
| Second Level | Bedroom | 13'2'' x 12'5'' | ||
| Second Level | Bedroom | 13'2'' x 12'11'' | ||
| Second Level | Primary Bedroom | 13'7'' x 15'1'' | ||
| Second Level | 4pc Bathroom | Measurements not available | ||
| Second Level | 3pc Bathroom | Measurements not available | ||
| Main Level | 2pc Bathroom | Measurements not available | ||
| Main Level | Family Room | 18'1'' x 13'1'' | ||
| Main Level | Breakfast | 8'10'' x 11'11'' | ||
| Main Level | Living Room | 16'9'' x 13'1'' | ||
| Main Level | Dining Room | 14'0'' x 10'10'' | ||
| Main Level | Kitchen | 15'2'' x 10'10'' |
https://www.realtor.ca/real-estate/27405218/10-alten-way-heidelberg
Interested?
Contact us for more information
Joe Kovacevic
Salesperson
71 Weber Street E.
Kitchener, Ontario N2H 1C6
Mandy Kovacevic
Salesperson
71 Weber Street E.
Kitchener, Ontario N2H 1C6




































