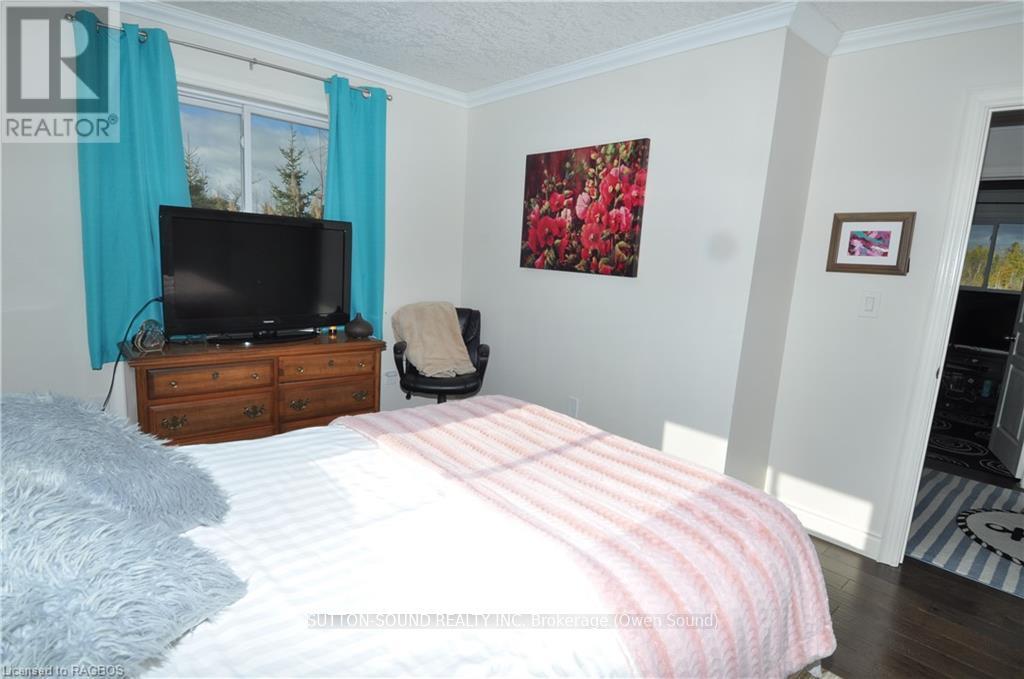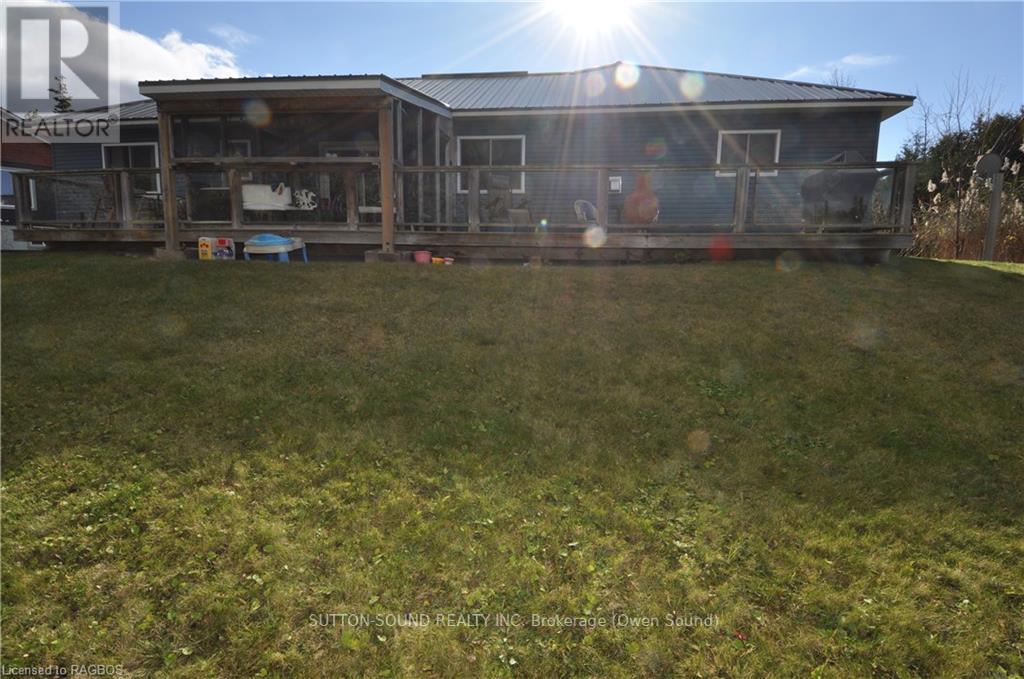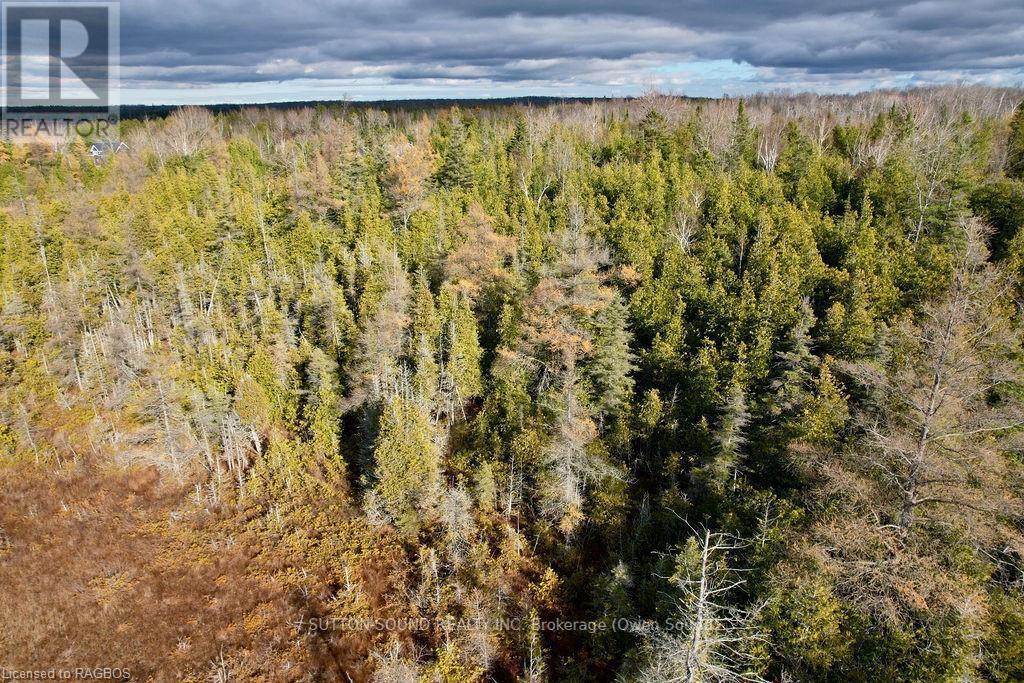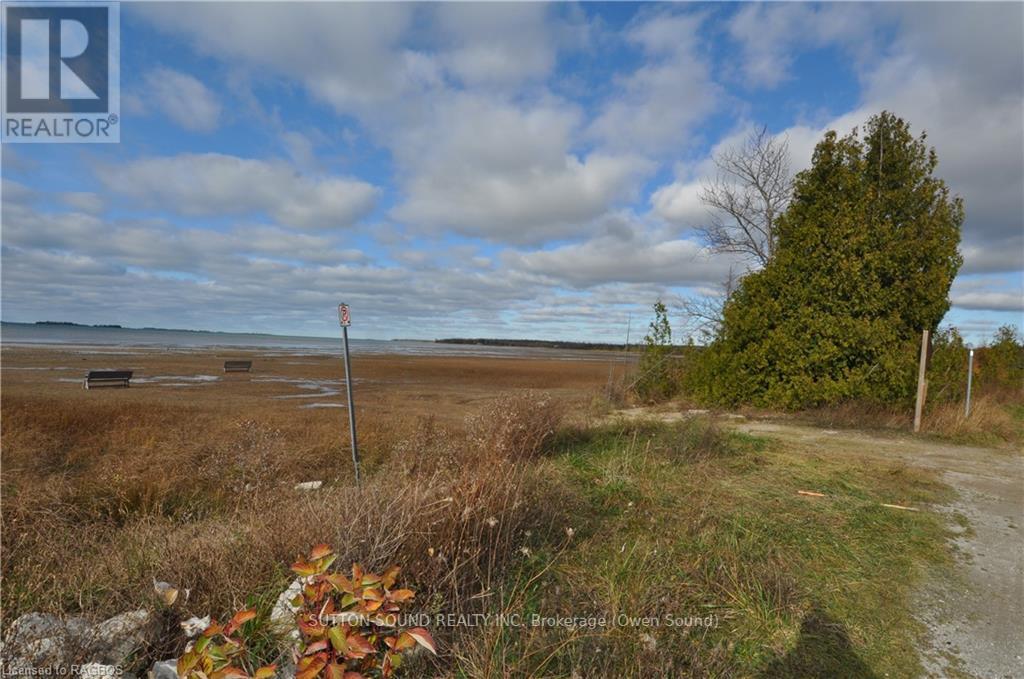1 Williamson Place South Bruce Peninsula, Ontario N0H 2T0
$829,900
This beautiful 3-bedroom, 2-bathroom bungalow offers the perfect blend of comfort, convenience, and coastal living. Located just a few minutes' walk from the beach and swimming, the home boasts a tranquil atmosphere with a backyard that overlooks pristine Township of Anabel land. Designed for easy, one-floor living, the home features a spacious, open-concept layout that includes a large living, dining, and kitchen area—ideal for family gatherings and entertaining. At one end of the house, you'll find two cozy bedrooms and a full bathroom, providing privacy for family or guests. The other end of the home is dedicated to the master suite, complete with a walk-in closet and a private 3-piece ensuite that includes a generous shower. The garage opens into a large foyer, offering a convenient transition into the laundry and utility room. A charming, covered front porch welcomes you into the home, where you can enjoy quiet views of the peaceful cul-de-sac. The back deck is a standout feature, with two spacious open areas for outdoor enjoyment, as well as an enclosed screened-in space for relaxation on warm summer evenings. One of the home's most desirable features is its direct access to the public beach via a lovely walkway that leads from the back of the house. This provides easy access to the water, perfect for cooling off with a swim or simply enjoying the serene surroundings. Whether you're looking for a peaceful year-round home, a family retreat, or a vacation getaway, this bungalow offers the ideal location and layout to suit your needs. (id:42029)
Property Details
| MLS® Number | X11822716 |
| Property Type | Single Family |
| Community Name | South Bruce Peninsula |
| EquipmentType | None |
| Features | Sloping, Backs On Greenbelt, Flat Site |
| ParkingSpaceTotal | 6 |
| RentalEquipmentType | None |
| Structure | Deck |
Building
| BathroomTotal | 2 |
| BedroomsAboveGround | 3 |
| BedroomsTotal | 3 |
| Appliances | Water Heater - Tankless, Water Heater, Dishwasher, Garage Door Opener, Refrigerator, Stove, Washer, Window Coverings |
| ArchitecturalStyle | Bungalow |
| ConstructionStyleAttachment | Detached |
| ExteriorFinish | Vinyl Siding |
| FireProtection | Smoke Detectors |
| FireplacePresent | Yes |
| FireplaceTotal | 1 |
| FoundationType | Slab |
| HeatingFuel | Propane |
| HeatingType | Radiant Heat |
| StoriesTotal | 1 |
| Type | House |
Parking
| Attached Garage |
Land
| Acreage | No |
| Sewer | Septic System |
| SizeFrontage | 70 M |
| SizeIrregular | 70 X 153 Acre ; Irregular |
| SizeTotalText | 70 X 153 Acre ; Irregular|under 1/2 Acre |
| ZoningDescription | Ru2 |
Rooms
| Level | Type | Length | Width | Dimensions |
|---|---|---|---|---|
| Main Level | Dining Room | 7.01 m | 4.42 m | 7.01 m x 4.42 m |
| Main Level | Kitchen | 4.5 m | 3.4 m | 4.5 m x 3.4 m |
| Main Level | Primary Bedroom | 4.22 m | 3.96 m | 4.22 m x 3.96 m |
| Main Level | Bedroom | 4.57 m | 3.38 m | 4.57 m x 3.38 m |
| Main Level | Bedroom | 3.84 m | 3.4 m | 3.84 m x 3.4 m |
| Main Level | Laundry Room | 2.62 m | 2.31 m | 2.62 m x 2.31 m |
| Main Level | Bathroom | 2.54 m | 1.65 m | 2.54 m x 1.65 m |
| Main Level | Foyer | 3.35 m | 2.62 m | 3.35 m x 2.62 m |
| Main Level | Other | 2.24 m | 2.13 m | 2.24 m x 2.13 m |
Interested?
Contact us for more information
Bill Mcfarlane
Broker
1077 2nd Avenue East, Suite A
Owen Sound, Ontario N4K 2H8










































