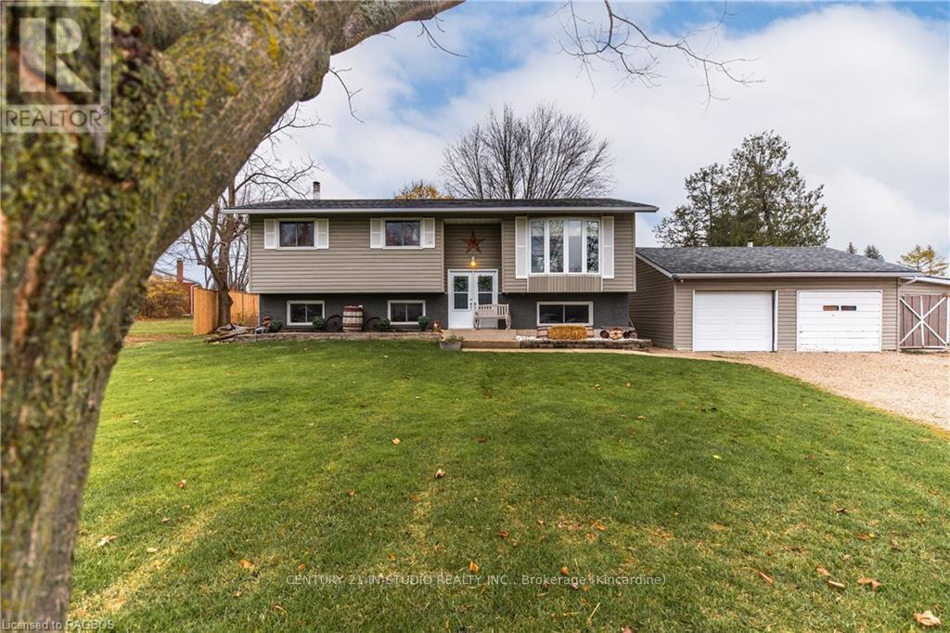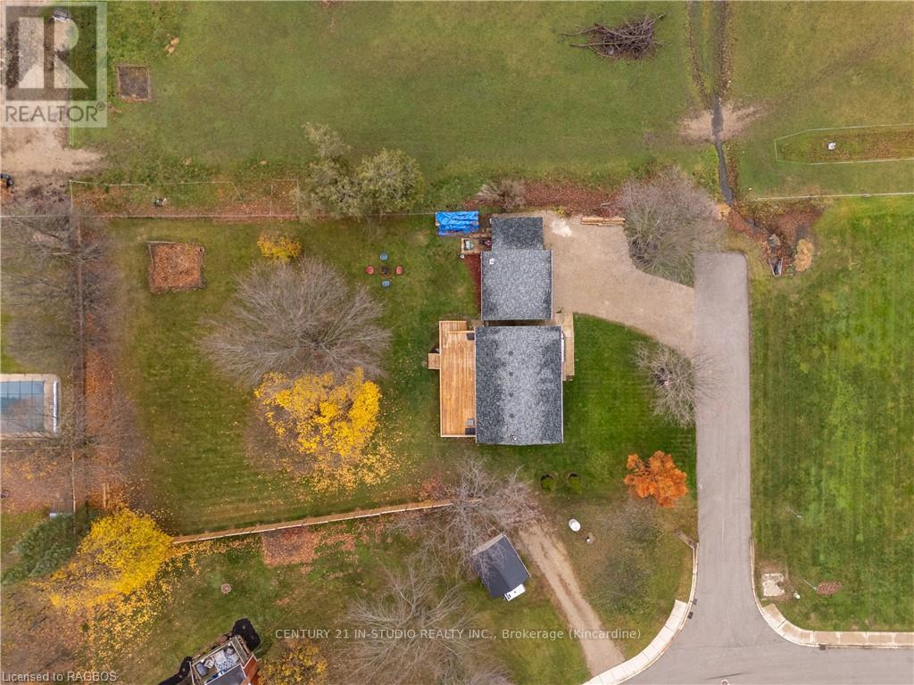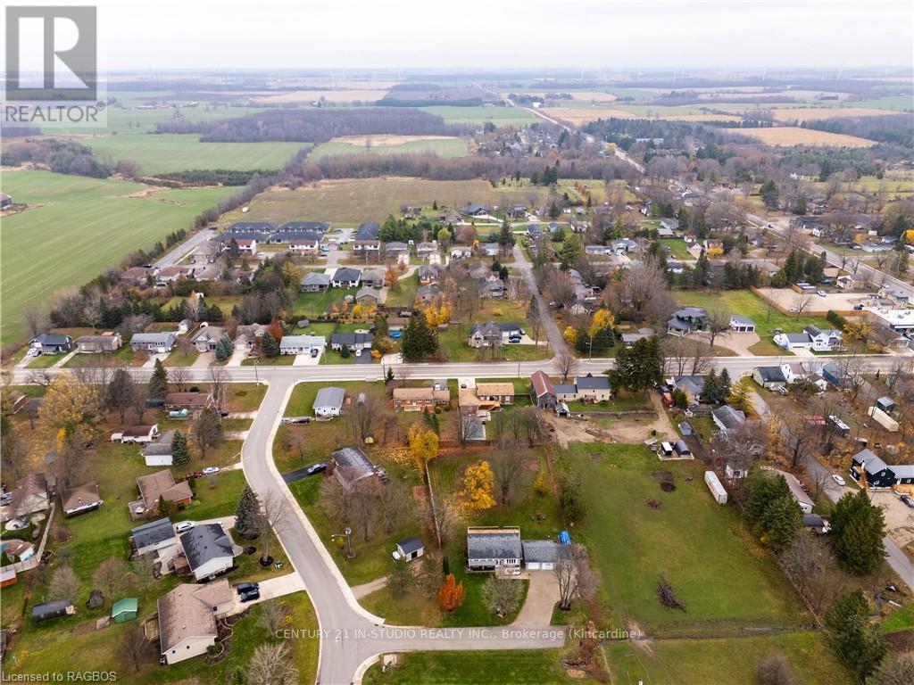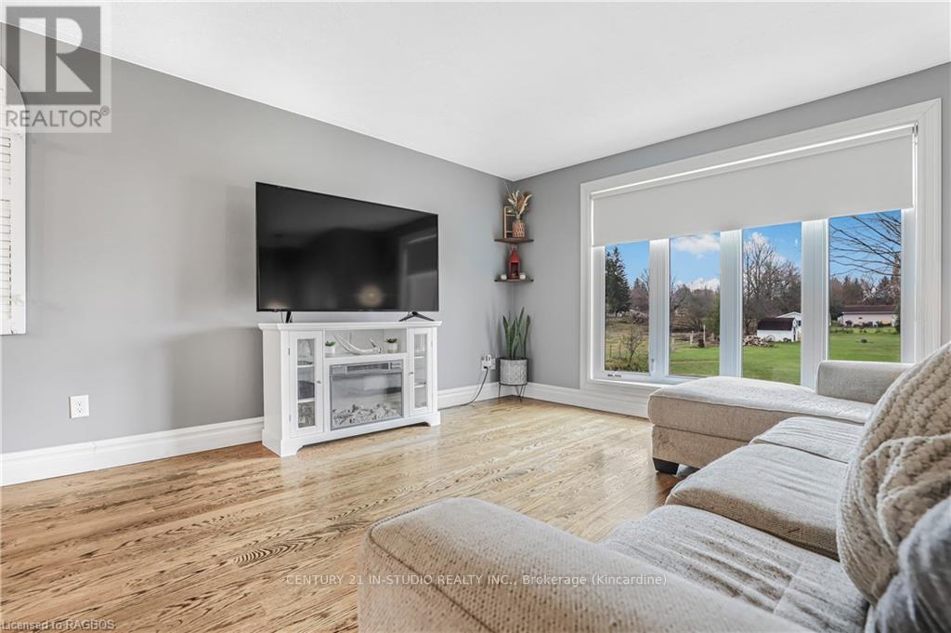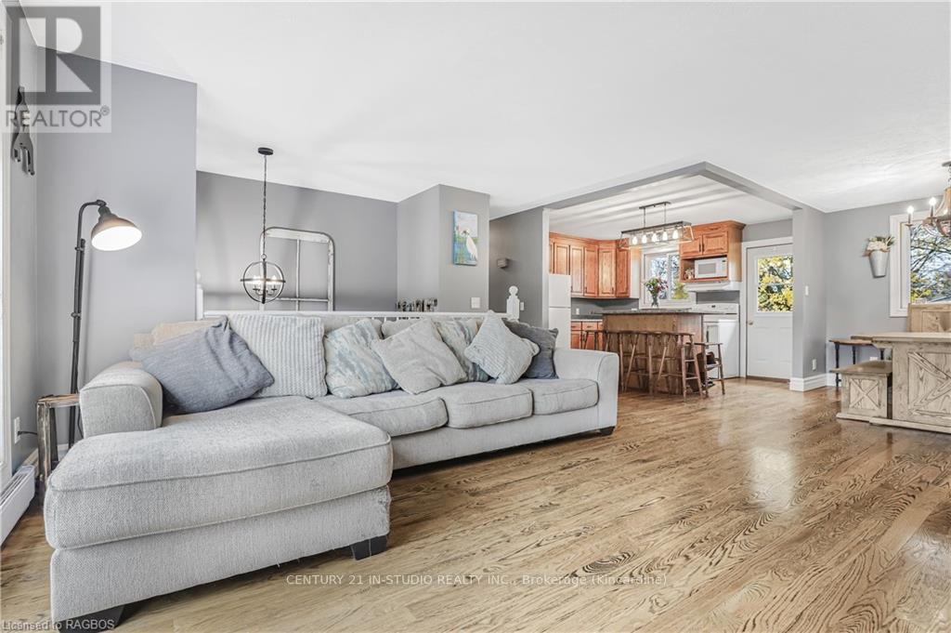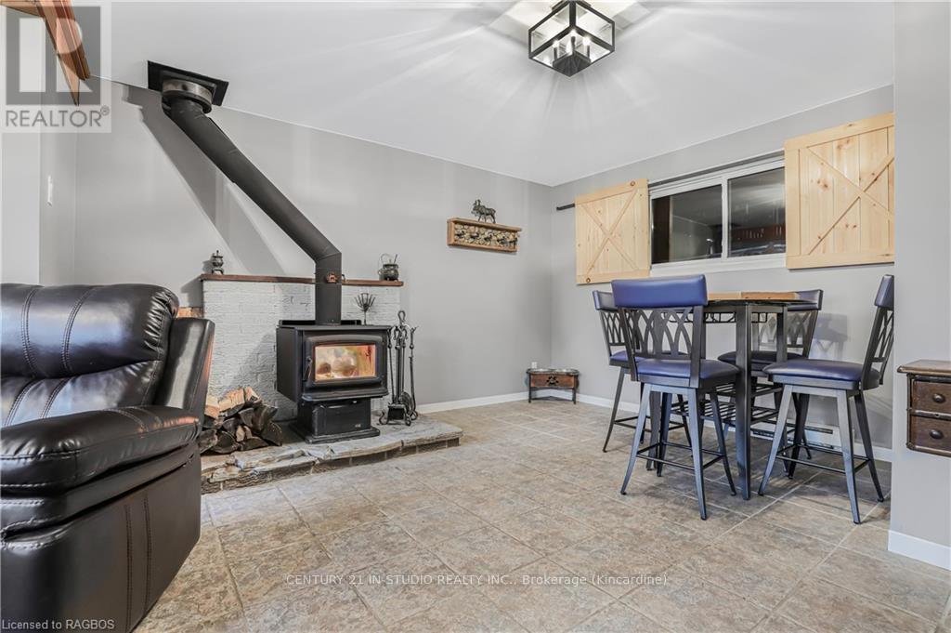1 Sara Street Kincardine, Ontario N0G 2T0
$649,900
Urban living, with horses next door. Welcome to 1 Sara Street in Tiverton, the only home on a short, dead end street. The 3+1 bedroom, 2 bath, raised bungalow home is located in the village of Tiverton and is a short drive to the sandy Lake Huron shoreline at Inverhuron or the Bruce Nuclear site. The unique feature of this ½ acre, municipal serviced, in town property is that the property to the east is currently used as pasture for some horses. The home has a spacious open concept livingroom, dining and kitchen with access to a 400 square foot deck and large rear yard. Enjoy the cozy heat and ambiance from the wood stove in the lower level family room. The home has a detached 2 car garage plus additional shortage area for your hobbies. (id:42029)
Property Details
| MLS® Number | X11822864 |
| Property Type | Single Family |
| Community Name | Kincardine |
| EquipmentType | None |
| Features | Level |
| ParkingSpaceTotal | 8 |
| RentalEquipmentType | None |
| Structure | Deck |
Building
| BathroomTotal | 2 |
| BedroomsAboveGround | 3 |
| BedroomsTotal | 3 |
| Appliances | Water Heater, Dishwasher, Dryer, Refrigerator, Stove, Washer |
| ArchitecturalStyle | Raised Bungalow |
| BasementDevelopment | Partially Finished |
| BasementType | Full (partially Finished) |
| ConstructionStyleAttachment | Detached |
| ExteriorFinish | Brick, Vinyl Siding |
| FireplacePresent | Yes |
| FireplaceTotal | 1 |
| FoundationType | Poured Concrete |
| HeatingFuel | Wood |
| HeatingType | Baseboard Heaters |
| StoriesTotal | 1 |
| Type | House |
| UtilityWater | Municipal Water |
Parking
| Detached Garage |
Land
| Acreage | No |
| Sewer | Sanitary Sewer |
| SizeDepth | 218 Ft |
| SizeFrontage | 100 Ft |
| SizeIrregular | 100 X 218 Ft |
| SizeTotalText | 100 X 218 Ft|1/2 - 1.99 Acres |
| ZoningDescription | R1 & Ep |
Rooms
| Level | Type | Length | Width | Dimensions |
|---|---|---|---|---|
| Lower Level | Laundry Room | 1.85 m | 3.73 m | 1.85 m x 3.73 m |
| Lower Level | Utility Room | 2.06 m | 3.17 m | 2.06 m x 3.17 m |
| Lower Level | Bathroom | 1.27 m | 2.9 m | 1.27 m x 2.9 m |
| Lower Level | Family Room | 5.51 m | 7.34 m | 5.51 m x 7.34 m |
| Lower Level | Other | 3.96 m | 4.24 m | 3.96 m x 4.24 m |
| Main Level | Living Room | 4.06 m | 4.88 m | 4.06 m x 4.88 m |
| Main Level | Kitchen | 3.28 m | 3.78 m | 3.28 m x 3.78 m |
| Main Level | Dining Room | 2.84 m | 3.28 m | 2.84 m x 3.28 m |
| Main Level | Primary Bedroom | 3.25 m | 3.84 m | 3.25 m x 3.84 m |
| Main Level | Bedroom | 2.84 m | 3.91 m | 2.84 m x 3.91 m |
| Main Level | Bedroom | 2.39 m | 2.84 m | 2.39 m x 2.84 m |
| Main Level | Bathroom | 1.52 m | 3.25 m | 1.52 m x 3.25 m |
Utilities
| Cable | Installed |
https://www.realtor.ca/real-estate/27673483/1-sara-street-kincardine-kincardine
Interested?
Contact us for more information
Samuel Finnie
Broker
801 Queen Street
Kincardine, Ontario N2Z 2Y2

