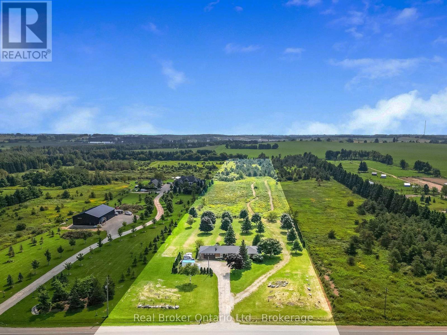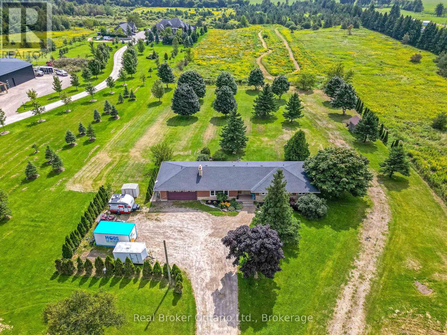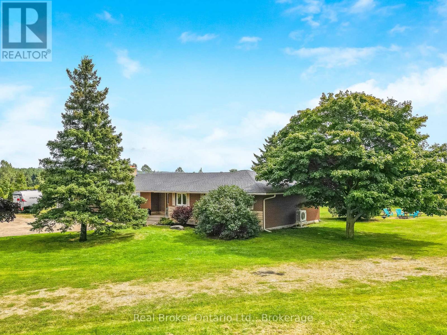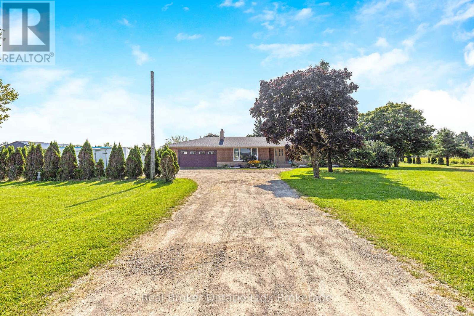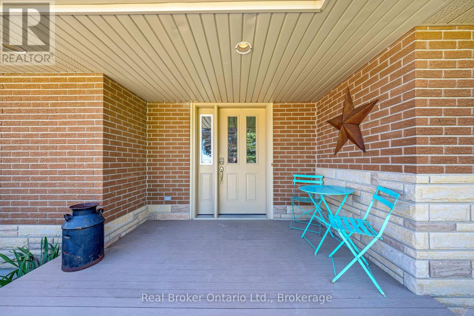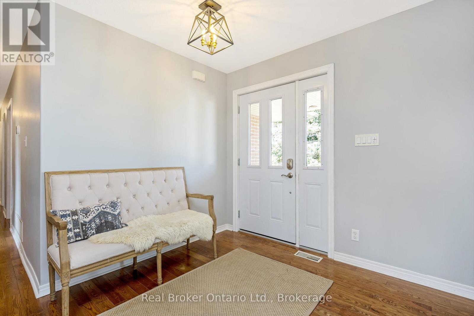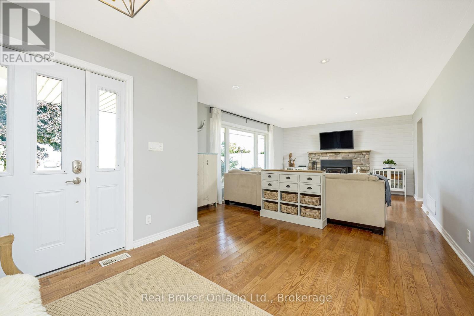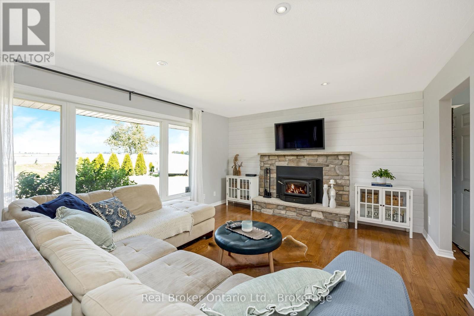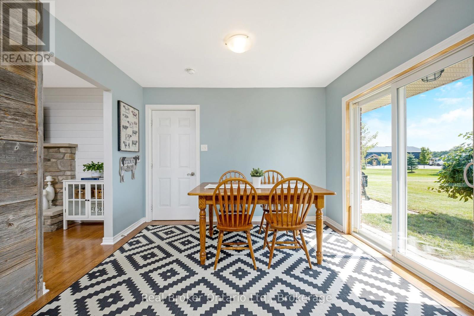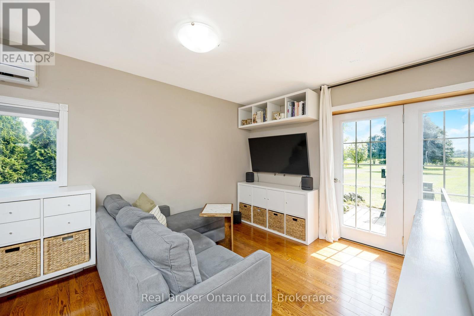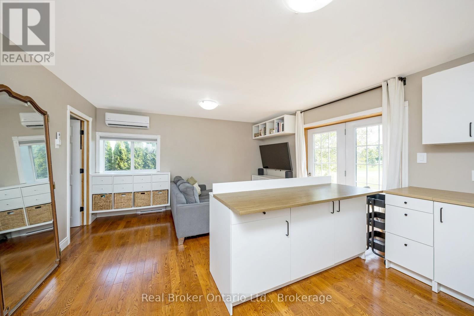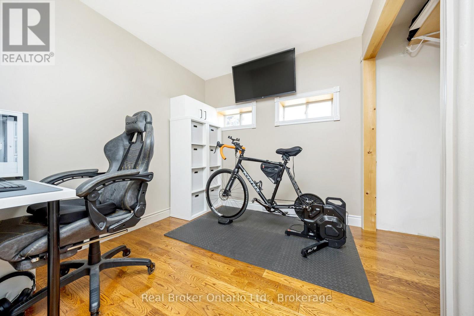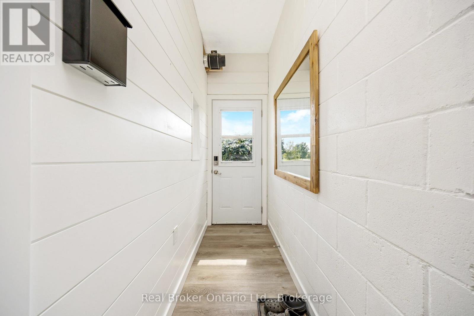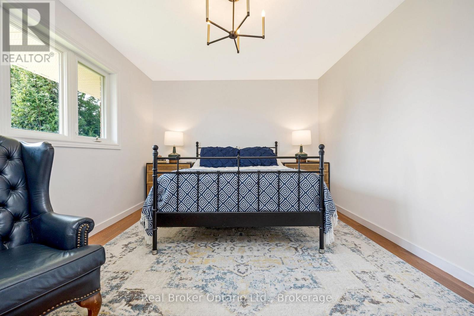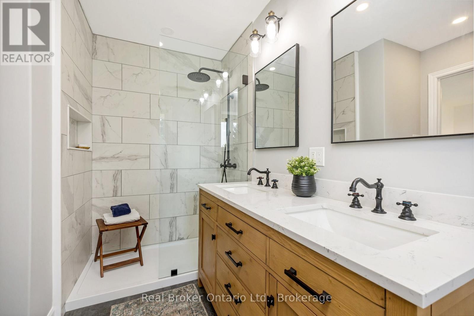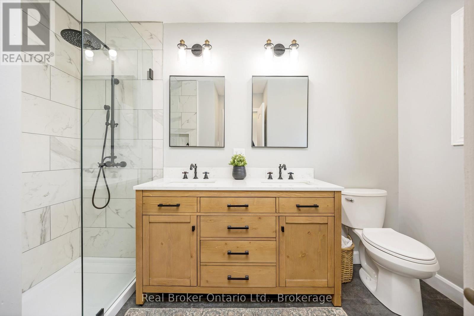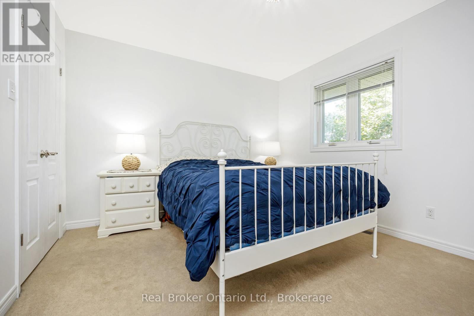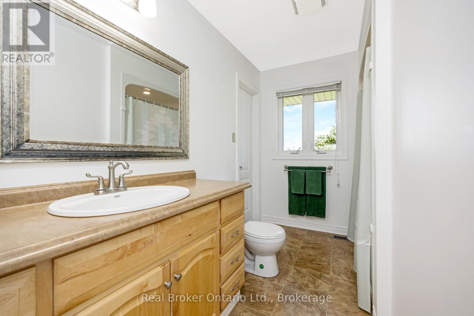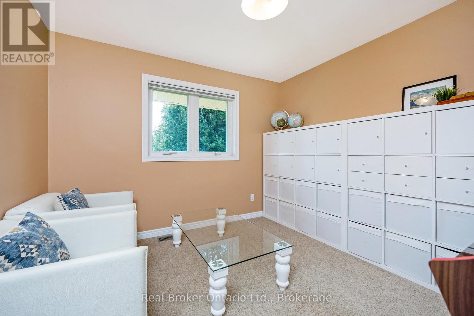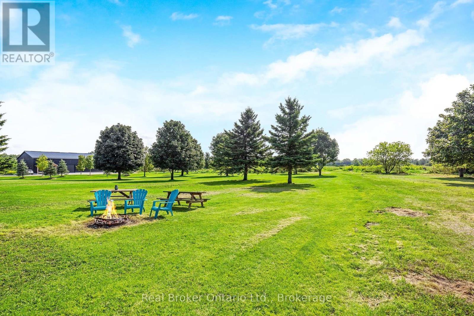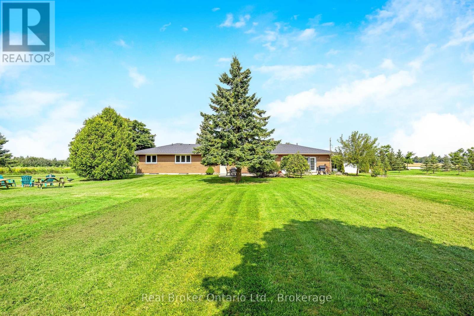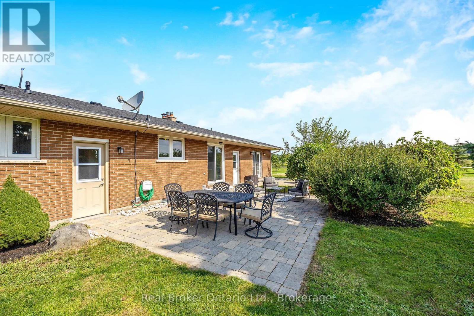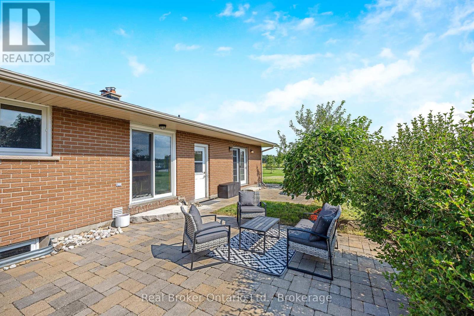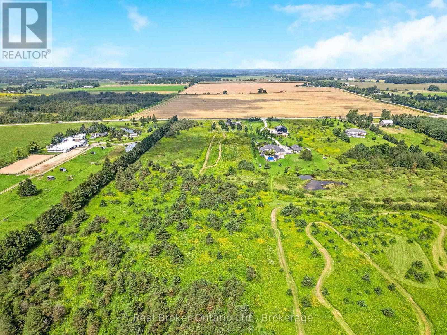064232 County Rd 3 East Garafraxa, Ontario L9W 7J4
$1,349,000
Experience the charm of this stunning 4-bedroom brick bungalow nestled on a sprawling 10-acre property, featuring a convenient 1-bedroom in-law suite on the main level. Step into a bright foyer that opens into a spacious living room, complete with a cozy wood-burning fireplace. The open-concept kitchen and dining area boasts a center island and stainless steel appliances, perfect for entertaining. The primary bedroom offers his and hers closets and a luxurious ensuite bathroom, while three additional bedrooms share a full bathroom with semi-ensuite access to two of the rooms.A separate suite on the main level provides a kitchenette, bathroom, and bedroom, ideal for an in-law or guest suite. The unfinished walk-up basement offers a blank canvas to create your dream space. Walkouts lead to a backyard patio, perfect for entertaining, overlooking the expansive, green backyard with plenty of space to play and relax. The propertys back acres are a nature lover's paradise, with lush trees and paths ideal for outdoor adventures. East Garafraxa offers a peaceful rural lifestyle with access to scenic trails, community parks, and convenient proximity to urban amenities and cultural attractions. (id:42029)
Open House
This property has open houses!
2:00 pm
Ends at:4:00 pm
Property Details
| MLS® Number | X12066024 |
| Property Type | Single Family |
| Community Name | Rural East Garafraxa |
| Features | In-law Suite |
| ParkingSpaceTotal | 12 |
| Structure | Porch, Patio(s) |
Building
| BathroomTotal | 2 |
| BedroomsAboveGround | 5 |
| BedroomsTotal | 5 |
| Age | 31 To 50 Years |
| Amenities | Fireplace(s) |
| Appliances | Water Softener, Water Heater, Dishwasher, Dryer, Stove, Washer, Window Coverings, Refrigerator |
| ArchitecturalStyle | Bungalow |
| BasementDevelopment | Unfinished |
| BasementFeatures | Walk-up |
| BasementType | N/a (unfinished) |
| ConstructionStyleAttachment | Detached |
| CoolingType | Central Air Conditioning |
| ExteriorFinish | Stone, Brick |
| FireplacePresent | Yes |
| FireplaceTotal | 1 |
| FlooringType | Hardwood, Carpeted |
| FoundationType | Concrete |
| HeatingFuel | Electric |
| HeatingType | Baseboard Heaters |
| StoriesTotal | 1 |
| SizeInterior | 1500 - 2000 Sqft |
| Type | House |
| UtilityWater | Drilled Well |
Parking
| Attached Garage | |
| Garage |
Land
| Acreage | Yes |
| Sewer | Septic System |
| SizeDepth | 1966 Ft ,10 In |
| SizeFrontage | 223 Ft ,6 In |
| SizeIrregular | 223.5 X 1966.9 Ft |
| SizeTotalText | 223.5 X 1966.9 Ft|10 - 24.99 Acres |
| ZoningDescription | Rural Residential |
Rooms
| Level | Type | Length | Width | Dimensions |
|---|---|---|---|---|
| Main Level | Kitchen | 4.24 m | 2.46 m | 4.24 m x 2.46 m |
| Main Level | Family Room | 4.24 m | 2.62 m | 4.24 m x 2.62 m |
| Main Level | Bedroom | 3.17 m | 2.87 m | 3.17 m x 2.87 m |
| Main Level | Living Room | 5.61 m | 4.09 m | 5.61 m x 4.09 m |
| Main Level | Dining Room | 3.3 m | 2.57 m | 3.3 m x 2.57 m |
| Main Level | Kitchen | 4.06 m | 3.28 m | 4.06 m x 3.28 m |
| Main Level | Primary Bedroom | 4.29 m | 3.3 m | 4.29 m x 3.3 m |
| Main Level | Bedroom | 3.68 m | 3.48 m | 3.68 m x 3.48 m |
| Main Level | Bedroom | 3.68 m | 3.58 m | 3.68 m x 3.58 m |
| Main Level | Bedroom | 3.3 m | 3.28 m | 3.3 m x 3.28 m |
https://www.realtor.ca/real-estate/28129311/064232-county-rd-3-east-garafraxa-rural-east-garafraxa
Interested?
Contact us for more information
Kevin Latam
Broker
#1800x - 130 King Street West
Toronto, Ontario M5X 1E3
Casey Stroyan
Salesperson
#1800x - 130 King Street West
Toronto, Ontario M5X 1E3

