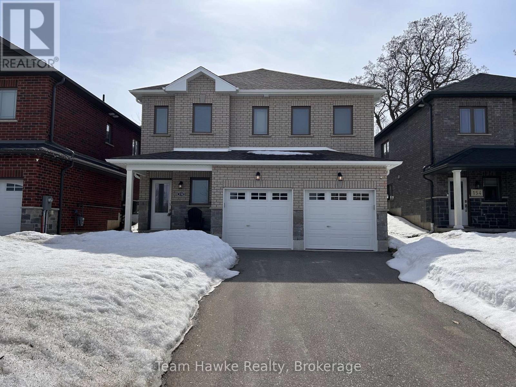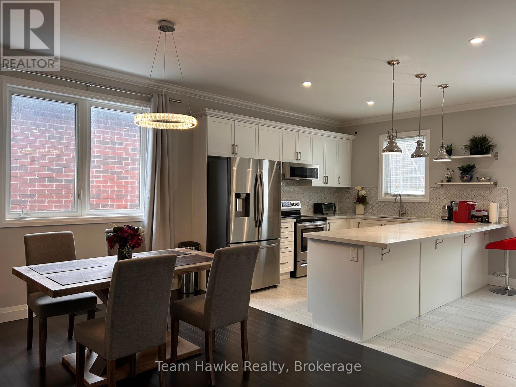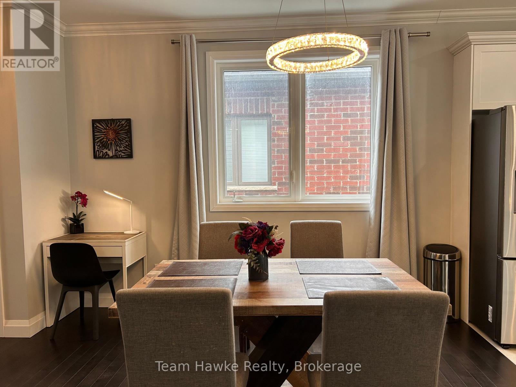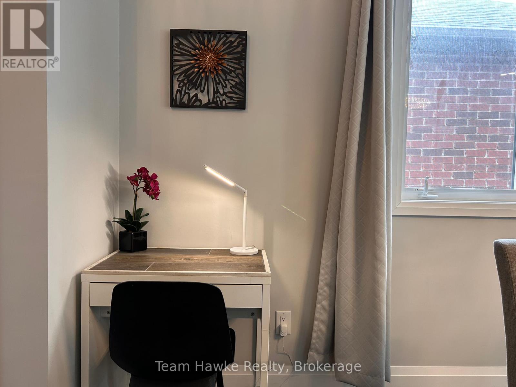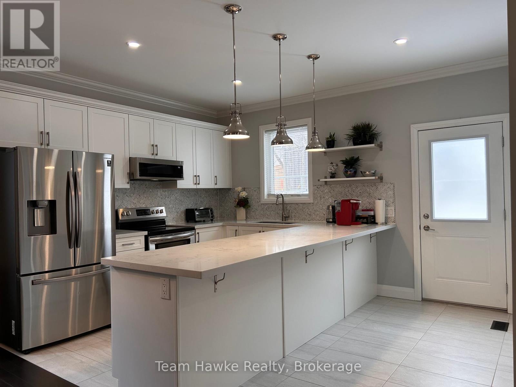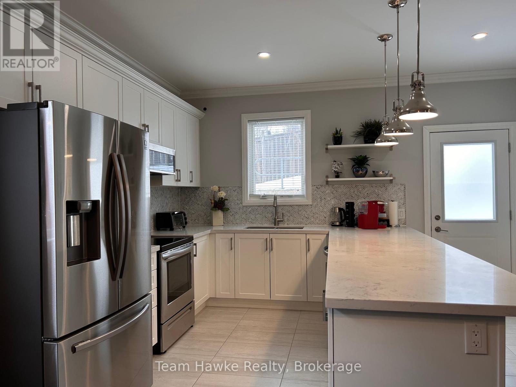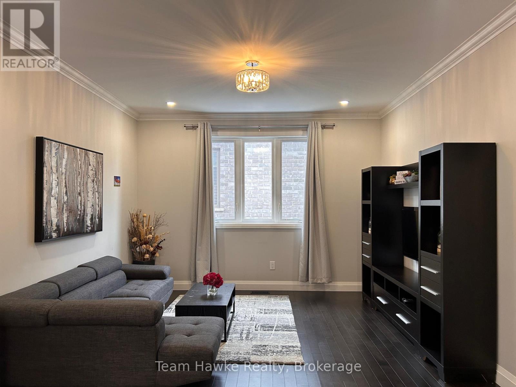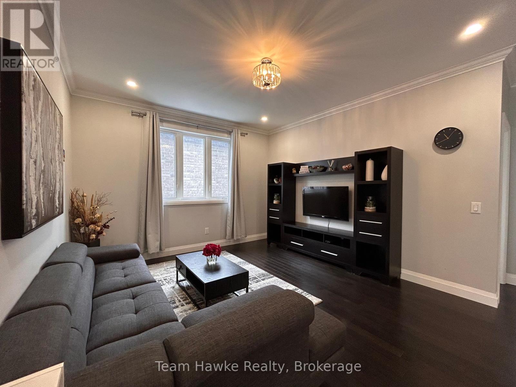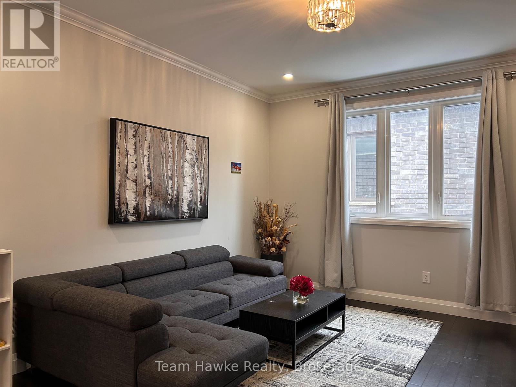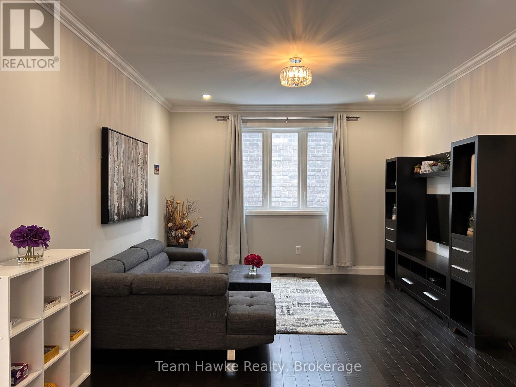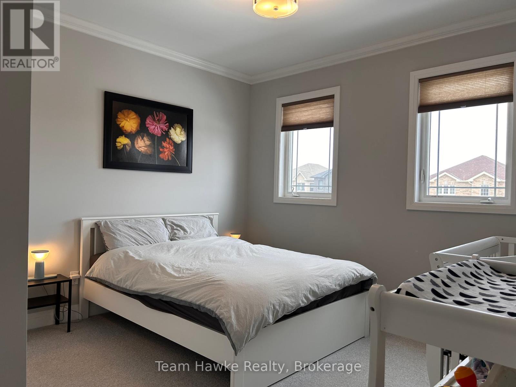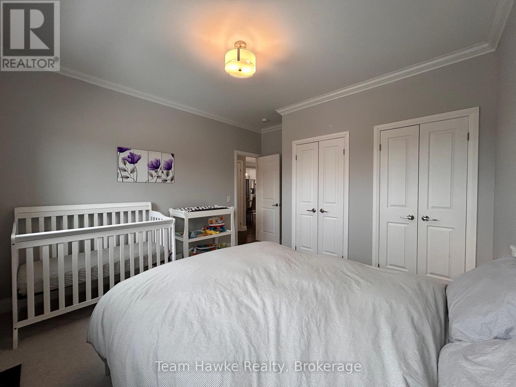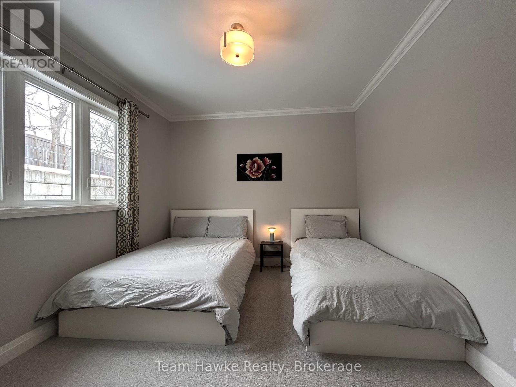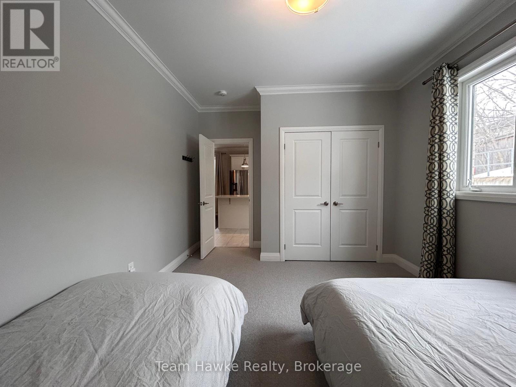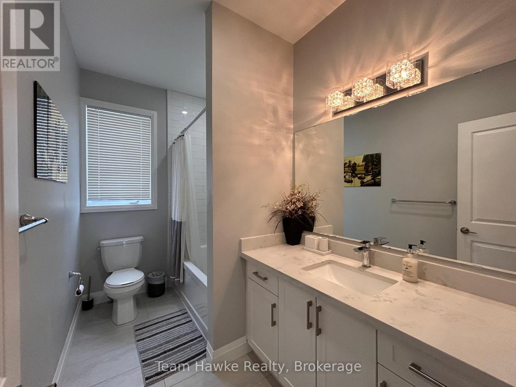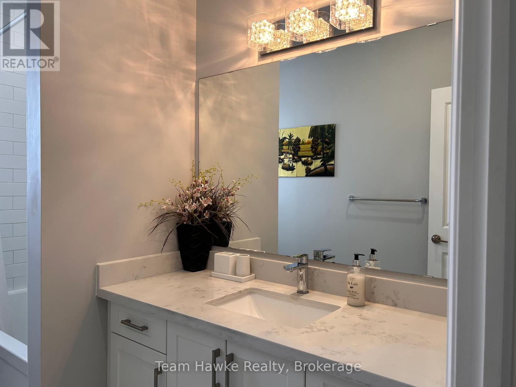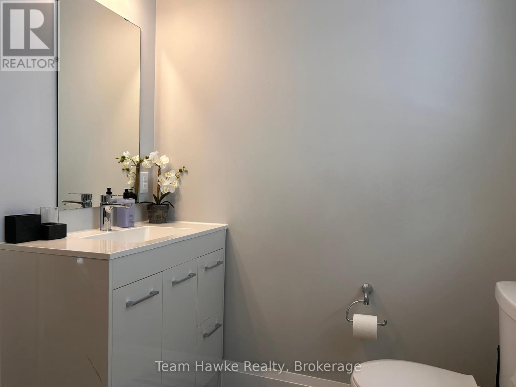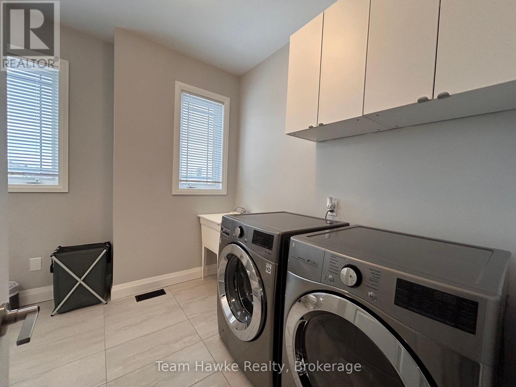152 Bishop Drive Barrie (Ardagh), Ontario L4N 6X8
$2,800 Monthly
Welcome to 152 Bishop Drive, a stunning 2-bedroom, 2-bathroom second-floor unit in Barrie's sought-after Ardagh Bluffs neighbourhood. Built in 2020, this modern space boasts dark hardwood, quartz countertops, stainless steel appliances, and ensuite laundry. Enjoy a seamless flow from the kitchen to the backyard with a convenient walkout, all within the thoughtfully designed 1,200 sq. ft. layout that maximizes space and functionality. Nature enthusiasts will appreciate the proximity to Ardagh Bluffs Natural Area, offering over 17kms of recreational trails across 518 acres, ideal for hiking and wildlife observation. Commuters will benefit from the quick access to Highway 400, facilitating easy travel to Toronto and surrounding regions. Barrie is a thriving city known for its beautiful waterfront, vibrant arts and culture scene, and abundance of parks and trails. With excellent schools, diverse dining and shopping options, and year-round recreational activities, it offers a perfect balance of urban convenience and natural beauty. Experience this growing economy with a strong sense of community and call it home. NOTE: Landlord is looking for an A+++ Tenant. Credit check, proof of income and employment letters are required. OREA Rental Application can be provided by your Realtor. Tenant is responsible for 60% of the utilities, split with the single tenant in the basement. No Pets. No Smoking. (id:42029)
Property Details
| MLS® Number | S12019211 |
| Property Type | Single Family |
| Community Name | Ardagh |
| AmenitiesNearBy | Hospital, Park, Schools |
| CommunityFeatures | Community Centre |
| ParkingSpaceTotal | 2 |
| Structure | Porch |
Building
| BathroomTotal | 2 |
| BedroomsAboveGround | 2 |
| BedroomsTotal | 2 |
| Appliances | Water Heater, Dishwasher, Dryer, Microwave, Hood Fan, Stove, Washer, Refrigerator |
| ConstructionStyleAttachment | Detached |
| CoolingType | Central Air Conditioning |
| ExteriorFinish | Brick |
| FlooringType | Hardwood, Carpeted, Tile |
| FoundationType | Block |
| HalfBathTotal | 1 |
| HeatingFuel | Natural Gas |
| HeatingType | Forced Air |
| StoriesTotal | 2 |
| Type | House |
| UtilityWater | Municipal Water |
Parking
| No Garage |
Land
| Acreage | No |
| LandAmenities | Hospital, Park, Schools |
| Sewer | Sanitary Sewer |
| SizeDepth | 95 Ft |
| SizeFrontage | 39 Ft ,2 In |
| SizeIrregular | 39.24 X 95.05 Ft |
| SizeTotalText | 39.24 X 95.05 Ft |
Rooms
| Level | Type | Length | Width | Dimensions |
|---|---|---|---|---|
| Second Level | Living Room | 4.4 m | 3.7 m | 4.4 m x 3.7 m |
| Second Level | Dining Room | 3.3 m | 2.9 m | 3.3 m x 2.9 m |
| Second Level | Kitchen | 3.7 m | 3.4 m | 3.7 m x 3.4 m |
| Second Level | Primary Bedroom | 3.7 m | 3.4 m | 3.7 m x 3.4 m |
| Second Level | Bedroom 2 | 3.7 m | 3.3 m | 3.7 m x 3.3 m |
| Second Level | Bathroom | 3 m | 2.9 m | 3 m x 2.9 m |
| Second Level | Bathroom | 3.1 m | 2.3 m | 3.1 m x 2.3 m |
https://www.realtor.ca/real-estate/28024534/152-bishop-drive-barrie-ardagh-ardagh
Interested?
Contact us for more information
Jim Hawke
Broker of Record
310 First St Unit #2
Midland, Ontario L4R 3N9
Vanessa Moreau
Salesperson
310 First St Unit #2
Midland, Ontario L4R 3N9

