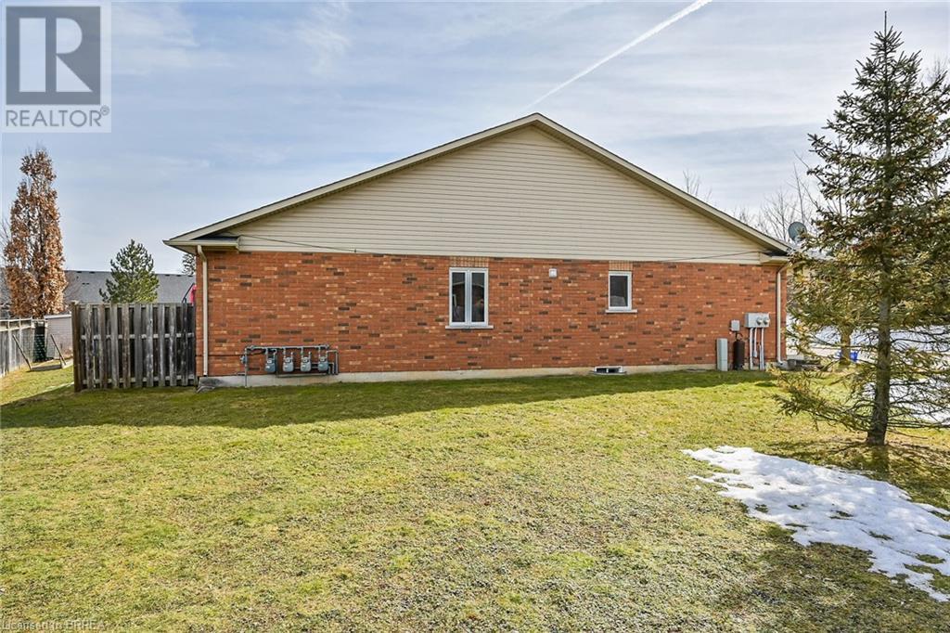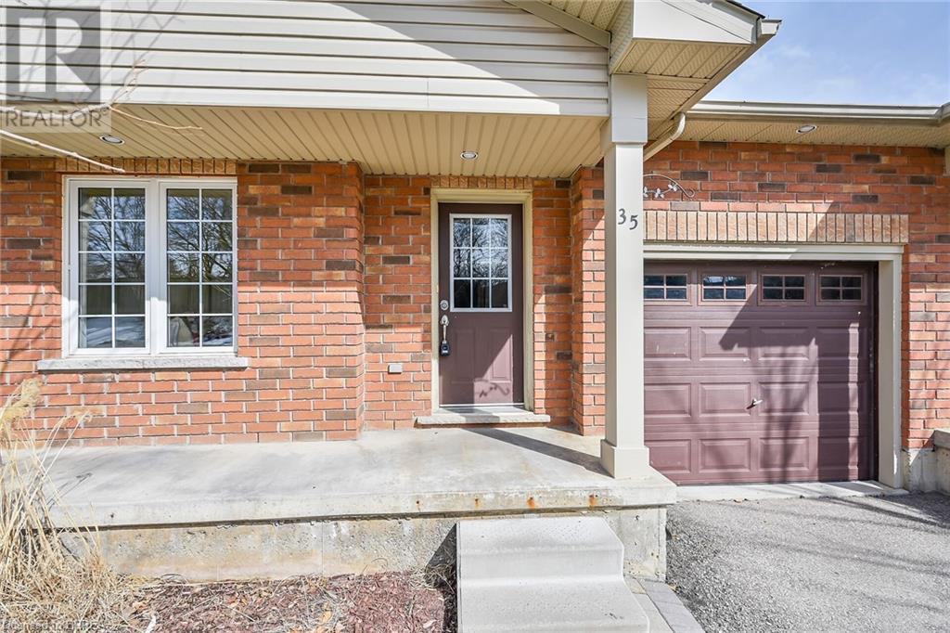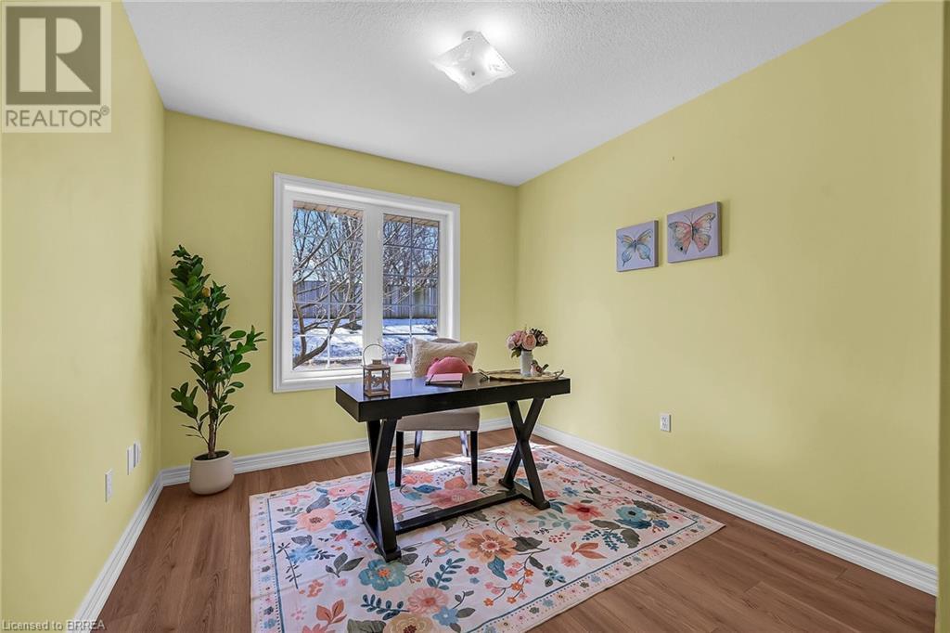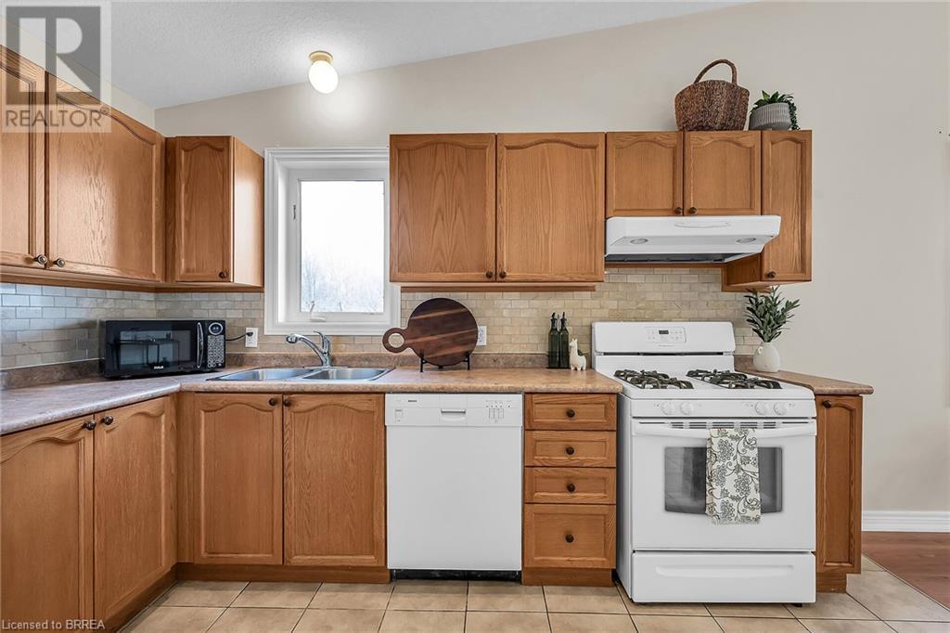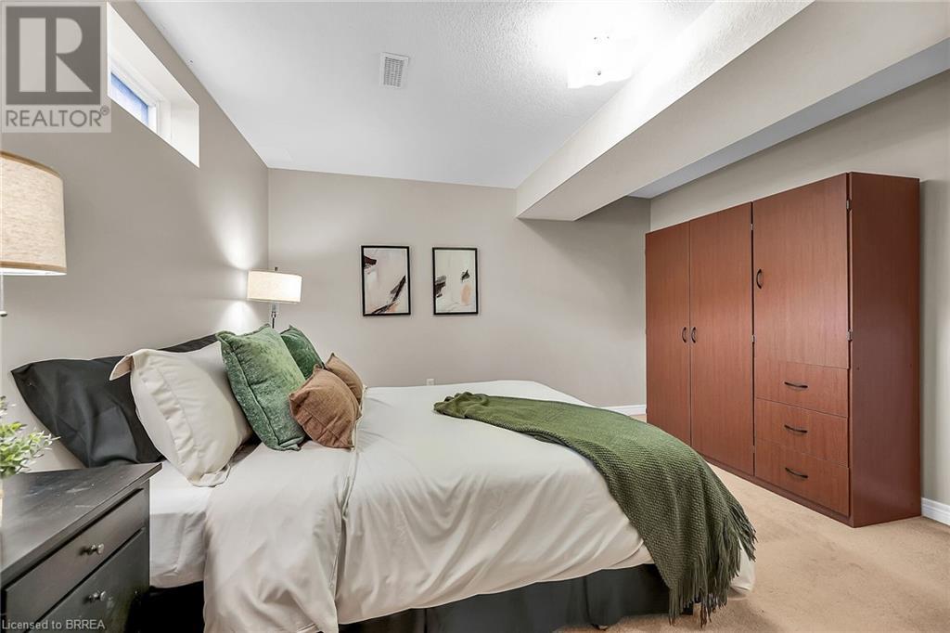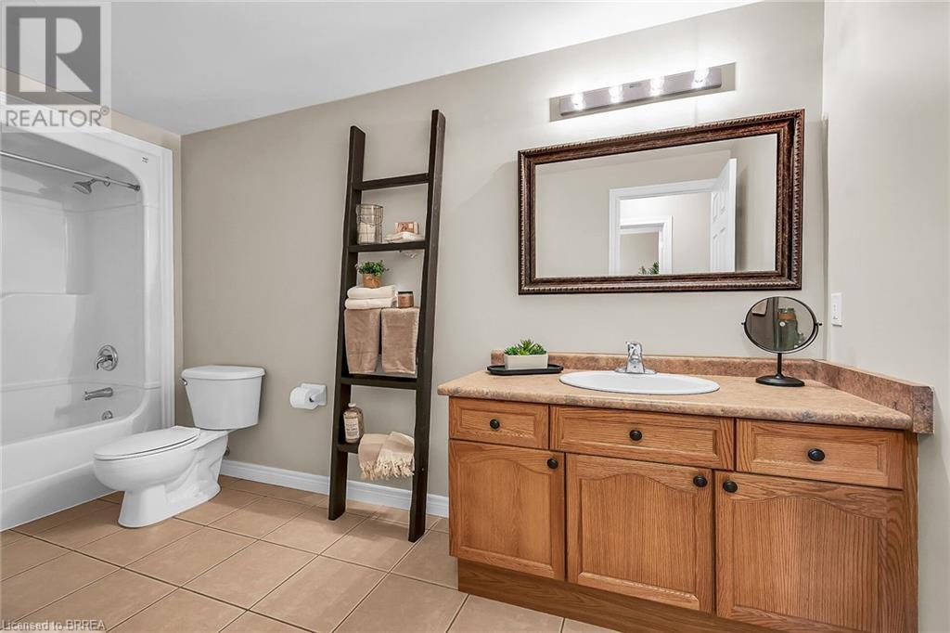54 Garden Avenue Unit# 35 Brantford, Ontario N3S 0A1
$624,900Maintenance, Landscaping, Parking
$237 Monthly
Maintenance, Landscaping, Parking
$237 MonthlyEcho Place is Brantford's best kept secret!! Located in a hub between major highways, north end amenities as well as close to downtown, this area has so much to offer including this spacious and bright end END UNIT condo. Conveniently located near popular amenities and offering convenient highway access, this property is also a stone's throw from a local greenspace/park as well as bike and walking trails. The main floor features 2 bedrooms, a rare-find primary ensuite with accessible shower, open concept living and dining areas, a second bedroom and a bonus 2 piece bath, main floor laundry and inside entry to the garage, Downstairs offers a fully finished basement with expansive living areas for additional space for family gathering, home gym and entertaining as well as a den and 4 piece bathroom. (id:42029)
Property Details
| MLS® Number | 40701975 |
| Property Type | Single Family |
| AmenitiesNearBy | Park |
| CommunityFeatures | Quiet Area |
| EquipmentType | Water Heater |
| Features | Southern Exposure, Paved Driveway, Automatic Garage Door Opener |
| ParkingSpaceTotal | 2 |
| RentalEquipmentType | Water Heater |
Building
| BathroomTotal | 3 |
| BedroomsAboveGround | 2 |
| BedroomsTotal | 2 |
| Appliances | Dryer, Freezer, Washer, Gas Stove(s), Hood Fan, Garage Door Opener |
| ArchitecturalStyle | Bungalow |
| BasementDevelopment | Finished |
| BasementType | Full (finished) |
| ConstructedDate | 2006 |
| ConstructionStyleAttachment | Link |
| CoolingType | Central Air Conditioning |
| ExteriorFinish | Brick, Vinyl Siding |
| FoundationType | Poured Concrete |
| HalfBathTotal | 1 |
| HeatingFuel | Natural Gas |
| HeatingType | Forced Air |
| StoriesTotal | 1 |
| SizeInterior | 1200 Sqft |
| Type | Row / Townhouse |
| UtilityWater | Municipal Water |
Parking
| Attached Garage | |
| Visitor Parking |
Land
| AccessType | Highway Access |
| Acreage | No |
| LandAmenities | Park |
| Sewer | Municipal Sewage System |
| SizeTotalText | Unknown |
| ZoningDescription | R4a |
Rooms
| Level | Type | Length | Width | Dimensions |
|---|---|---|---|---|
| Basement | Utility Room | 13'11'' x 8'10'' | ||
| Basement | 4pc Bathroom | Measurements not available | ||
| Basement | Den | 13'6'' x 12'5'' | ||
| Basement | Recreation Room | 34'7'' x 12'3'' | ||
| Main Level | Laundry Room | 10'0'' x 4'10'' | ||
| Main Level | 2pc Bathroom | Measurements not available | ||
| Main Level | Bedroom | 12'2'' x 8'11'' | ||
| Main Level | Full Bathroom | Measurements not available | ||
| Main Level | Primary Bedroom | 16'5'' x 11'4'' | ||
| Main Level | Living Room/dining Room | 22'8'' x 12'10'' | ||
| Main Level | Kitchen | 12'8'' x 10'0'' |
https://www.realtor.ca/real-estate/28024567/54-garden-avenue-unit-35-brantford
Interested?
Contact us for more information
Wendy Derus
Broker
766 Colborne Street East
Brantford, Ontario N3S 3S1





