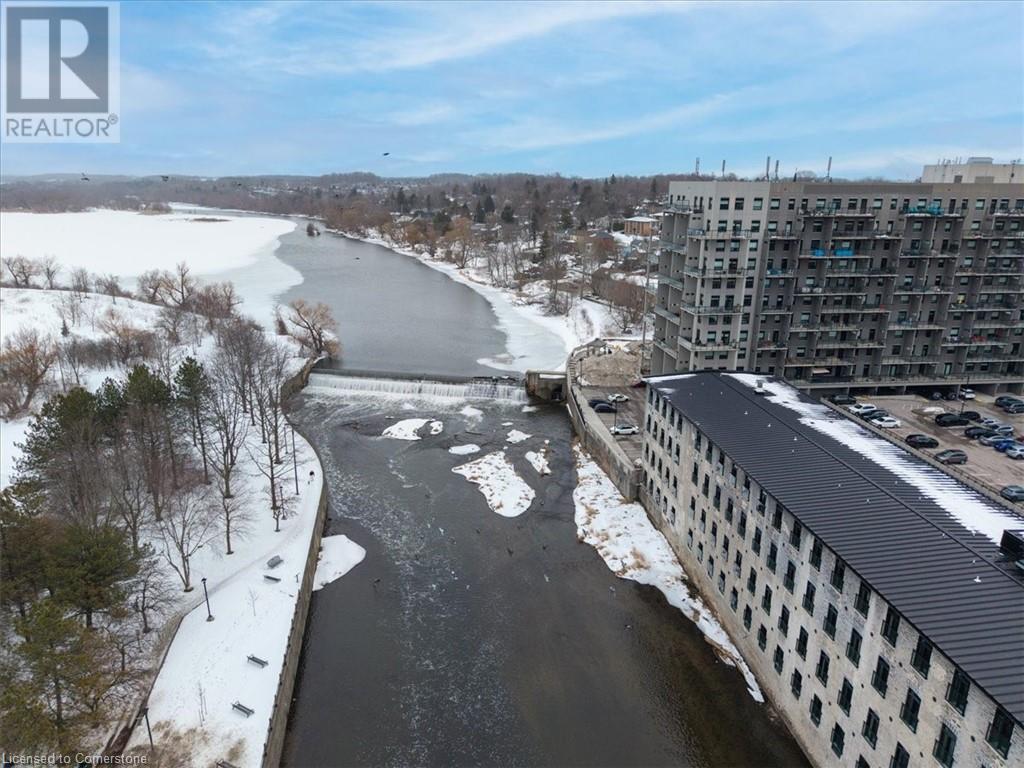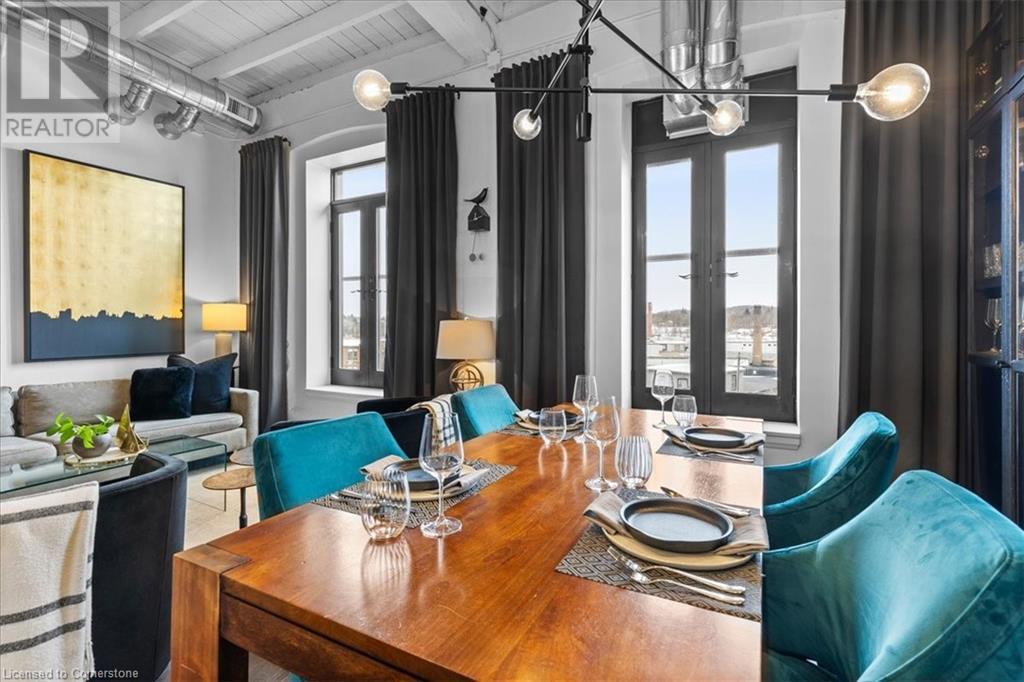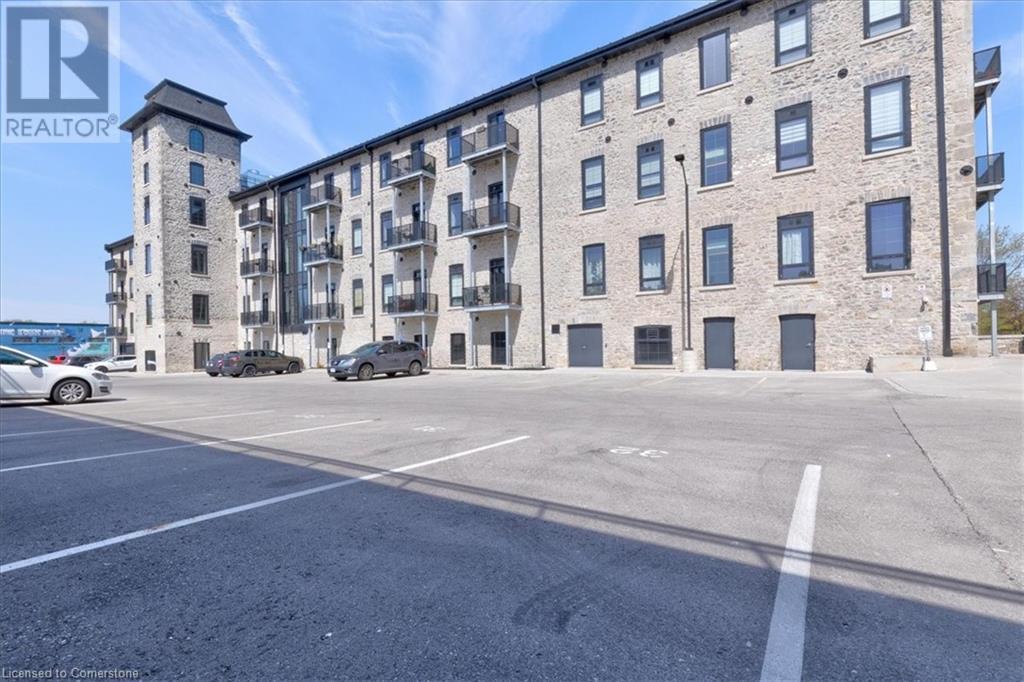19 Guelph Avenue Unit# 404 Cambridge, Ontario N3C 1A2
$819,900Maintenance, Insurance, Heat, Landscaping, Property Management, Parking, Water
$511.30 Monthly
Maintenance, Insurance, Heat, Landscaping, Property Management, Parking, Water
$511.30 MonthlyExquisite Top-Floor Loft with Panoramic River & Park Views. Welcome to Riverbank Lofts, 2-bedroom, 2-bathroom residence in the heart of Hespeler Village. This stunning loft in a beautifully restored historic boutique building offers breathtaking views of the river and parkland, creating a truly serene and picturesque living environment. Featuring soaring 13-foot ceilings, oversized windows, and four Juliet balconies, the open-concept space is bathed in natural light. Hardwood flooring throughout enhances the seamless flow and warmth of the living areas. The designer kitchen boasts sleek custom cabinetry, a farmhouse porcelain sink, and premium appliances, perfect for those who love to cook and entertain. The master suite includes a spa-inspired ensuite with premium fixtures, a walk-in shower, and elegant finishes. A versatile second bedroom and in-suite laundry add convenience and functionality. Building amenities include a fully equipped fitness room, a dog wash station, dedicated bike storage, stylish lounges for socializing, and one owned parking space. Located just steps from charming cafés, boutique shops, and scenic riverside trails, this exceptional home seamlessly blends historic character with modern luxury in one of Hespeler Village’s most sought-after locations. Centrally located to Kitchener, Waterloo, Guelph and less than 5 minutes to HWY 401. Currently Leasing a second parking spot. (id:42029)
Property Details
| MLS® Number | 40702607 |
| Property Type | Single Family |
| AmenitiesNearBy | Park, Place Of Worship, Playground, Public Transit, Schools, Shopping |
| CommunicationType | High Speed Internet |
| CommunityFeatures | Community Centre |
| EquipmentType | None |
| Features | Visual Exposure, Balcony, Paved Driveway |
| ParkingSpaceTotal | 1 |
| RentalEquipmentType | None |
| StorageType | Locker |
| ViewType | River View |
| WaterFrontType | Waterfront On River |
Building
| BathroomTotal | 2 |
| BedroomsAboveGround | 2 |
| BedroomsTotal | 2 |
| Amenities | Exercise Centre |
| Appliances | Dishwasher, Dryer, Oven - Built-in, Refrigerator, Water Meter, Washer, Microwave Built-in, Window Coverings |
| BasementType | None |
| ConstructedDate | 2020 |
| ConstructionStyleAttachment | Attached |
| CoolingType | Central Air Conditioning |
| ExteriorFinish | Stone |
| FireProtection | Smoke Detectors |
| FoundationType | Poured Concrete |
| HeatingType | Forced Air, Heat Pump |
| StoriesTotal | 1 |
| SizeInterior | 1035 Sqft |
| Type | Apartment |
| UtilityWater | Municipal Water |
Land
| AccessType | Highway Nearby |
| Acreage | No |
| LandAmenities | Park, Place Of Worship, Playground, Public Transit, Schools, Shopping |
| Sewer | Municipal Sewage System |
| SizeTotalText | Unknown |
| SurfaceWater | River/stream |
| ZoningDescription | C1rm2 |
Rooms
| Level | Type | Length | Width | Dimensions |
|---|---|---|---|---|
| Main Level | 4pc Bathroom | Measurements not available | ||
| Main Level | Full Bathroom | Measurements not available | ||
| Main Level | Primary Bedroom | 12'10'' x 9'8'' | ||
| Main Level | Bedroom | 13'0'' x 9'8'' | ||
| Main Level | Dining Room | 11'0'' x 9'4'' | ||
| Main Level | Living Room | 15'4'' x 10'0'' | ||
| Main Level | Kitchen | 14'0'' x 8'10'' |
https://www.realtor.ca/real-estate/27998369/19-guelph-avenue-unit-404-cambridge
Interested?
Contact us for more information
Laura Thompson
Salesperson
42 Zaduk Court
Conestogo, Ontario N0B 1N0








































