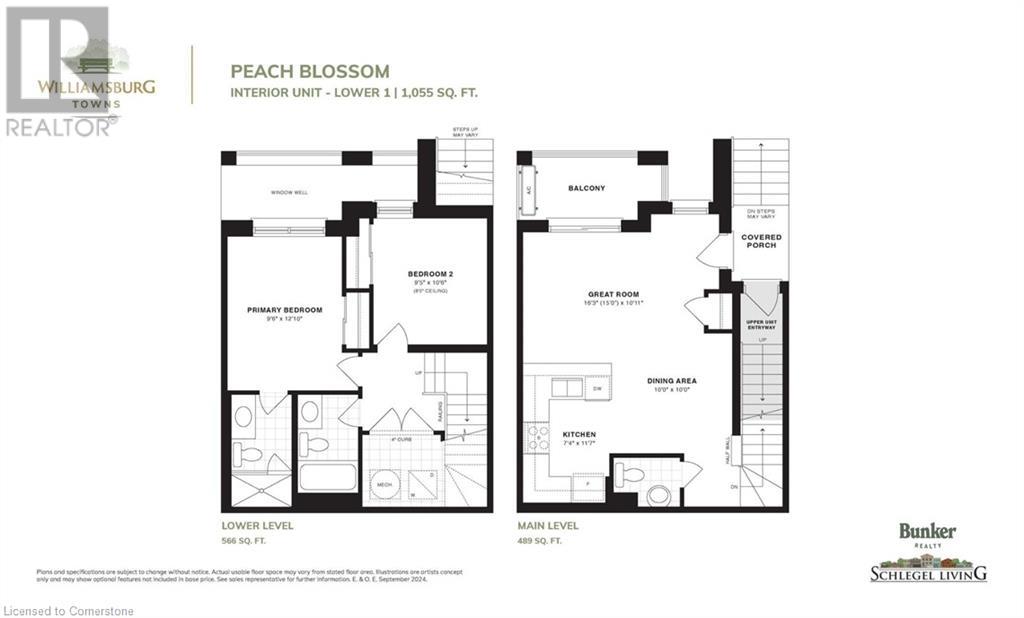265 Cotton Grass Street Unit# 111 Kitchener, Ontario N2E 0L1
$2,499 MonthlyOther, See Remarks
Be the first to call Williamsburg Towns home - an exclusive new 32-unit stacked townhome development in the highly sought-after Williamsburg neighborhood. Ideally located just steps from essential amenities like Sobeys, Williamsburg Town Centre, Starbucks, GoodLife Fitness, Max Becker Park, Borden Wetlands (with scenic trails), top-rated schools, and more, these premium townhomes offer both convenience and luxury. Offering spacious 2- and 3-bedroom floor plans, each suite features at least 2 bathrooms, open-concept living areas, private balconies, dedicated entrances, and 1 parking space. Enjoy high-end finishes, including stainless steel appliances, quartz countertops, and in-suite laundry. This Peach Blossom floor plan offers 2 beds and 2.5 baths with 3pc primary bedroom ensuite. Every detail has been carefully considered to create the perfect place to live. Contact us today for floor plans and pricing details! (id:42029)
Property Details
| MLS® Number | 40703466 |
| Property Type | Single Family |
| AmenitiesNearBy | Park, Playground, Public Transit, Schools, Shopping |
| ParkingSpaceTotal | 1 |
Building
| BathroomTotal | 3 |
| BedroomsBelowGround | 2 |
| BedroomsTotal | 2 |
| Appliances | Dishwasher, Dryer, Microwave, Refrigerator, Stove, Washer |
| BasementType | None |
| ConstructionStyleAttachment | Attached |
| CoolingType | Central Air Conditioning |
| ExteriorFinish | Brick |
| HalfBathTotal | 1 |
| HeatingFuel | Natural Gas |
| HeatingType | Forced Air |
| SizeInterior | 1055 Sqft |
| Type | Row / Townhouse |
| UtilityWater | Municipal Water |
Land
| Acreage | No |
| LandAmenities | Park, Playground, Public Transit, Schools, Shopping |
| Sewer | Municipal Sewage System |
| SizeFrontage | 103 Ft |
| SizeTotalText | Unknown |
| ZoningDescription | C-2 |
Rooms
| Level | Type | Length | Width | Dimensions |
|---|---|---|---|---|
| Lower Level | Laundry Room | Measurements not available | ||
| Lower Level | 4pc Bathroom | Measurements not available | ||
| Lower Level | Full Bathroom | Measurements not available | ||
| Lower Level | Bedroom | 9'5'' x 10'6'' | ||
| Lower Level | Primary Bedroom | 9'6'' x 12'10'' | ||
| Main Level | 2pc Bathroom | Measurements not available | ||
| Main Level | Dining Room | 10'0'' x 10'0'' | ||
| Main Level | Kitchen | 7'4'' x 11'7'' | ||
| Main Level | Living Room | 16'3'' x 10'11'' |
https://www.realtor.ca/real-estate/27982900/265-cotton-grass-street-unit-111-kitchener
Interested?
Contact us for more information
Austin Bolt
Salesperson
180 Northfield Drive W., Unit 7a
Waterloo, Ontario N2L 0C7
Bob Bunker
Broker
180 Northfield Drive W., Unit 7a
Waterloo, Ontario N2L 0C7



























