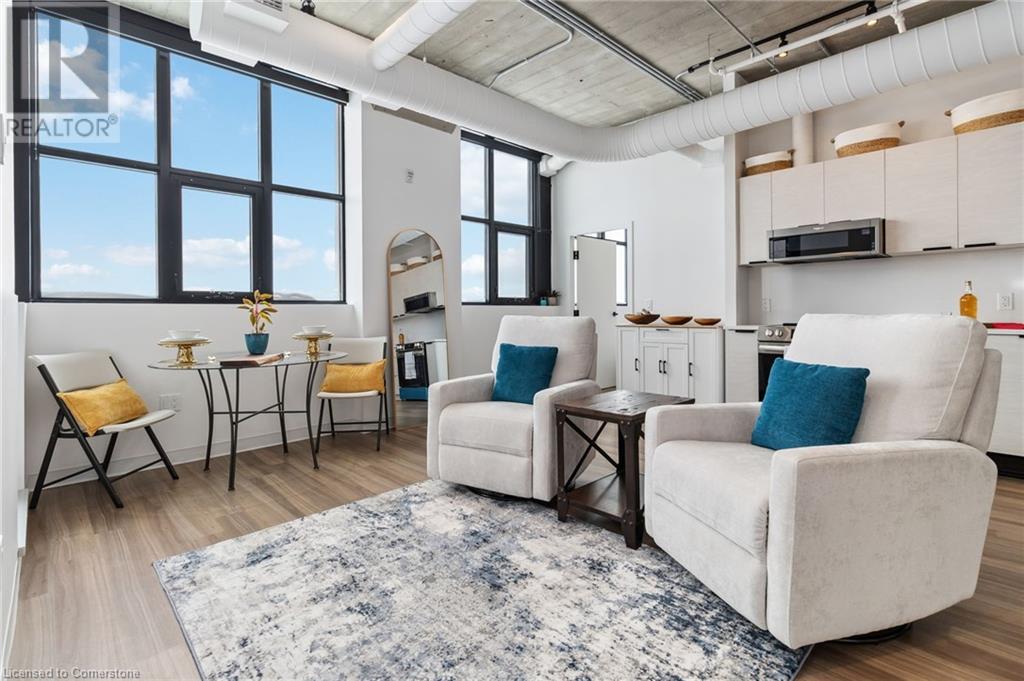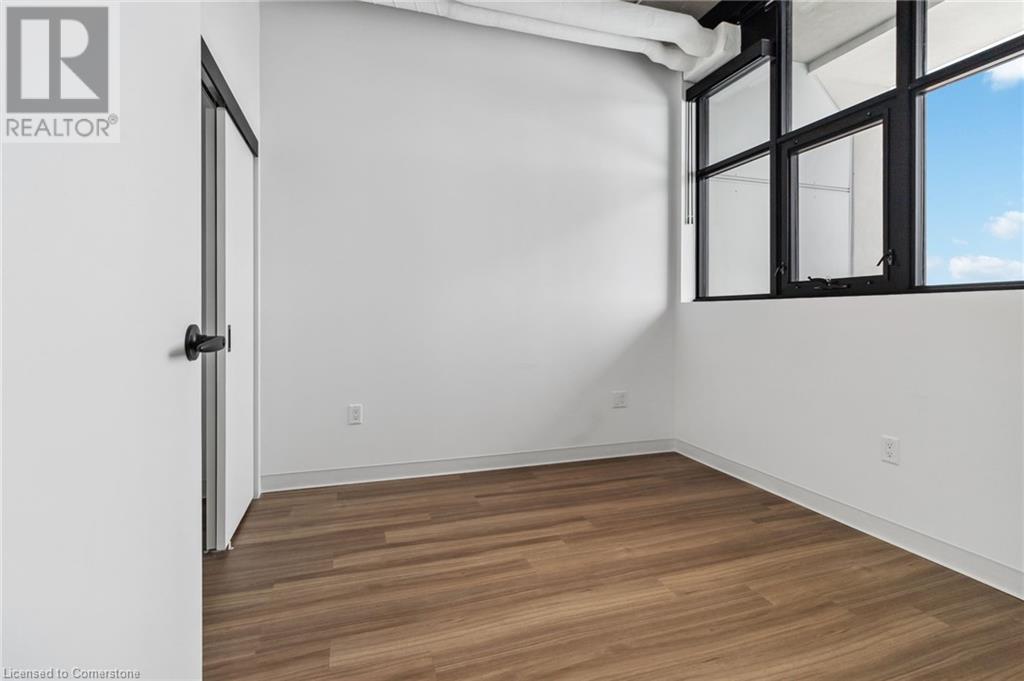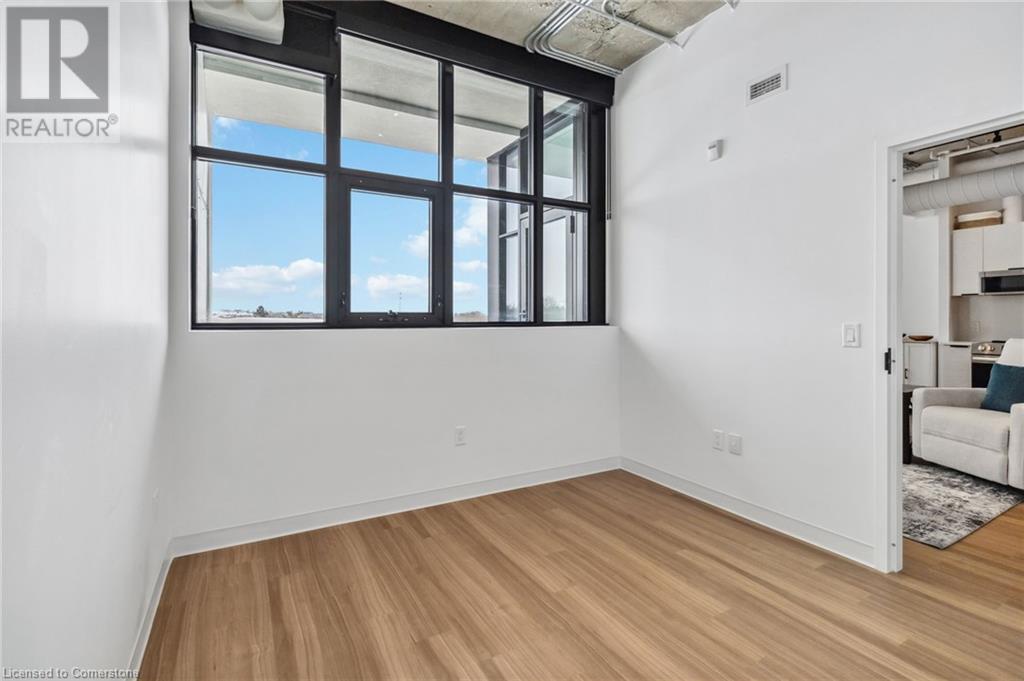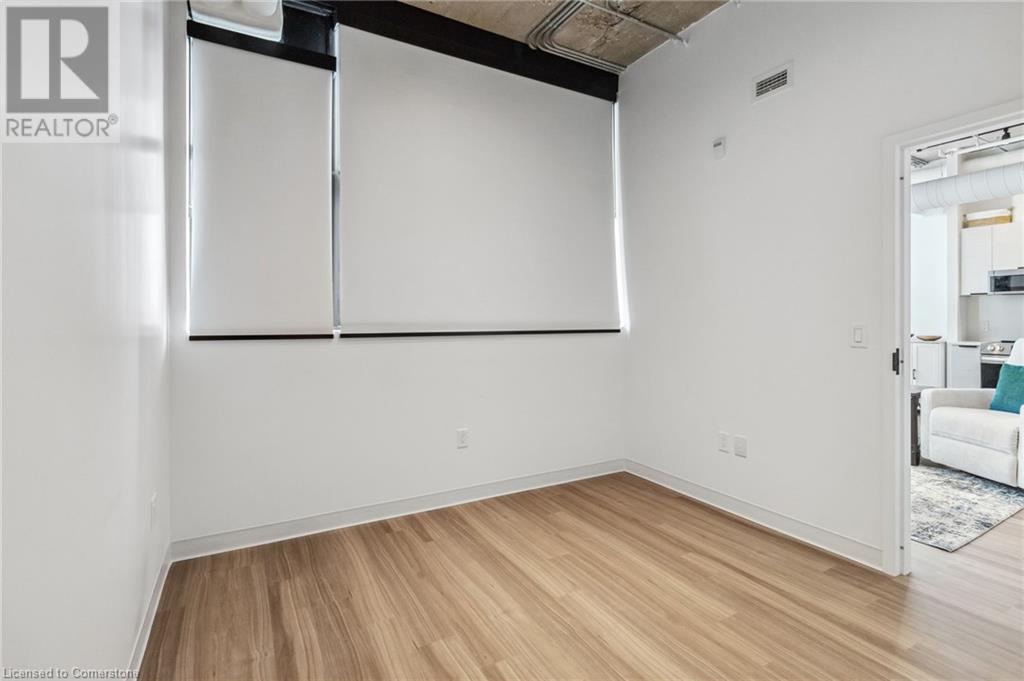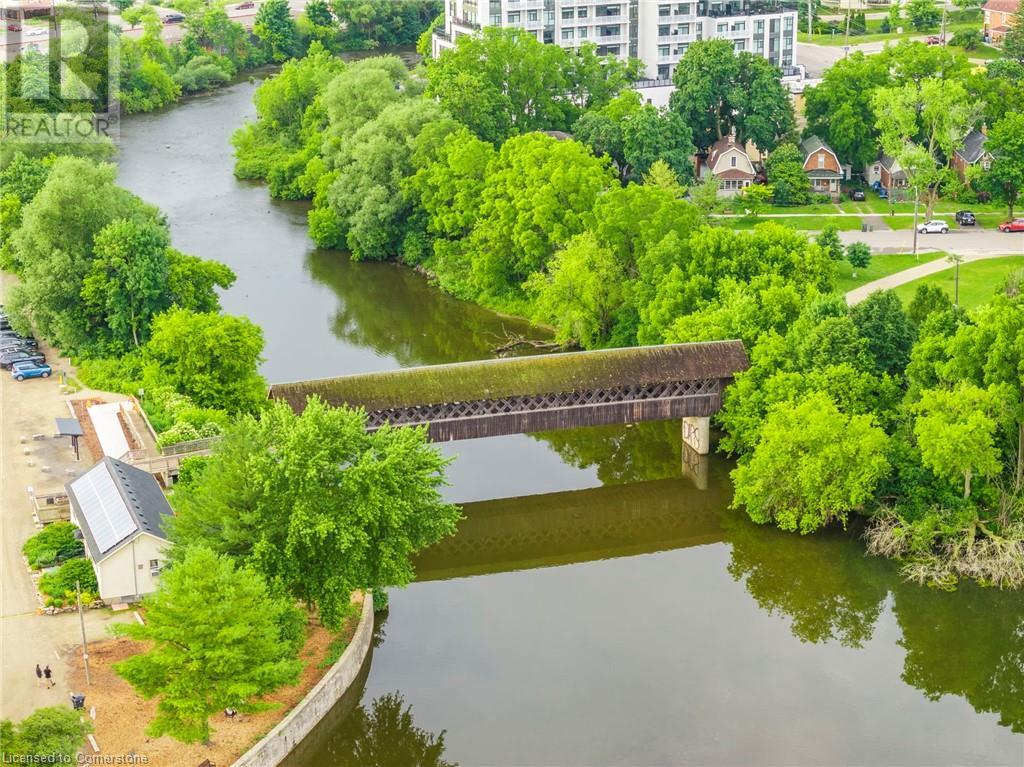120 Huron Street Unit# 419 Guelph, Ontario N1E 0T8
$633,333Maintenance, Insurance
$363.19 Monthly
Maintenance, Insurance
$363.19 MonthlyHistoric Loft with Jacuzzi Tub! Step into a stunning and peaceful fourth-floor paradise at the historic Alice Block Lofts in St. Patrick’s Ward. Natural light streams into this 100+ year-old loft conversion, accentuating its soaring 10-foot ceilings and showcasing upgraded appliances, a panel-ready dishwasher, quartz countertops with a stylish kitchen backsplash and heated bathroom floors. When you’re ready for even more solitude and fresh air, step out onto your private balcony to enjoy east-facing sky views. Imagine waking up to a cozy soft glow gently illuminating your bedroom and living room walls every blue sky sunrise. This is the only 2-bedroom, 2-bathroom condo in the entire building that features an exclusive upgrade—your very own Jacuzzi tub. The building also offers exceptional amenities, including: A 2,200 SF rooftop patio with lounge chairs, two community BBQs, and a gas fire cube. A heated bicycle ramp with indoor bicycle storage. A modern exercise room, games room, and music room. A pet washing station and multiple gas fireplaces throughout the common elements areas. You deserve this exquisite living space. Don’t miss out—act fast to make this dream condo yours today! (id:42029)
Open House
This property has open houses!
2:00 pm
Ends at:4:00 pm
Property Details
| MLS® Number | 40701398 |
| Property Type | Single Family |
| AmenitiesNearBy | Park, Place Of Worship, Playground, Public Transit, Schools, Shopping |
| CommunityFeatures | School Bus |
| Features | Balcony |
| ParkingSpaceTotal | 1 |
| StorageType | Locker |
Building
| BathroomTotal | 2 |
| BedroomsAboveGround | 2 |
| BedroomsTotal | 2 |
| Amenities | Exercise Centre |
| Appliances | Dishwasher, Dryer, Refrigerator, Stove, Washer, Microwave Built-in |
| BasementType | None |
| ConstructedDate | 2024 |
| ConstructionStyleAttachment | Attached |
| CoolingType | Central Air Conditioning |
| ExteriorFinish | Brick |
| FireProtection | Smoke Detectors |
| FoundationType | Poured Concrete |
| HeatingType | Heat Pump |
| StoriesTotal | 1 |
| SizeInterior | 837 Sqft |
| Type | Apartment |
| UtilityWater | Municipal Water |
Land
| Acreage | No |
| LandAmenities | Park, Place Of Worship, Playground, Public Transit, Schools, Shopping |
| Sewer | Municipal Sewage System |
| SizeTotalText | Under 1/2 Acre |
| ZoningDescription | Rb4 |
Rooms
| Level | Type | Length | Width | Dimensions |
|---|---|---|---|---|
| Main Level | Other | 19'4'' x 16'2'' | ||
| Main Level | Other | 5'3'' x 9'2'' | ||
| Main Level | Primary Bedroom | 11'1'' x 10'7'' | ||
| Main Level | Bedroom | 9'6'' x 9'8'' | ||
| Main Level | Full Bathroom | 5'0'' x 10'6'' | ||
| Main Level | 3pc Bathroom | 7'3'' x 8'0'' |
https://www.realtor.ca/real-estate/27957982/120-huron-street-unit-419-guelph
Interested?
Contact us for more information
Michael Kalistchuk
Salesperson
110-231 Shearson Crescent
Cambridge, Ontario N1T 1J5










