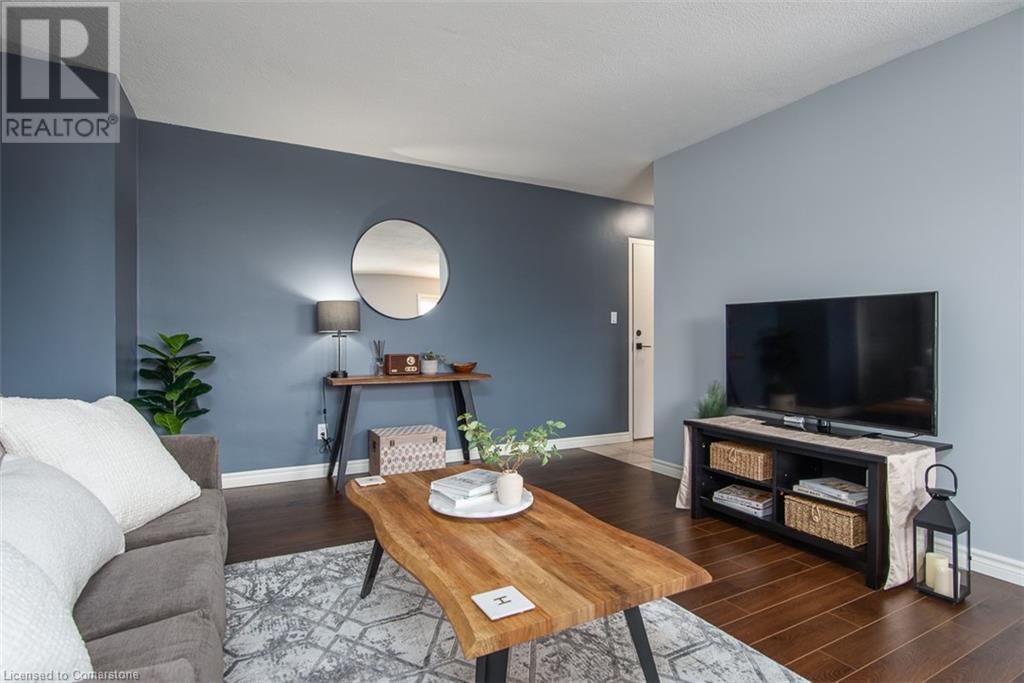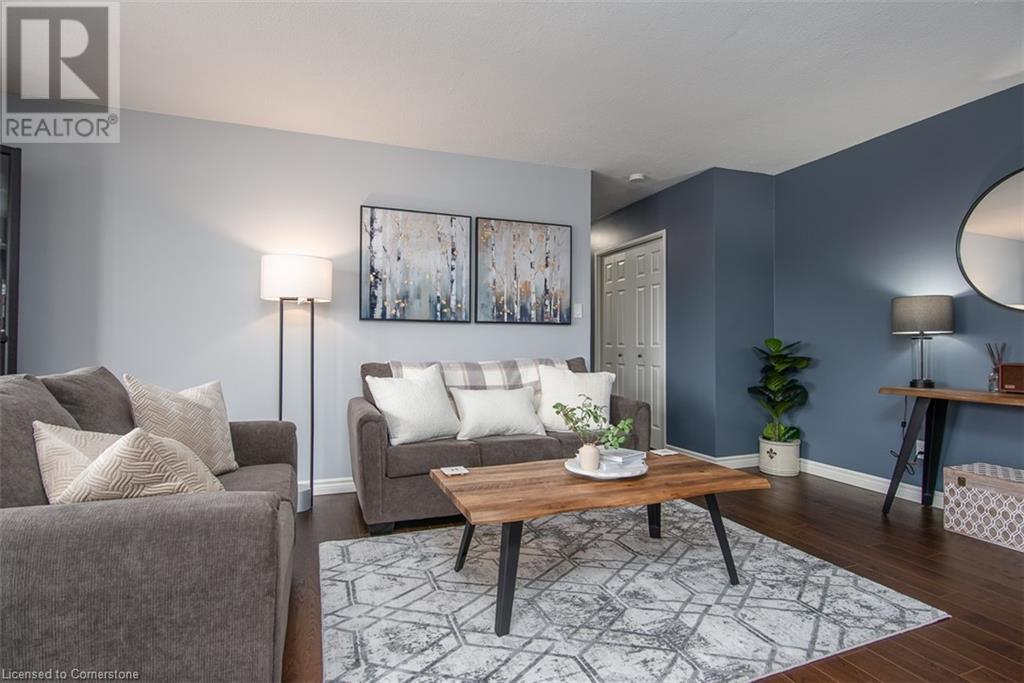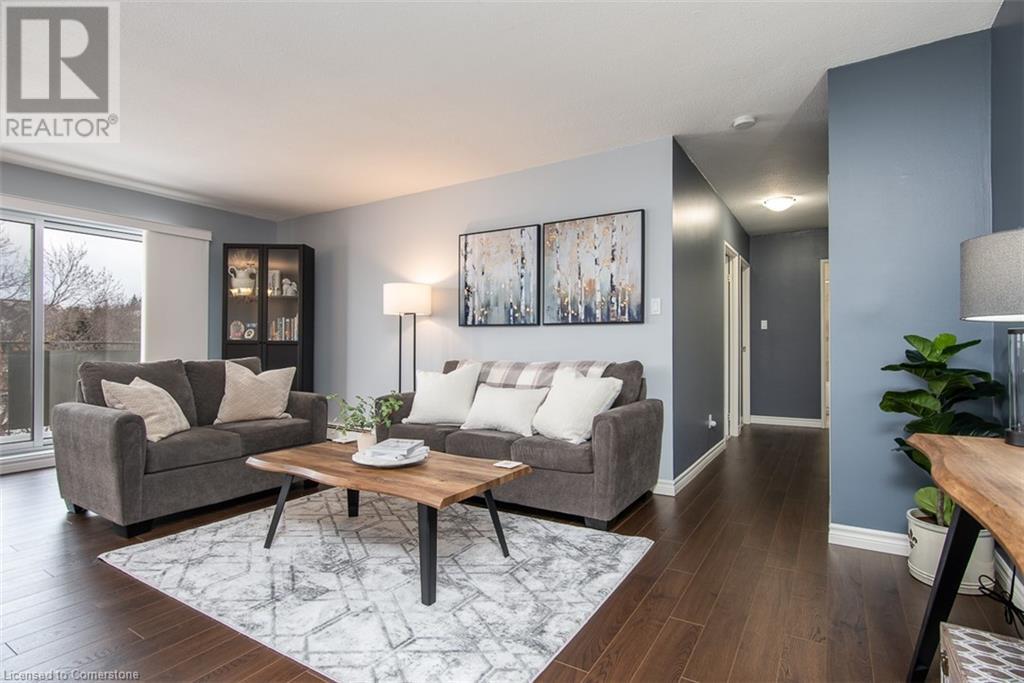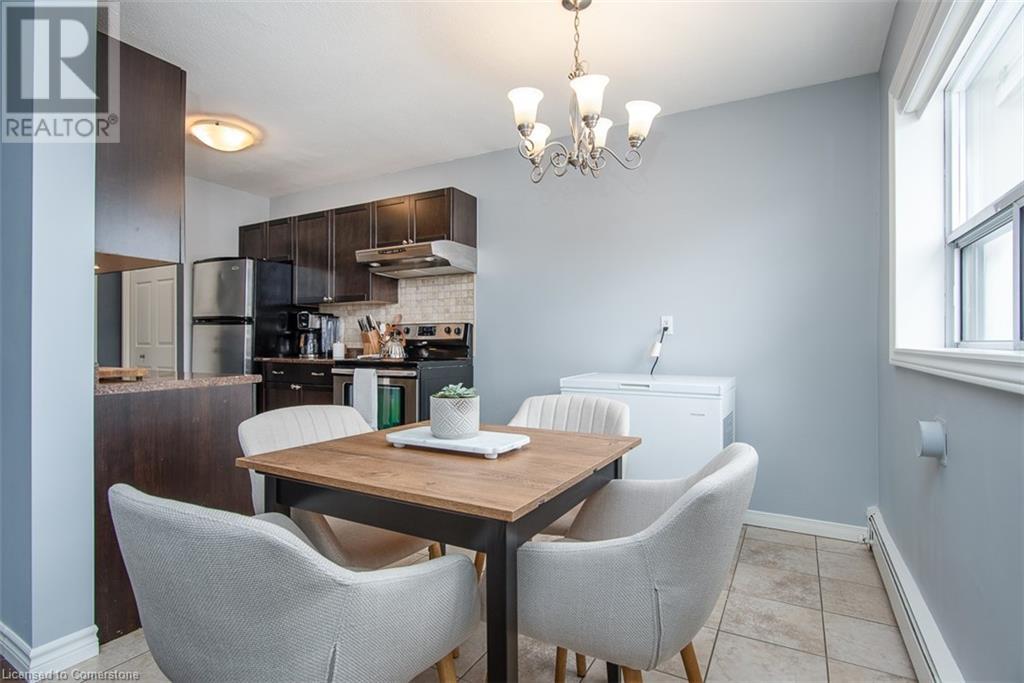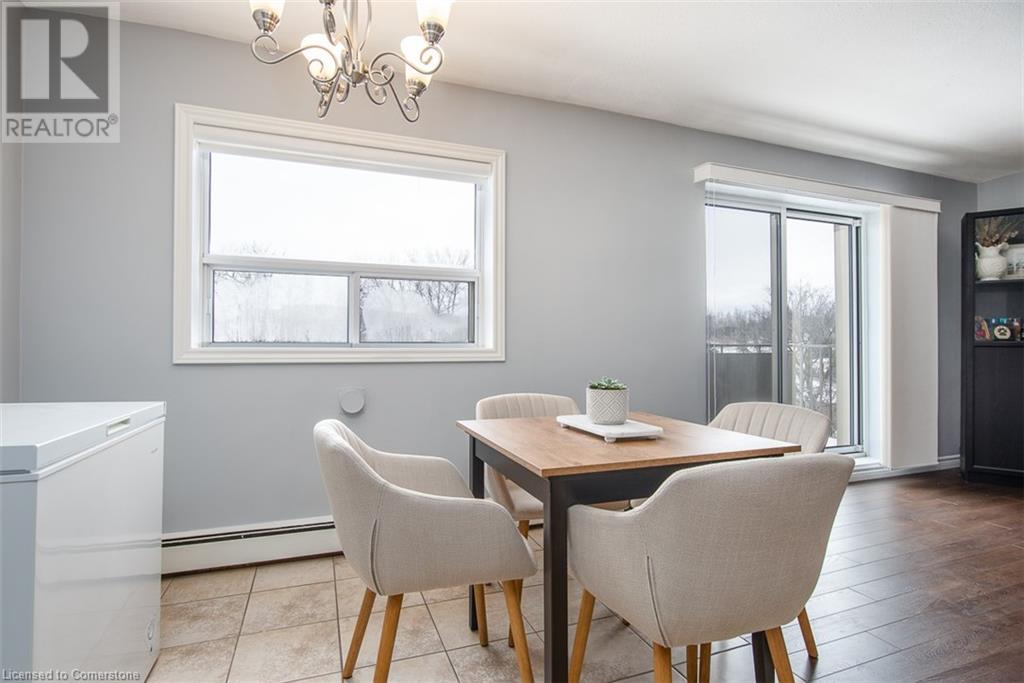283 Fairway Road N Unit# 504 Kitchener, Ontario N2A 2P1
$350,000Maintenance, Insurance, Heat, Electricity, Landscaping, Water, Parking
$716.16 Monthly
Maintenance, Insurance, Heat, Electricity, Landscaping, Water, Parking
$716.16 MonthlyExperience the charm of 283 Fairway Rd, where comfort, convenience, and value come together! This spacious apartment features 2 bedrooms, 1 bright bathroom, and a balcony that invites you to enjoy the fresh air. One of the standout features of this home is its incredible value: heat, hydro, and water are all included—a rare find that simplifies your budget and enhances your peace of mind. You'll also love the ample storage space, making it easy to keep your home organized and clutter-free. Located less than 5 minutes from Fairview Park Mall, this apartment offers convenient access to shopping, dining, entertainment, and highways, making it an ideal choice for first-time buyers, downsizers, or savvy investors. Don’t wait—schedule your private viewing today and experience this amazing home for yourself! (id:42029)
Property Details
| MLS® Number | 40697624 |
| Property Type | Single Family |
| Features | Balcony, Laundry- Coin Operated |
| ParkingSpaceTotal | 1 |
Building
| BathroomTotal | 1 |
| BedroomsAboveGround | 2 |
| BedroomsTotal | 2 |
| Appliances | Refrigerator, Stove |
| BasementType | None |
| ConstructedDate | 1971 |
| ConstructionStyleAttachment | Attached |
| CoolingType | None |
| ExteriorFinish | Aluminum Siding, Brick |
| FireProtection | Security System |
| HeatingType | Boiler, Radiant Heat |
| StoriesTotal | 1 |
| SizeInterior | 833 Sqft |
| Type | Apartment |
| UtilityWater | Municipal Water |
Parking
| Visitor Parking |
Land
| AccessType | Highway Access, Highway Nearby |
| Acreage | No |
| Sewer | Municipal Sewage System |
| SizeTotalText | Unknown |
| ZoningDescription | R2 |
Rooms
| Level | Type | Length | Width | Dimensions |
|---|---|---|---|---|
| Main Level | 4pc Bathroom | Measurements not available | ||
| Main Level | Bedroom | 14'6'' x 10'0'' | ||
| Main Level | Primary Bedroom | 14'6'' x 11'4'' | ||
| Main Level | Dining Room | 7'11'' x 7'10'' | ||
| Main Level | Kitchen | 8'3'' x 7'6'' | ||
| Main Level | Living Room | 19'10'' x 12'5'' |
https://www.realtor.ca/real-estate/27898071/283-fairway-road-n-unit-504-kitchener
Interested?
Contact us for more information
Kyle Mccann
Salesperson
33-620 Davenport Rd
Waterloo, Ontario N2V 2C2

