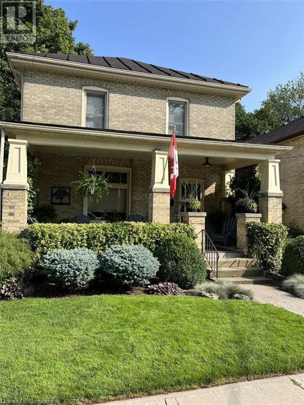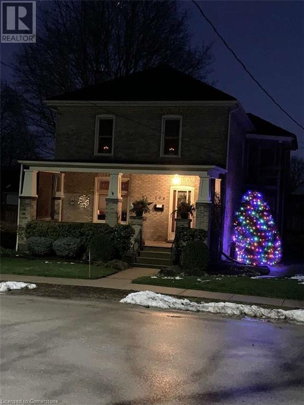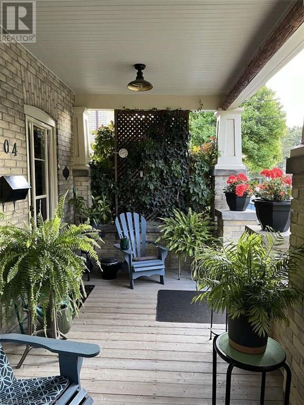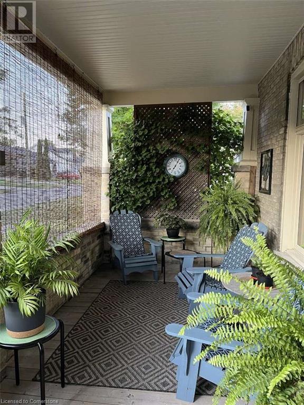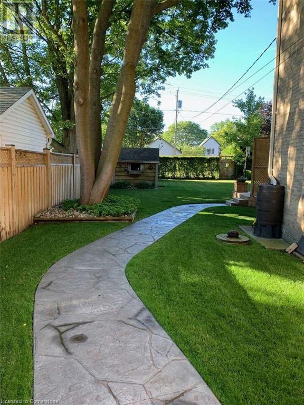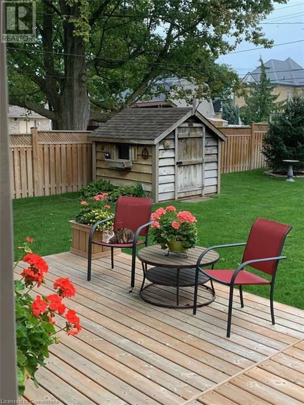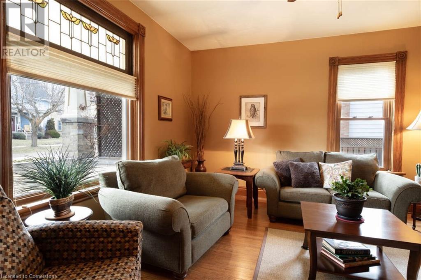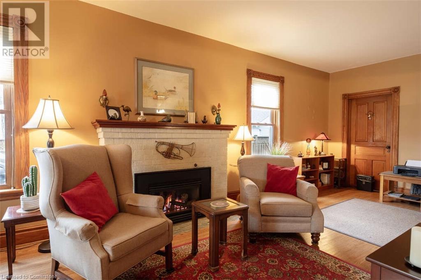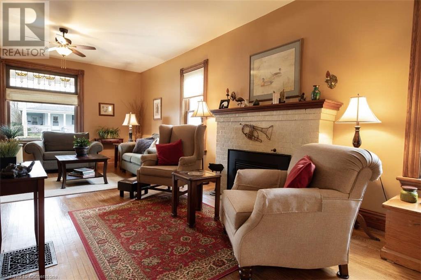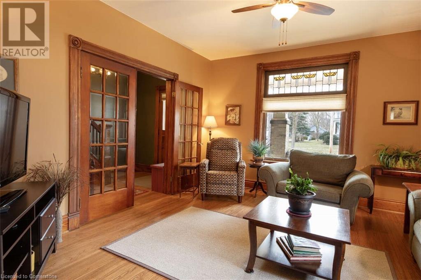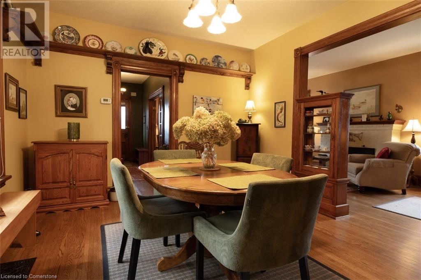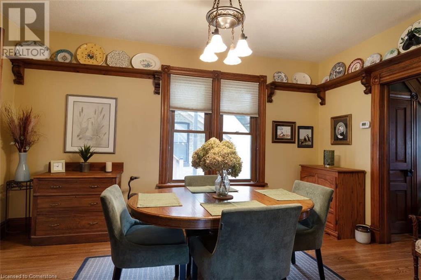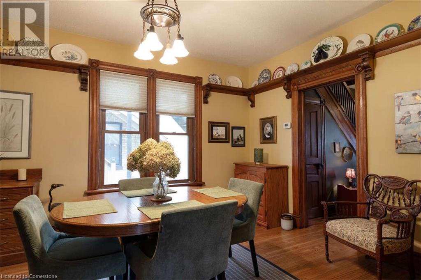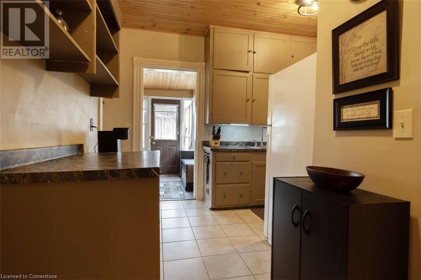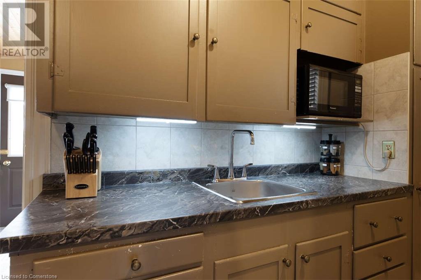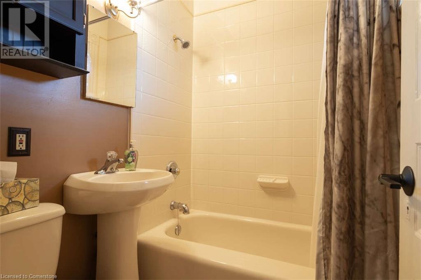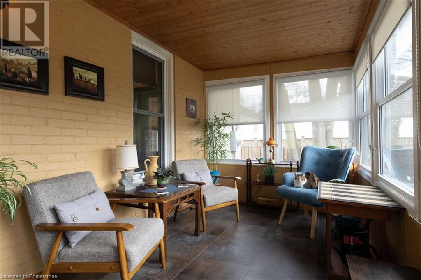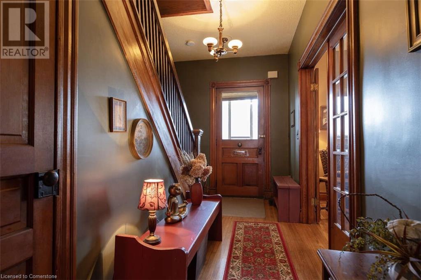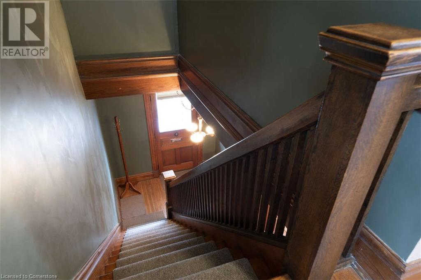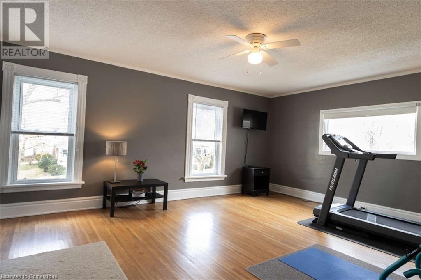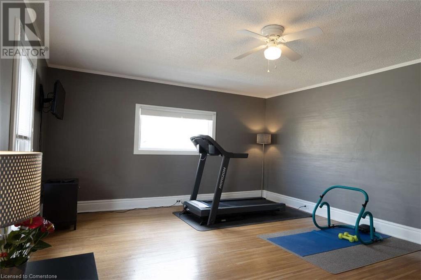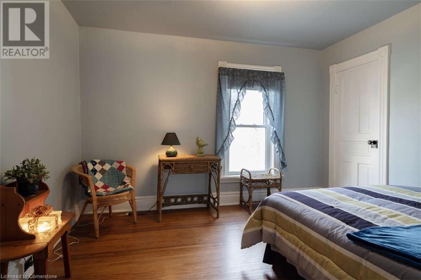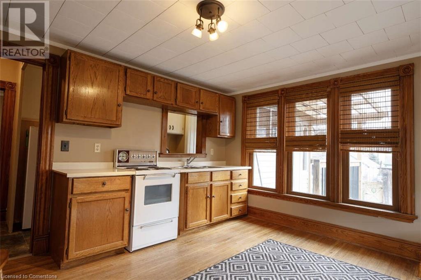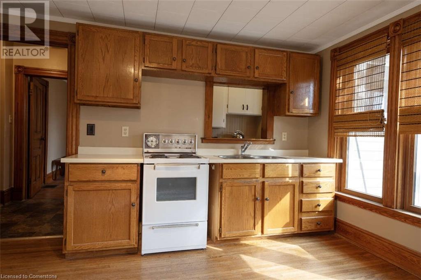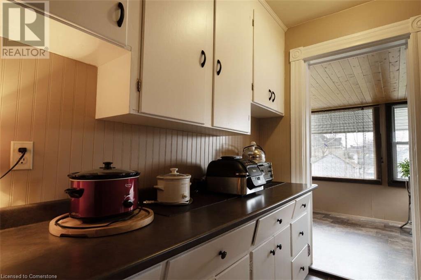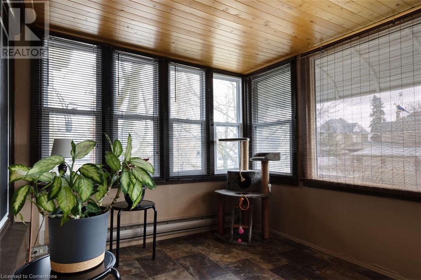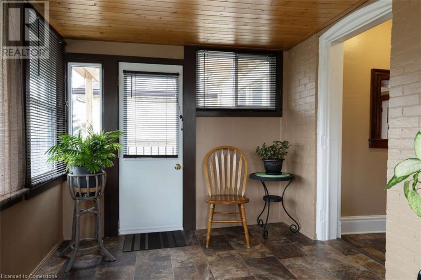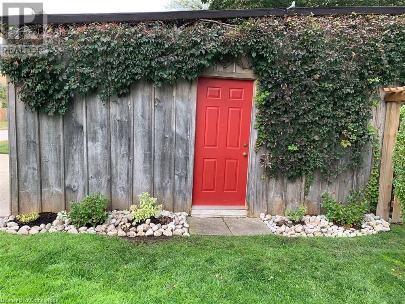104 North Street Strathroy, Ontario N7G 1Z5
$719,000
For more info on this property, please click the Brochure button below. This stunning two-storey Century home is conveniently located close to downtown Strathroy as well as being within walking distance to Alexander Park and the Rotary walking trail. This house offers a number of options for the discerning buyer-owner occupancy, as a great potential investment, for first time buyers looking for a additional support, or could easily be a single family dwelling. The main level is comprised of an inviting front foyer, large living room with high ceilings and a cozy gas fireplace and a separate dining room. Also on the main level is a galley-style kitchen, a four piece bathroom, a good size bedroom with closet and a sunroom overlooking the tranquil backyard. The upper level offers income potential with its separate entrance, kitchen and three-piece bathroom. The upper level also has three bedrooms including a large principal bedroom suitable for a living room area. Additionally there is a sunroom with balcony on the upper level. Outside is a welcoming covered front porch and private backyard with deck. The property includes a detached two vehicle garage/workshop, a sand point and irrigation system. Noteworthy is a new metal roof installed in 2024. This is a special home with thoughtful period details such as original hardwood floors, wide baseboards, beautiful wood trim, solid wood doors and a stained glass window. One of a kind, do not miss out! (id:42029)
Property Details
| MLS® Number | 40674595 |
| Property Type | Single Family |
| AmenitiesNearBy | Golf Nearby, Hospital, Park, Place Of Worship, Playground, Schools, Shopping |
| CommunicationType | High Speed Internet |
| Features | Conservation/green Belt, Sump Pump, Automatic Garage Door Opener |
| ParkingSpaceTotal | 4 |
| Structure | Workshop, Shed, Porch |
Building
| BathroomTotal | 2 |
| BedroomsAboveGround | 4 |
| BedroomsTotal | 4 |
| Appliances | Dryer, Microwave, Refrigerator, Stove, Washer, Gas Stove(s), Window Coverings, Garage Door Opener |
| ArchitecturalStyle | 2 Level |
| BasementDevelopment | Unfinished |
| BasementType | Full (unfinished) |
| ConstructedDate | 1920 |
| ConstructionStyleAttachment | Detached |
| CoolingType | Central Air Conditioning |
| ExteriorFinish | Brick, Vinyl Siding |
| FireProtection | Smoke Detectors |
| FireplacePresent | Yes |
| FireplaceTotal | 1 |
| Fixture | Ceiling Fans |
| FoundationType | Poured Concrete |
| HeatingFuel | Natural Gas |
| HeatingType | Forced Air |
| StoriesTotal | 2 |
| SizeInterior | 2368 Sqft |
| Type | House |
| UtilityWater | Municipal Water, None |
Parking
| Detached Garage |
Land
| AccessType | Road Access, Highway Access |
| Acreage | No |
| FenceType | Partially Fenced |
| LandAmenities | Golf Nearby, Hospital, Park, Place Of Worship, Playground, Schools, Shopping |
| LandscapeFeatures | Lawn Sprinkler, Landscaped |
| Sewer | Municipal Sewage System |
| SizeDepth | 156 Ft |
| SizeFrontage | 55 Ft |
| SizeTotalText | Under 1/2 Acre |
| ZoningDescription | R1 |
Rooms
| Level | Type | Length | Width | Dimensions |
|---|---|---|---|---|
| Second Level | 3pc Bathroom | 9'4'' x 5'7'' | ||
| Second Level | Bedroom | 8'5'' x 12'3'' | ||
| Second Level | Kitchen | 5'0'' x 9'4'' | ||
| Second Level | Bedroom | 12'9'' x 11'9'' | ||
| Second Level | Bedroom | 10'9'' x 13'4'' | ||
| Second Level | Primary Bedroom | 14'9'' x 18'3'' | ||
| Main Level | 4pc Bathroom | 6'4'' x 4'11'' | ||
| Main Level | Bonus Room | 15'6'' x 7'7'' | ||
| Main Level | Living Room | 13'7'' x 13'2'' | ||
| Main Level | Kitchen | 12'0'' x 11'0'' | ||
| Main Level | Dining Room | 12'0'' x 15'4'' | ||
| Main Level | Loft | 14'5'' x 31'0'' |
Utilities
| Cable | Available |
| Electricity | Available |
| Natural Gas | Available |
https://www.realtor.ca/real-estate/27623709/104-north-street-strathroy
Interested?
Contact us for more information
Sophie Alegra Giterman
Broker of Record
750 Randolph Ave.
Windsor, Ontario N9B 2T8

