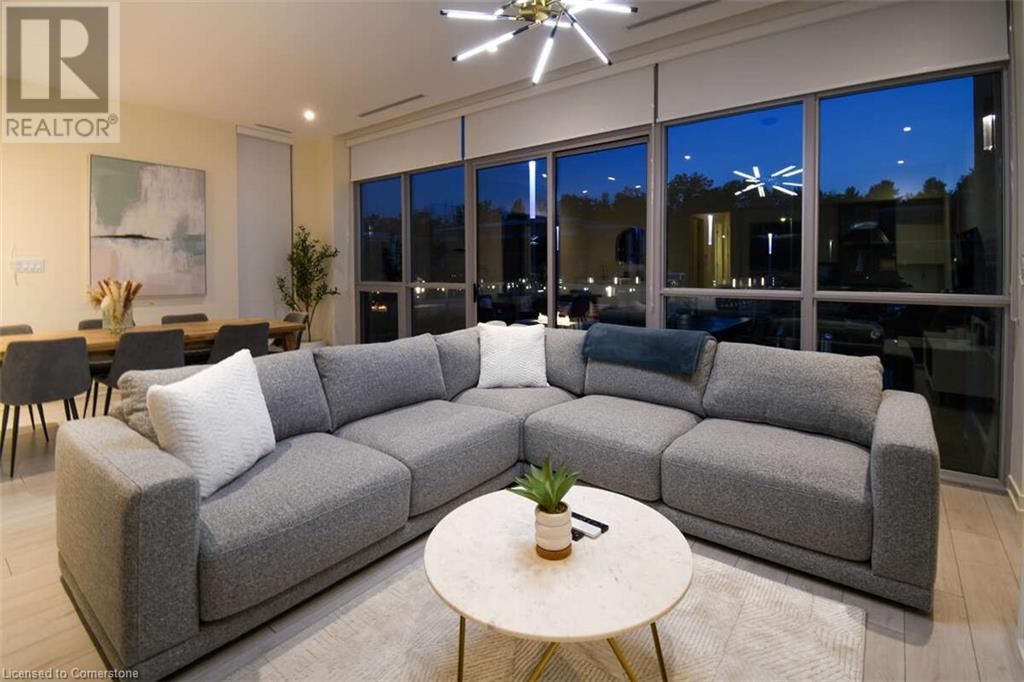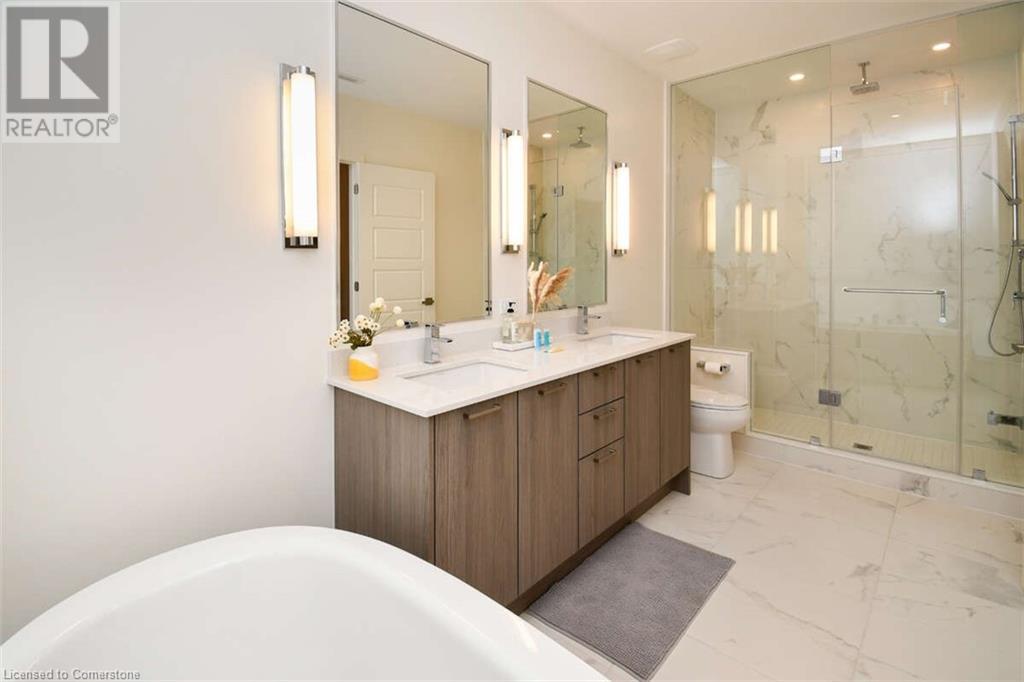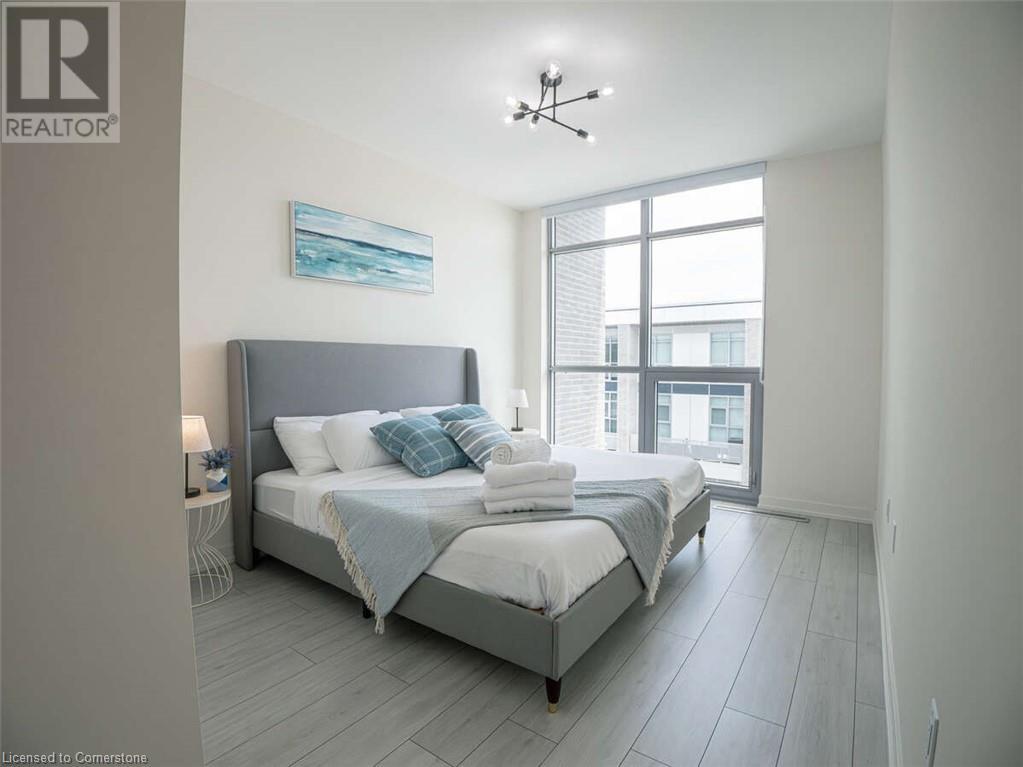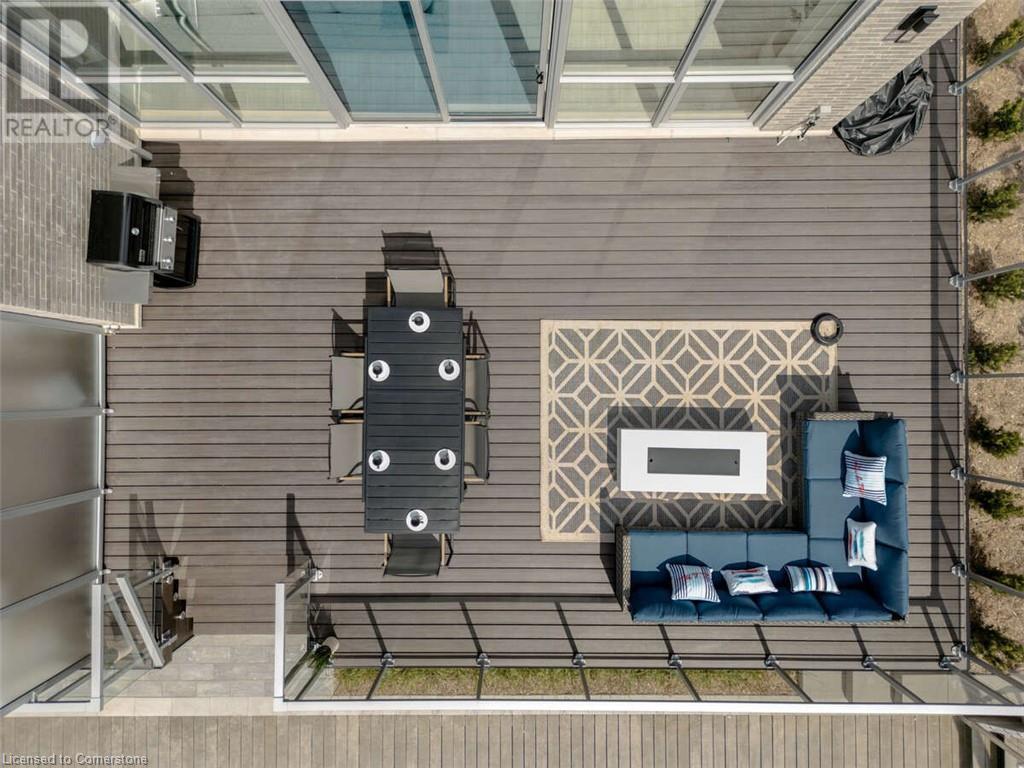3746 Ferretti Court Innisfil, Ontario L9S 0N9
$5,500 MonthlyInsurance, Heat, Electricity, Landscaping, Property Management, Water, Exterior MaintenanceMaintenance, Insurance, Heat, Electricity, Landscaping, Property Management, Water, Exterior Maintenance
$900 Monthly
Maintenance, Insurance, Heat, Electricity, Landscaping, Property Management, Water, Exterior Maintenance
$900 MonthlyFor more info on this property, please click the Brochure button below. Step into a realm of calm and relaxation at Casa Lago, a stunning 3-story town at Friday Harbour Resort! With 5 spacious bedrooms, 3 expansive patios, large fire pit, and a wet bar, this dream home is perfect for unforgettable gatherings. Dock your boat or PWC at your private dock and explore the pristine waters of Lake Simcoe. Savor gourmet dining at waterfront restaurants and embark on adventures along manicured nature trails. At Casa Lago, every day is a new adventure! (id:42029)
Property Details
| MLS® Number | 40641627 |
| Property Type | Single Family |
| AmenitiesNearBy | Beach, Golf Nearby, Hospital, Marina, Playground, Public Transit, Schools, Shopping |
| EquipmentType | None |
| Features | Visual Exposure, Wet Bar, Balcony, Recreational, No Pet Home, Automatic Garage Door Opener |
| ParkingSpaceTotal | 4 |
| RentalEquipmentType | None |
| ViewType | Unobstructed Water View |
| WaterFrontType | Waterfront |
Building
| BathroomTotal | 5 |
| BedroomsAboveGround | 5 |
| BedroomsTotal | 5 |
| Appliances | Dishwasher, Dryer, Freezer, Microwave, Refrigerator, Stove, Water Softener, Wet Bar, Washer, Range - Gas, Gas Stove(s), Hood Fan, Window Coverings, Wine Fridge, Garage Door Opener |
| ArchitecturalStyle | 3 Level |
| BasementType | None |
| ConstructedDate | 2024 |
| ConstructionMaterial | Concrete Block, Concrete Walls |
| ConstructionStyleAttachment | Attached |
| CoolingType | Central Air Conditioning |
| ExteriorFinish | Brick, Concrete |
| HalfBathTotal | 1 |
| HeatingFuel | Natural Gas |
| StoriesTotal | 3 |
| SizeInterior | 3000 Sqft |
| Type | Row / Townhouse |
| UtilityWater | Municipal Water |
Parking
| Attached Garage |
Land
| AccessType | Water Access, Road Access, Highway Access |
| Acreage | No |
| LandAmenities | Beach, Golf Nearby, Hospital, Marina, Playground, Public Transit, Schools, Shopping |
| SizeDepth | 40 Ft |
| SizeFrontage | 70 Ft |
| SizeTotalText | Under 1/2 Acre |
| SurfaceWater | Lake |
| ZoningDescription | C2c3osp |
Rooms
| Level | Type | Length | Width | Dimensions |
|---|---|---|---|---|
| Second Level | 3pc Bathroom | 9'3'' x 6'2'' | ||
| Second Level | Full Bathroom | 11'4'' x 8'0'' | ||
| Second Level | Bedroom | 10'0'' x 13'7'' | ||
| Second Level | Bedroom | 10'4'' x 12'9'' | ||
| Second Level | Primary Bedroom | 16'0'' x 11'2'' | ||
| Second Level | Family Room | 13'7'' x 11'3'' | ||
| Third Level | 3pc Bathroom | 7'0'' x 6'3'' | ||
| Third Level | 3pc Bathroom | 7'0'' x 7'0'' | ||
| Third Level | Bedroom | 10'0'' x 13'7'' | ||
| Third Level | Bedroom | 10'2'' x 12'11'' | ||
| Main Level | 2pc Bathroom | 6'0'' x 5'6'' | ||
| Main Level | Kitchen | 10'7'' x 8'9'' | ||
| Main Level | Dining Room | 22'11'' x 12'11'' | ||
| Main Level | Laundry Room | 5'6'' x 4'0'' | ||
| Main Level | Living Room | 22'11'' x 14'2'' |
https://www.realtor.ca/real-estate/27363493/3746-ferretti-court-innisfil
Interested?
Contact us for more information
Sophie Alegra Giterman
Broker of Record
750 Randolph Ave.
Windsor, Ontario N9B 2T8









































