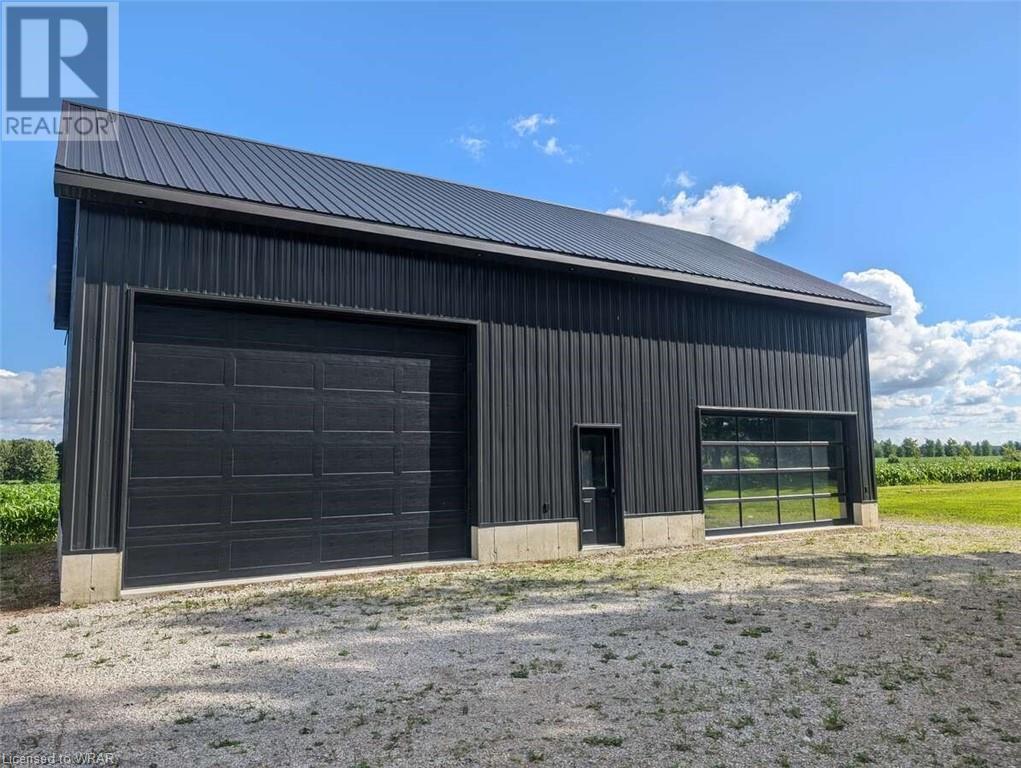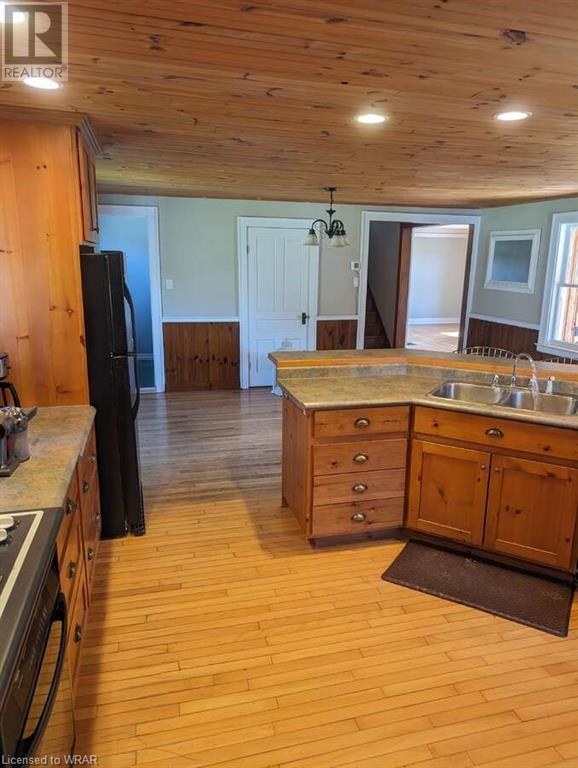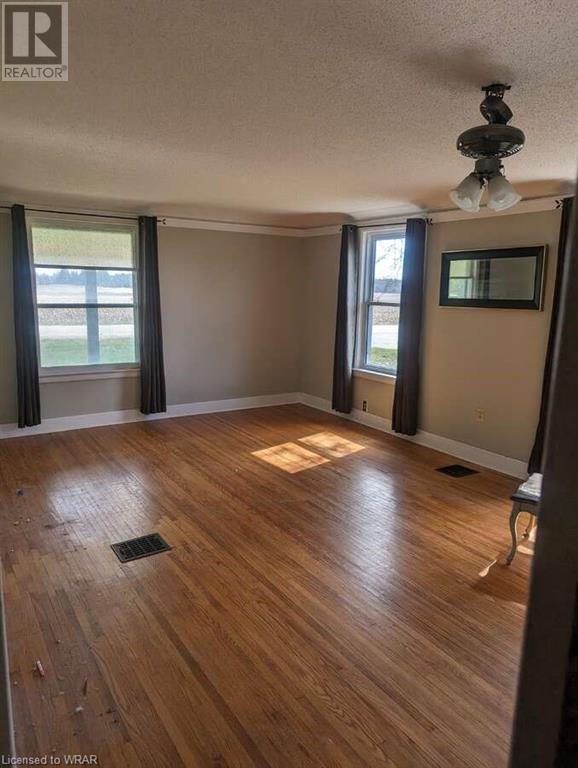22445 Fairview Road Thorndale, Ontario N0M 2P0
$1,124,999
For more info on this property, please click the Brochure button below. Country home on 2.66 acres. Beautifully treed estate lot 15 minutes from major amenities. Scenic sunsets. Plenty of room to build the dream home or renovate. Old farmhouse has 3 bedrooms, 1 bath, with basement usable as storage. Oversize natural gas service. Scenic secondary driveway entrance on the north side through a mature tree line (planned as the primary entrance for a new build). The shop, built in 2022, is 2300 sq ft total and wired for future furnace, hot water heater, stove, electric car charger and AC. Cat-6 communication cables run. Septic. Internet – Rogers fibre-to-home 2025 as well as Starlink and others. Water – 136’ drilled well. No rental equipment. A-Res zoning on a paved road. Electrical 75 kVA transformer on a new pole, with central metering for multiple services. 400-amp service underground to shop. 200 amp split for future residential. As is, where is. (id:42029)
Property Details
| MLS® Number | 40613453 |
| Property Type | Single Family |
| AmenitiesNearBy | Airport, Hospital, Playground, Schools, Shopping |
| CommunicationType | Internet Access |
| CommunityFeatures | Quiet Area, Community Centre, School Bus |
| EquipmentType | None |
| Features | Southern Exposure, Crushed Stone Driveway, Country Residential, Automatic Garage Door Opener |
| ParkingSpaceTotal | 28 |
| RentalEquipmentType | None |
| Structure | Shed |
Building
| BathroomTotal | 1 |
| BedroomsAboveGround | 3 |
| BedroomsTotal | 3 |
| Appliances | Dishwasher, Dryer, Refrigerator, Stove, Washer, Microwave Built-in, Window Coverings, Garage Door Opener |
| BasementDevelopment | Unfinished |
| BasementType | Full (unfinished) |
| ConstructedDate | 1900 |
| ConstructionStyleAttachment | Detached |
| CoolingType | None |
| ExteriorFinish | Brick |
| FoundationType | Unknown |
| HeatingType | Forced Air |
| StoriesTotal | 2 |
| SizeInterior | 1800 Sqft |
| Type | House |
| UtilityWater | Drilled Well |
Parking
| Detached Garage | |
| Covered |
Land
| AccessType | Road Access |
| Acreage | Yes |
| LandAmenities | Airport, Hospital, Playground, Schools, Shopping |
| Sewer | Septic System |
| SizeDepth | 311 Ft |
| SizeFrontage | 363 Ft |
| SizeIrregular | 2.66 |
| SizeTotal | 2.66 Ac|2 - 4.99 Acres |
| SizeTotalText | 2.66 Ac|2 - 4.99 Acres |
| ZoningDescription | A1 |
Rooms
| Level | Type | Length | Width | Dimensions |
|---|---|---|---|---|
| Second Level | Bedroom | 13'6'' x 11'6'' | ||
| Second Level | Primary Bedroom | 13'6'' x 12'6'' | ||
| Main Level | Bedroom | 12'2'' x 9'6'' | ||
| Main Level | 3pc Bathroom | 7'0'' x 6'3'' | ||
| Main Level | Mud Room | 19'6'' x 6'6'' | ||
| Main Level | Eat In Kitchen | 26'6'' x 17'6'' |
Utilities
| Electricity | Available |
| Natural Gas | Available |
https://www.realtor.ca/real-estate/27104639/22445-fairview-road-thorndale
Interested?
Contact us for more information
Sophie Alegra Giterman
Broker of Record
750 Randolph Ave.
Windsor, Ontario N9B 2T8



























