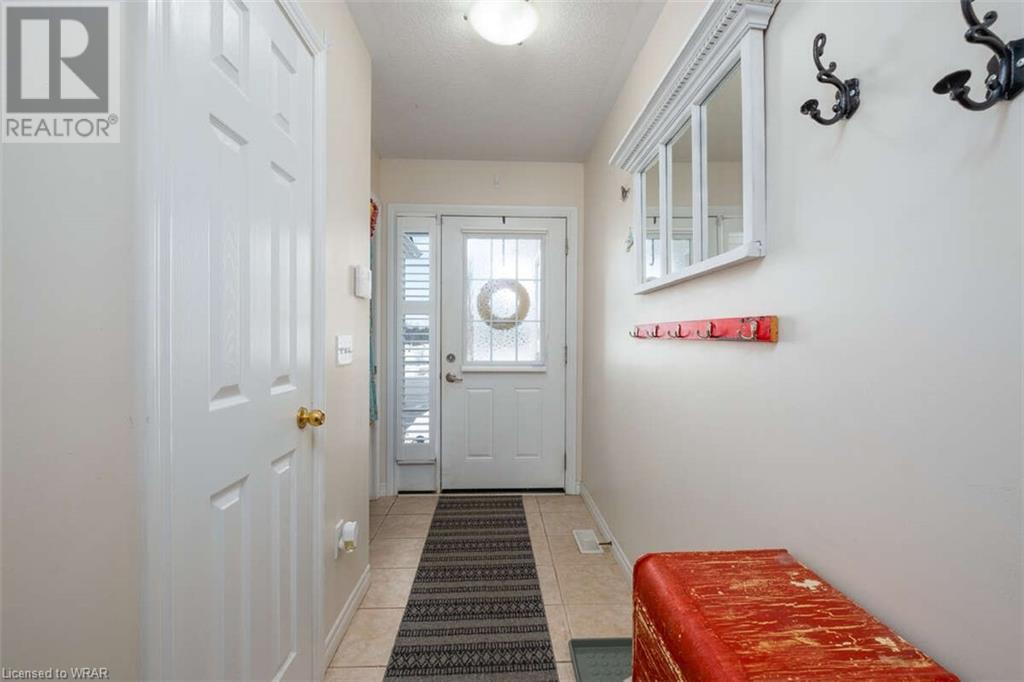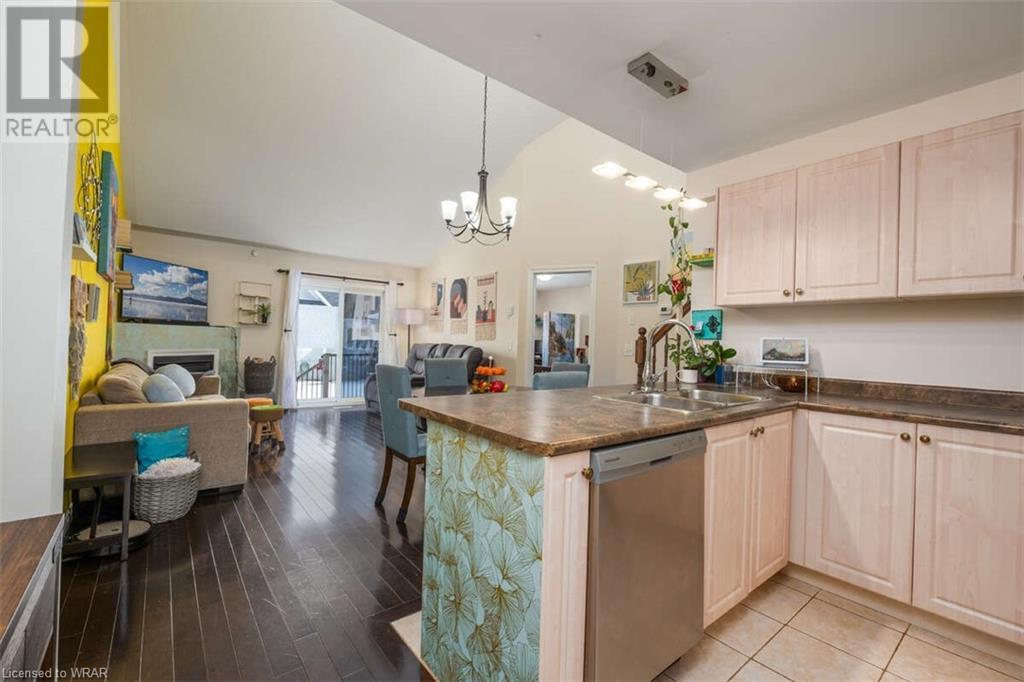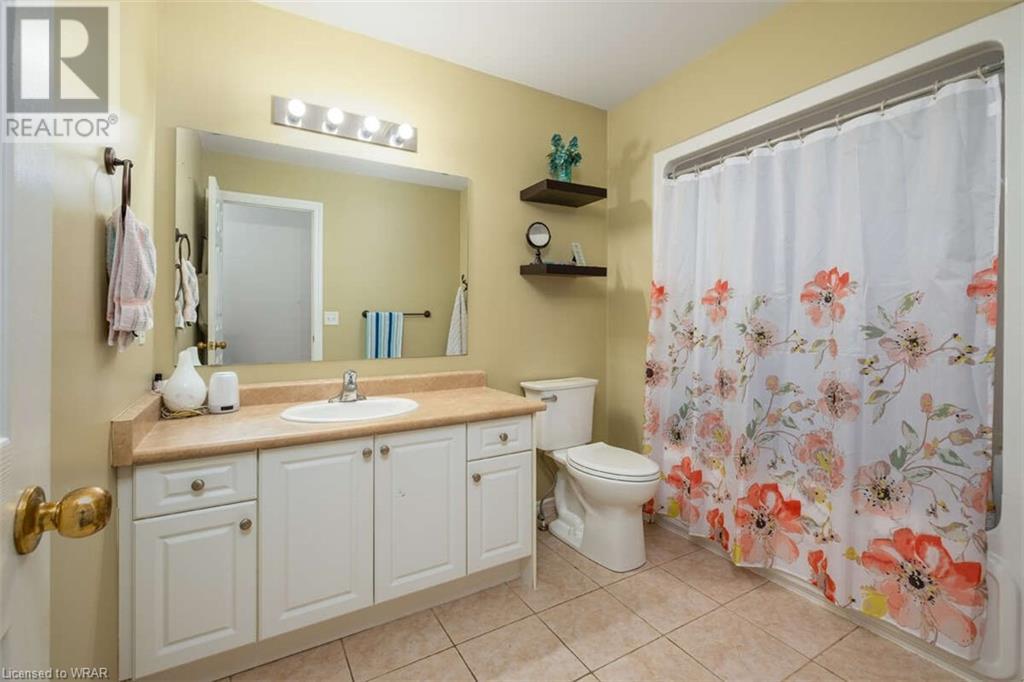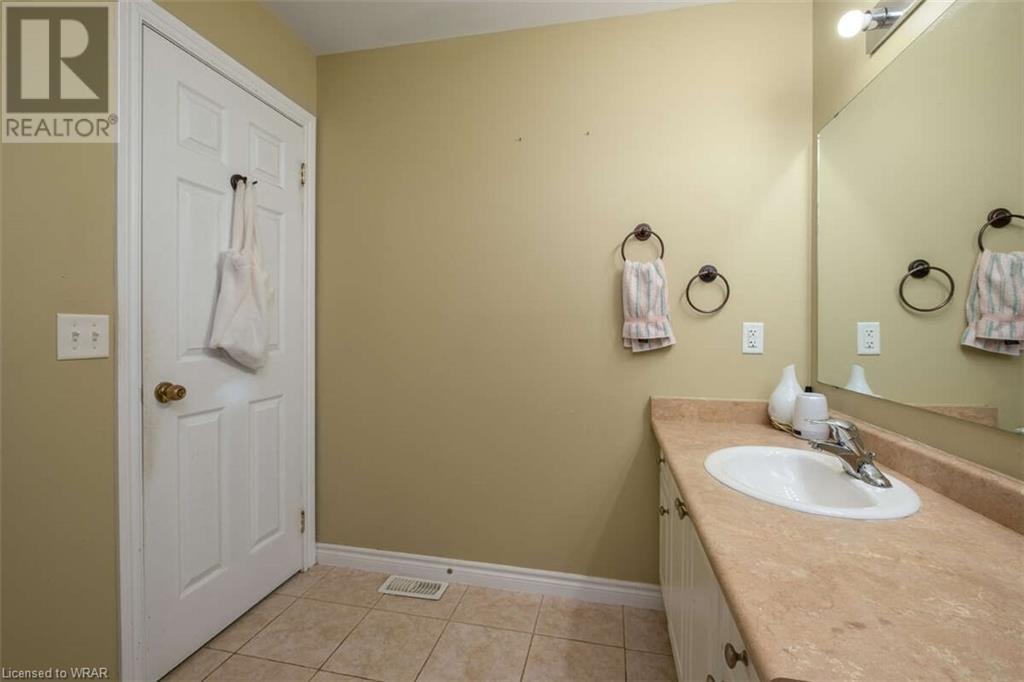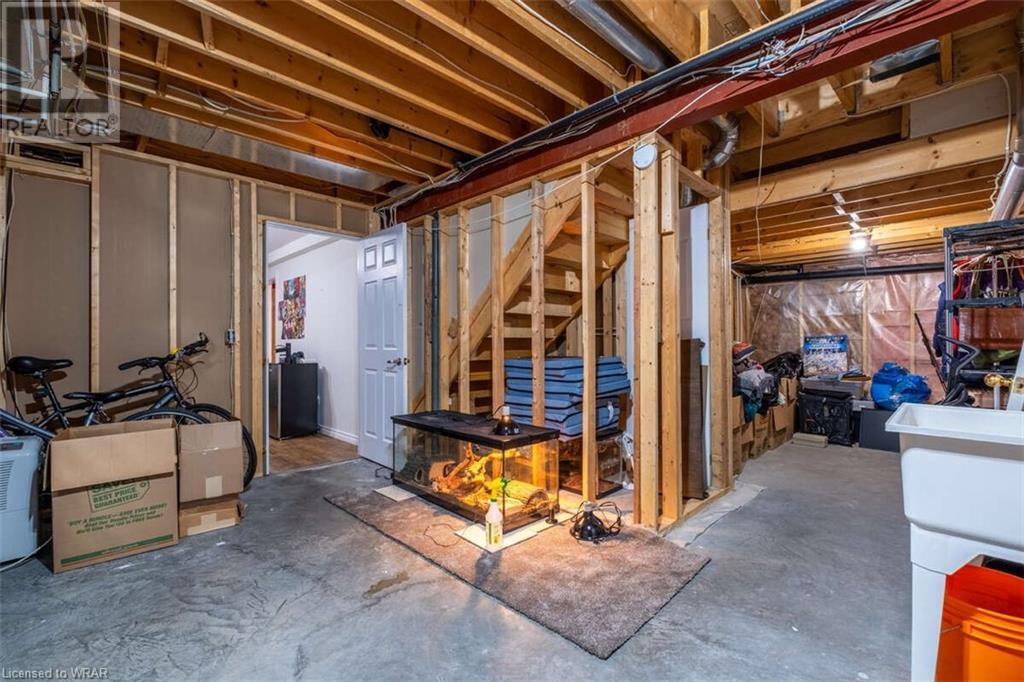484 Country Club Drive Bath, Ontario K0H 1G0
$599,000
For more info on this property, please click the Brochure button below. Nestled in the tranquil community of Bath, this well thought out family home offers a perfect blend of comfort, style, and convenience. Boasting 3 bedrooms and 3.5 bathrooms, this residence is ideal for those seeking a serene retreat without compromising on accessibility to amenities and nature. Key Features: spacious 2000 finished sq ft home; Double garage with heat; bright and airy living spaces with loft; finished basement; modern kitchen with ample storage; main floor laundry; cozy fireplace for cold winter nights; master bedroom with ensuite bathroom and walk-in closet; 2 additional well-appointed bedrooms on the upstairs level; 3.5 bathrooms. Outdoor Amenities: stone patio in backyard; Cedar bushes for privacy; beautiful professionally maintained garden in the front yard; no neighbors in the front as your view is hole 1 of the Loyalist Golf and Country Club. Located in the highly sought-after Bath community, residents enjoy close proximity to golf course, parks, schools and many local restaurants nearby. Country Club membership not included. (id:42029)
Property Details
| MLS® Number | 40617574 |
| Property Type | Single Family |
| AmenitiesNearBy | Golf Nearby, Park, Schools |
| CommunicationType | High Speed Internet |
| CommunityFeatures | Quiet Area, School Bus |
| EquipmentType | Water Heater |
| Features | Paved Driveway |
| ParkingSpaceTotal | 6 |
| RentalEquipmentType | Water Heater |
Building
| BathroomTotal | 4 |
| BedroomsAboveGround | 3 |
| BedroomsTotal | 3 |
| Appliances | Central Vacuum - Roughed In, Dishwasher, Dryer, Refrigerator, Stove, Water Meter, Washer, Microwave Built-in, Hood Fan, Garage Door Opener |
| ArchitecturalStyle | 2 Level |
| BasementDevelopment | Finished |
| BasementType | Full (finished) |
| ConstructedDate | 2011 |
| ConstructionStyleAttachment | Attached |
| CoolingType | Central Air Conditioning |
| ExteriorFinish | Stone, Vinyl Siding |
| FireProtection | Smoke Detectors |
| FireplacePresent | Yes |
| FireplaceTotal | 1 |
| FoundationType | Poured Concrete |
| HalfBathTotal | 1 |
| HeatingType | Forced Air |
| StoriesTotal | 2 |
| SizeInterior | 1941 Sqft |
| Type | Row / Townhouse |
| UtilityWater | Municipal Water |
Parking
| Attached Garage |
Land
| AccessType | Road Access |
| Acreage | No |
| LandAmenities | Golf Nearby, Park, Schools |
| Sewer | Municipal Sewage System |
| SizeDepth | 115 Ft |
| SizeFrontage | 27 Ft |
| SizeTotalText | Under 1/2 Acre |
| ZoningDescription | Residential |
Rooms
| Level | Type | Length | Width | Dimensions |
|---|---|---|---|---|
| Second Level | 3pc Bathroom | 9'10'' x 7'1'' | ||
| Second Level | Loft | 12'2'' x 10'11'' | ||
| Second Level | Bedroom | 12'5'' x 18'1'' | ||
| Second Level | Bedroom | 13'0'' x 18'2'' | ||
| Lower Level | Storage | 25'5'' x 23'0'' | ||
| Lower Level | Recreation Room | 13'4'' x 19'5'' | ||
| Lower Level | 3pc Bathroom | 9'10'' x 7'7'' | ||
| Lower Level | Games Room | 11'7'' x 15'9'' | ||
| Main Level | 2pc Bathroom | 3'2'' x 6'10'' | ||
| Main Level | Living Room | 13'2'' x 9'11'' | ||
| Main Level | Laundry Room | 10'3'' x 6'2'' | ||
| Main Level | Kitchen | 11'2'' x 12'11'' | ||
| Main Level | Dining Room | 15'0'' x 9'1'' | ||
| Main Level | Primary Bedroom | 12'1'' x 16'8'' | ||
| Main Level | Full Bathroom | 10'4'' x 12'11'' |
Utilities
| Cable | Available |
| Natural Gas | Available |
| Telephone | Available |
https://www.realtor.ca/real-estate/27142631/484-country-club-drive-bath
Interested?
Contact us for more information
Sophie Alegra Giterman
Broker of Record
750 Randolph Ave.
Windsor, Ontario N9B 2T8










