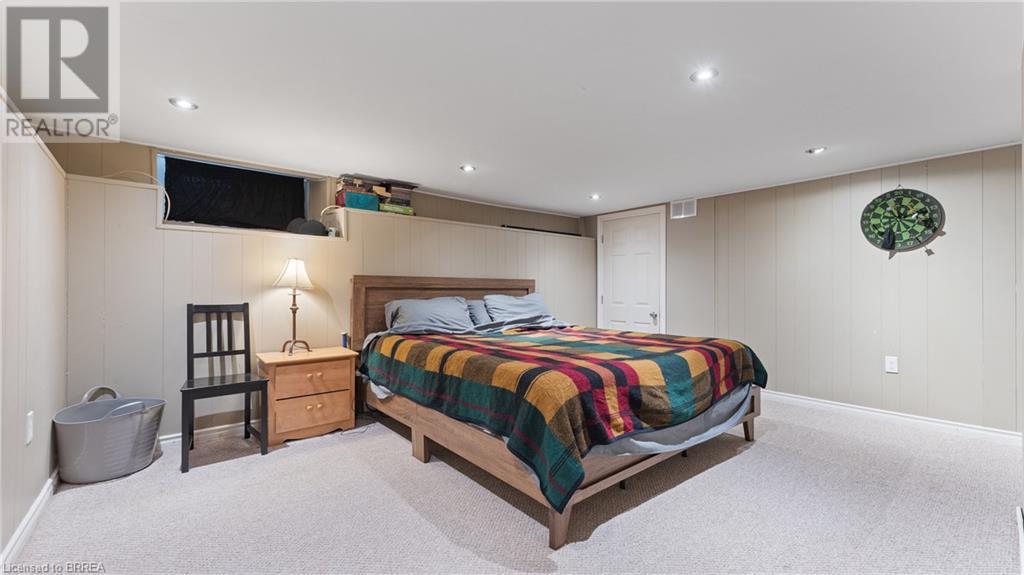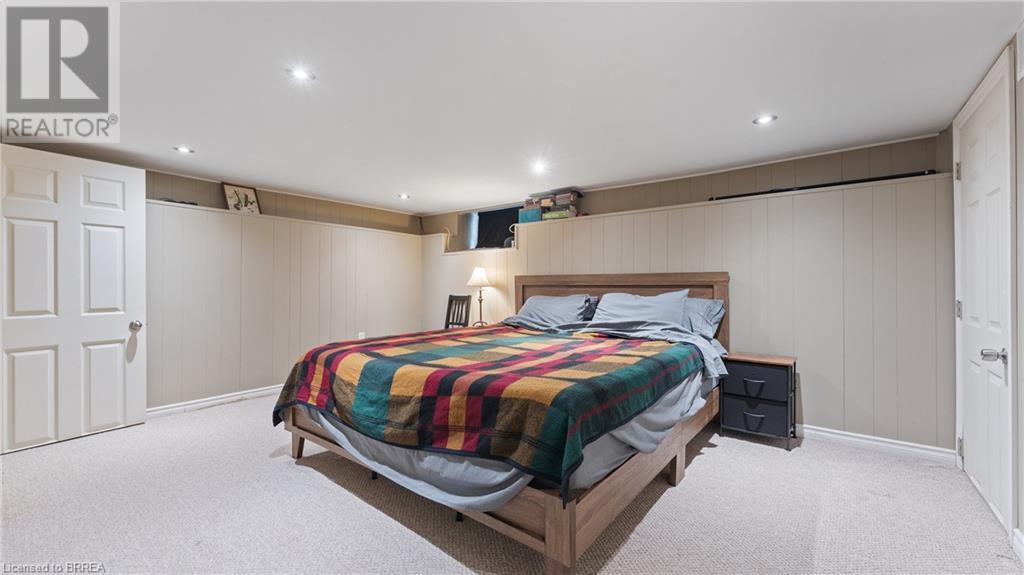87 West River Street Paris, Ontario N3L 2V4
$599,900
Welcome to this charming 2+1 bedroom home nestled on a spacious lot in the heart of Paris, Ontario. This cozy gem offers a perfect blend of comfort and convenience, located just minutes from local amenities, beautiful parks, scenic trails, and the Grand River. The home has hardwood floors running throughout, and a large master bedroom in the basement. The huge lot and outdoor space is ideal for gardening, entertaining, or simply enjoying the peaceful surroundings in a wonderful, family-friendly community. Don’t miss the opportunity to own a delightful home in one of Ontario’s most picturesque towns! (id:42029)
Property Details
| MLS® Number | 40652133 |
| Property Type | Single Family |
| AmenitiesNearBy | Hospital, Park, Schools, Shopping |
| CommunityFeatures | Quiet Area |
| EquipmentType | Furnace, Rental Water Softener, Water Heater |
| Features | Sump Pump |
| ParkingSpaceTotal | 2 |
| RentalEquipmentType | Furnace, Rental Water Softener, Water Heater |
Building
| BathroomTotal | 2 |
| BedroomsAboveGround | 2 |
| BedroomsBelowGround | 1 |
| BedroomsTotal | 3 |
| Appliances | Dishwasher, Dryer, Stove, Washer |
| ArchitecturalStyle | Bungalow |
| BasementDevelopment | Partially Finished |
| BasementType | Partial (partially Finished) |
| ConstructionStyleAttachment | Detached |
| CoolingType | Central Air Conditioning |
| ExteriorFinish | Aluminum Siding |
| FoundationType | Block |
| HalfBathTotal | 1 |
| HeatingType | Forced Air |
| StoriesTotal | 1 |
| SizeInterior | 1183 Sqft |
| Type | House |
| UtilityWater | Municipal Water |
Parking
| Detached Garage |
Land
| Acreage | No |
| LandAmenities | Hospital, Park, Schools, Shopping |
| Sewer | Municipal Sewage System |
| SizeDepth | 203 Ft |
| SizeFrontage | 54 Ft |
| SizeTotalText | Under 1/2 Acre |
| ZoningDescription | R2 |
Rooms
| Level | Type | Length | Width | Dimensions |
|---|---|---|---|---|
| Basement | 2pc Bathroom | 6'1'' x 4'3'' | ||
| Basement | Primary Bedroom | 16'10'' x 15'7'' | ||
| Main Level | Bedroom | 10'8'' x 9'1'' | ||
| Main Level | Bedroom | 9'9'' x 9'1'' | ||
| Main Level | 4pc Bathroom | 12'8'' x 7'1'' | ||
| Main Level | Kitchen | 12'3'' x 11'11'' | ||
| Main Level | Dining Room | 16'1'' x 12'6'' | ||
| Main Level | Living Room | 16'1'' x 10'8'' |
https://www.realtor.ca/real-estate/27463648/87-west-river-street-paris
Interested?
Contact us for more information
Andrea Stanbridge
Salesperson
14 Borden Street
Brantford, Ontario N3R 2G8





























