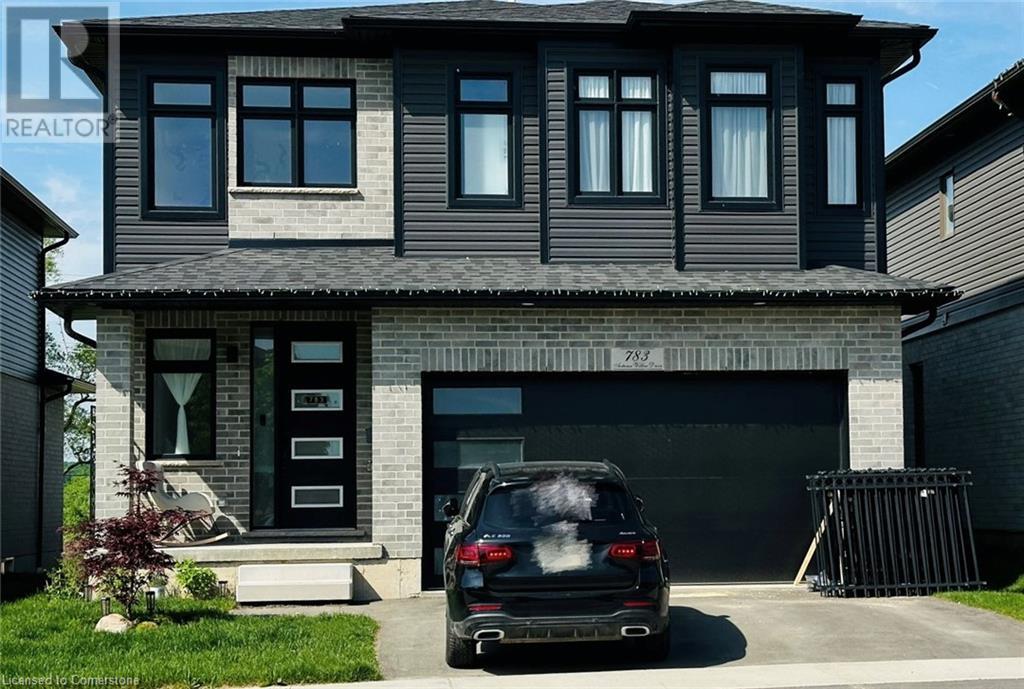783 Autumn Willow Drive Waterloo, Ontario N2V 0C8
$3,400 MonthlyInsurance, Heat, Electricity, Landscaping, Water
Charming 3-Bedroom Rental in Waterloo. The rent includes internet ,water and utility. Super large windows, plenty of sunlight indoors, and a quiet backyard adjacent to a farmland. Brand-new residence offers a blend of modern upgrades , designed to meet all your needs and desires. Enjoy three spacious bedrooms, including a luxurious master bedroom with an ensuite bathroom .Two full bathrooms ,laminate flooring throughout, carpet-free home. Soaring 9-foot ceilings , open feel of this exquisite home.Close access to Costco, parks. Laurel Heights Secondary School and shopping/transit.Don’t miss this rare opportunity! (id:42029)
Property Details
| MLS® Number | 40688990 |
| Property Type | Single Family |
| AmenitiesNearBy | Playground, Schools, Shopping |
| CommunityFeatures | Quiet Area |
| Features | Conservation/green Belt |
| ParkingSpaceTotal | 4 |
Building
| BathroomTotal | 3 |
| BedroomsAboveGround | 3 |
| BedroomsTotal | 3 |
| Appliances | Dishwasher, Dryer, Microwave, Refrigerator, Stove, Washer, Hood Fan, Window Coverings, Garage Door Opener |
| ArchitecturalStyle | 2 Level |
| BasementDevelopment | Finished |
| BasementType | Full (finished) |
| ConstructionStyleAttachment | Detached |
| CoolingType | Central Air Conditioning |
| ExteriorFinish | Brick |
| FoundationType | Block |
| HalfBathTotal | 1 |
| HeatingType | Forced Air |
| StoriesTotal | 2 |
| SizeInterior | 2400 Sqft |
| Type | House |
| UtilityWater | Municipal Water |
Parking
| Attached Garage |
Land
| Acreage | No |
| LandAmenities | Playground, Schools, Shopping |
| Sewer | Municipal Sewage System |
| SizeDepth | 102 Ft |
| SizeFrontage | 40 Ft |
| SizeTotalText | Unknown |
| ZoningDescription | R |
Rooms
| Level | Type | Length | Width | Dimensions |
|---|---|---|---|---|
| Second Level | 5pc Bathroom | Measurements not available | ||
| Second Level | 4pc Bathroom | Measurements not available | ||
| Second Level | Primary Bedroom | 12'4'' x 13'3'' | ||
| Second Level | Bedroom | 11'8'' x 12'1'' | ||
| Second Level | Bedroom | 11'6'' x 12'0'' | ||
| Main Level | 2pc Bathroom | Measurements not available | ||
| Main Level | Kitchen | 16'1'' x 12'11'' | ||
| Main Level | Dining Room | 12'1'' x 9'11'' | ||
| Main Level | Great Room | 16'2'' x 12'0'' |
https://www.realtor.ca/real-estate/27781738/783-autumn-willow-drive-waterloo
Interested?
Contact us for more information
Li Jiao Yin
Salesperson
585 Queen St. S., Unit 101
Kitchener, Ontario N2G 4S4










