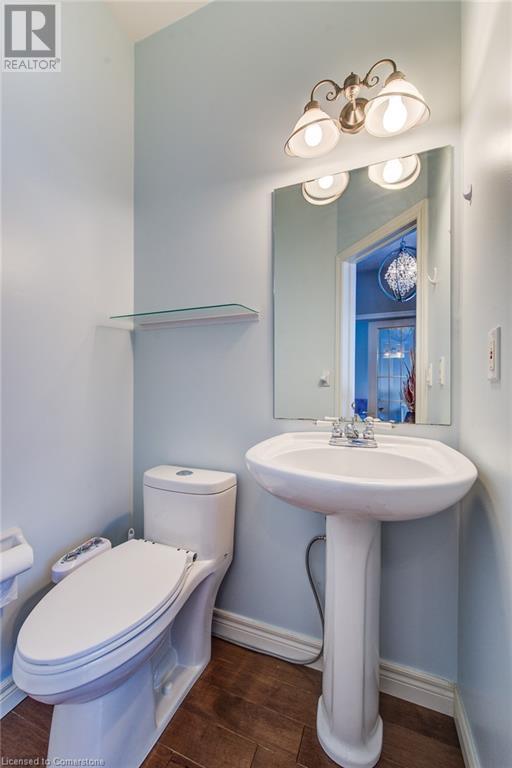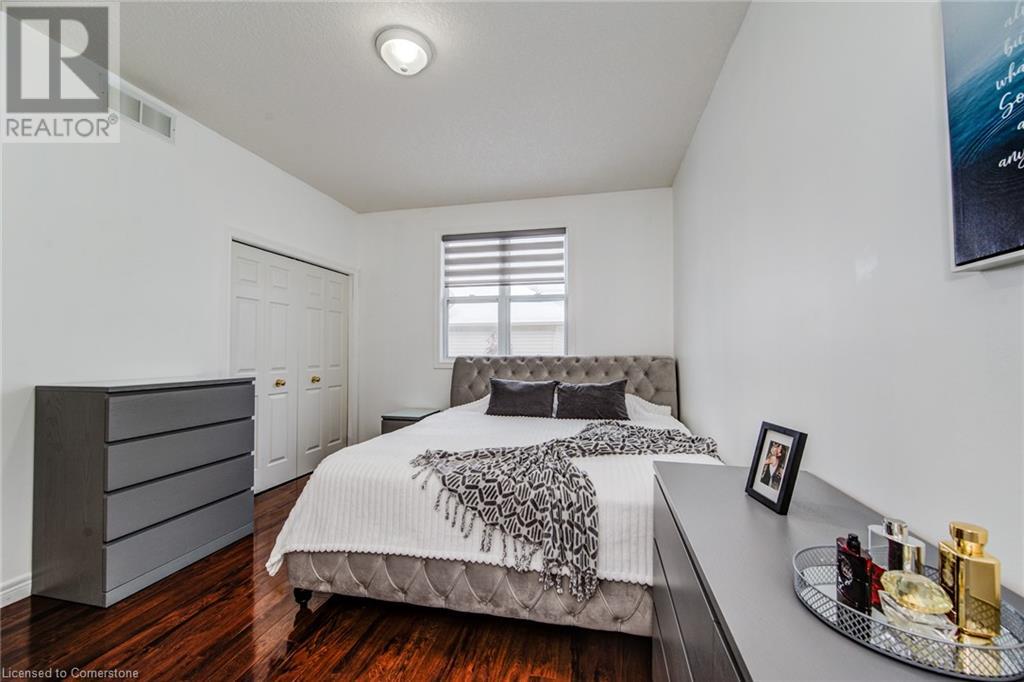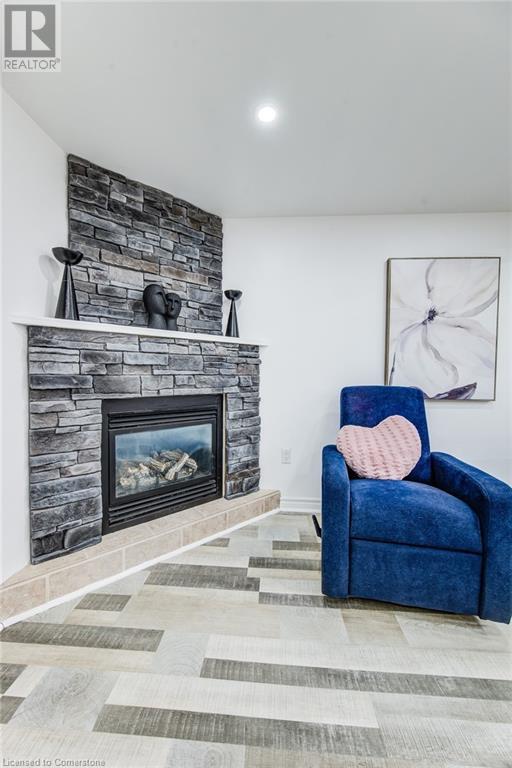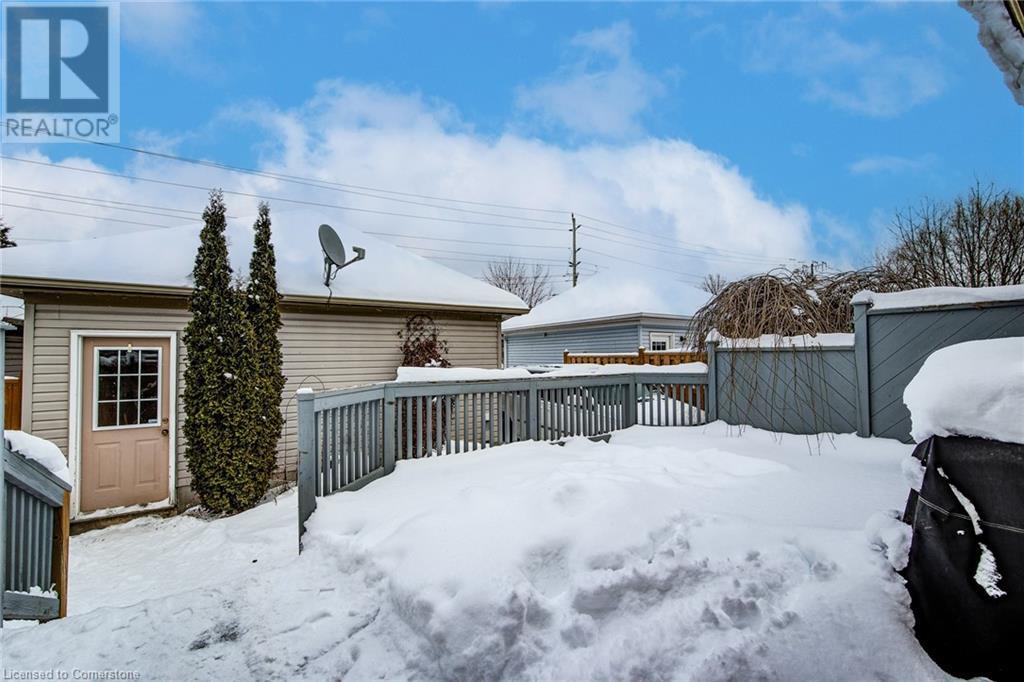660 Zermatt Drive Waterloo, Ontario N2T 2V2
$775,000
Welcome to 660 Zermatt Dr. Located in the popular Clair Hills Neighborhood. This bungalow features both charm and character, you will fall in love with all it's special features. Step into the grand foyer of the home, with the first room being to your left featuring beautiful French doors inviting you in. The living room has hard wood flooring throughout, and vaulted ceilings that were freshly painted and new light fixtures added in. With an open concept design, the kitchen and dining area is just steps away making this space perfect for entertaining with family and friends. The kitchen offers stainless steel appliances, and a double oven adding a clean, modern touch. The primary bedroom has new laminate flooring as well as a newly completed 3-piece ensuite bathroom (2024). The laundry area is conveniently located in the mudroom leading to the back yard and double car garage. Cozy up in the fully finished basement by the gas fireplace on those colder evenings. The finished basement also includes 2 additional large bedrooms with newly installed laminate flooring, the ceiling which was previously a drop ceiling, was sprayed and finished, as well as a second 3-piece bathroom all completed in 2024. Don't miss out on your chance to own this unique home! Book your private viewing today. (id:42029)
Property Details
| MLS® Number | 40688709 |
| Property Type | Single Family |
| AmenitiesNearBy | Park, Place Of Worship, Playground, Schools, Shopping |
| CommunityFeatures | Community Centre, School Bus |
| Features | Sump Pump |
| ParkingSpaceTotal | 4 |
| Structure | Porch |
Building
| BathroomTotal | 3 |
| BedroomsAboveGround | 2 |
| BedroomsBelowGround | 2 |
| BedroomsTotal | 4 |
| Appliances | Dishwasher, Dryer, Microwave, Refrigerator, Stove, Water Softener, Washer, Window Coverings |
| ArchitecturalStyle | Bungalow |
| BasementDevelopment | Finished |
| BasementType | Full (finished) |
| ConstructionStyleAttachment | Detached |
| CoolingType | Central Air Conditioning |
| ExteriorFinish | Aluminum Siding, Brick |
| FireplacePresent | Yes |
| FireplaceTotal | 1 |
| Fixture | Ceiling Fans |
| FoundationType | Poured Concrete |
| HalfBathTotal | 1 |
| HeatingType | Forced Air |
| StoriesTotal | 1 |
| SizeInterior | 2362.03 Sqft |
| Type | House |
| UtilityWater | Municipal Water |
Parking
| Detached Garage |
Land
| Acreage | No |
| LandAmenities | Park, Place Of Worship, Playground, Schools, Shopping |
| Sewer | Municipal Sewage System |
| SizeDepth | 109 Ft |
| SizeFrontage | 32 Ft |
| SizeTotalText | Under 1/2 Acre |
| ZoningDescription | Fr |
Rooms
| Level | Type | Length | Width | Dimensions |
|---|---|---|---|---|
| Basement | Utility Room | 6'1'' x 7'2'' | ||
| Basement | Recreation Room | 15'8'' x 25'9'' | ||
| Basement | Bedroom | 12'4'' x 12'0'' | ||
| Basement | Bedroom | 20'8'' x 24'1'' | ||
| Basement | 3pc Bathroom | Measurements not available | ||
| Main Level | Primary Bedroom | 13'5'' x 14'1'' | ||
| Main Level | Bedroom | 10'3'' x 10'7'' | ||
| Main Level | Living Room | 17'8'' x 12'7'' | ||
| Main Level | Laundry Room | 6'10'' x 7'2'' | ||
| Main Level | Kitchen | 12'1'' x 8'8'' | ||
| Main Level | Foyer | 9'3'' x 9'5'' | ||
| Main Level | Dining Room | 5'4'' x 13'6'' | ||
| Main Level | Breakfast | 5'6'' x 8'0'' | ||
| Main Level | 3pc Bathroom | Measurements not available | ||
| Main Level | 2pc Bathroom | Measurements not available |
Utilities
| Electricity | Available |
| Natural Gas | Available |
| Telephone | Available |
https://www.realtor.ca/real-estate/27778332/660-zermatt-drive-waterloo
Interested?
Contact us for more information
Tony Johal
Broker
1400 Bishop St. N, Suite B
Cambridge, Ontario N1R 6W8
Ilgis Almendarez Bodan
Salesperson
1400 Bishop St.
Cambridge, Ontario N1R 6W8


















































