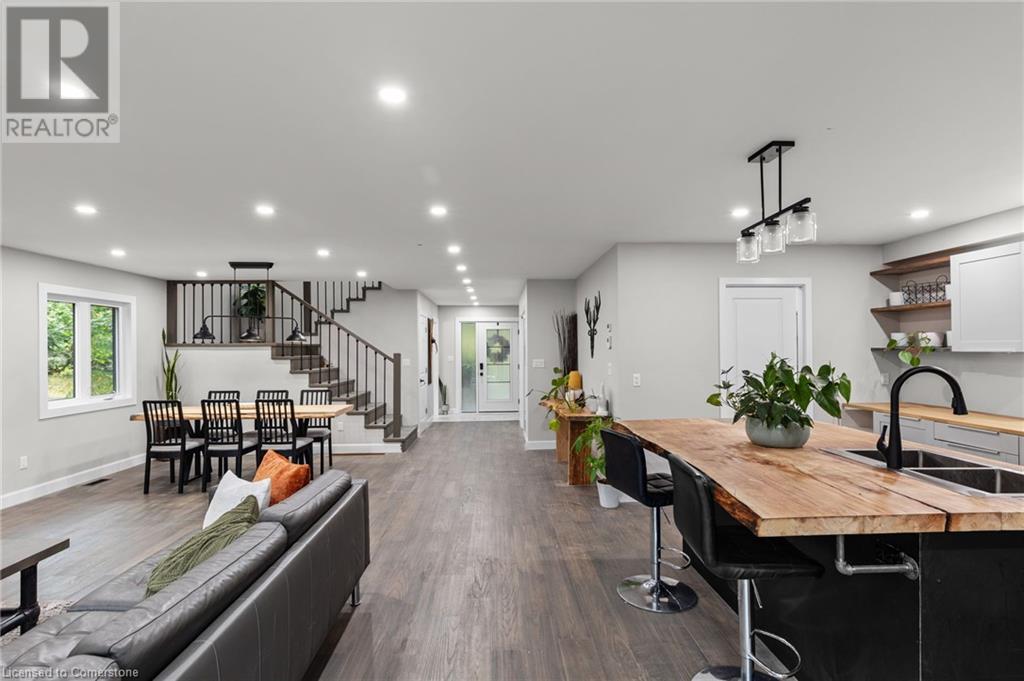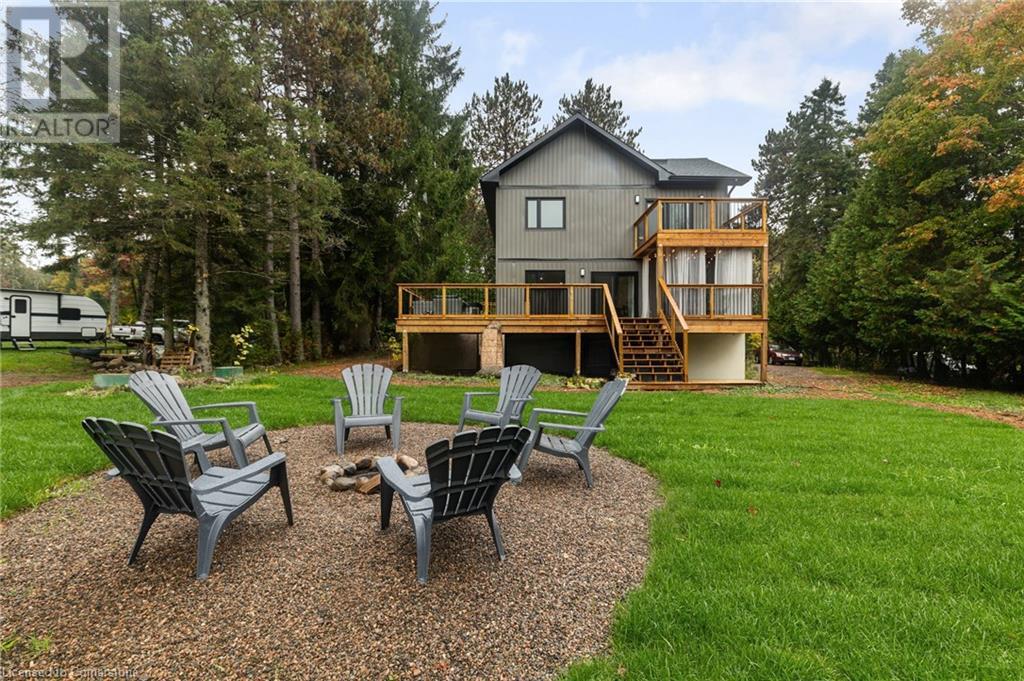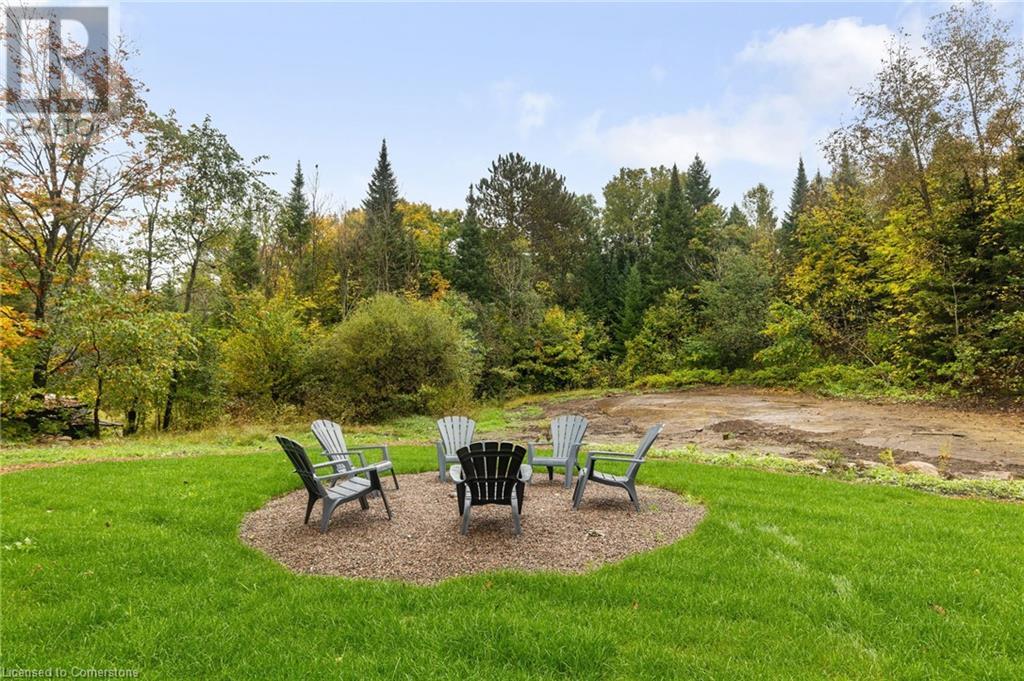127 Paradise Road South Algonquin, Ontario K0J 2M0
$694,999
Welcome to your dream retreat in the heart of Whitney, Ontario, just minutes from the renowned Algonquin Park Eastgate entrance. Surrounded by lush trails, pristine lakes, and endless outdoor adventures, this stunning home offers the perfect escape for nature lovers, adventure seekers, or those craving peace and tranquility. Set on a spacious double lot, this thoughtfully designed home provides privacy and incredible potential. The second lot, currently vacant, offers an exciting opportunity to build a short-term rental or expand your investment portfolio. With Galeairy Lake only minutes away, enjoy access to over 2,000 acres of water for boating, swimming, and exploration. This turnkey property can be purchased fully furnished, making it ideal for personal use or as an Airbnb. The open-concept interior is bathed in natural light, with skylights in every bedroom allowing you to stargaze as you drift off to sleep. A secluded deck surrounded by lush forest and the Canadian Shield creates a perfect setting for relaxation, meditation, or yoga. The expansive porch is made for hosting, whether it’s a summer barbecue, a family gathering, or a quiet evening in the hot tub under the stars. Whitney is a year-round playground, offering hunting, hiking, canoeing, cross-country skiing, ATV trails, and snowmobiling. Whether you’re looking for a peaceful retreat, a family getaway, or a prime investment opportunity, 127 Paradise Rd is a rare find in one of Ontario’s most beautiful and sought-after areas. Your perfect escape is waiting—schedule your showing today! (id:42029)
Property Details
| MLS® Number | 40687999 |
| Property Type | Single Family |
| AmenitiesNearBy | Beach, Marina, Place Of Worship, Playground |
| CommunityFeatures | Quiet Area |
| EquipmentType | None |
| Features | Crushed Stone Driveway, Skylight, Country Residential, Sump Pump |
| ParkingSpaceTotal | 6 |
| RentalEquipmentType | None |
Building
| BathroomTotal | 2 |
| BedroomsAboveGround | 4 |
| BedroomsTotal | 4 |
| Appliances | Dishwasher, Dryer, Microwave, Refrigerator, Stove, Washer, Window Coverings, Hot Tub |
| ArchitecturalStyle | 2 Level |
| BasementDevelopment | Unfinished |
| BasementType | Full (unfinished) |
| ConstructedDate | 2024 |
| ConstructionStyleAttachment | Detached |
| CoolingType | Central Air Conditioning |
| ExteriorFinish | Vinyl Siding |
| FireProtection | Smoke Detectors |
| FireplaceFuel | Electric |
| FireplacePresent | Yes |
| FireplaceTotal | 1 |
| FireplaceType | Other - See Remarks |
| FoundationType | Insulated Concrete Forms |
| HeatingType | Heat Pump |
| StoriesTotal | 2 |
| SizeInterior | 1950 Sqft |
| Type | House |
| UtilityWater | Drilled Well |
Land
| AccessType | Water Access, Road Access, Highway Access, Highway Nearby |
| Acreage | No |
| LandAmenities | Beach, Marina, Place Of Worship, Playground |
| Sewer | Septic System |
| SizeFrontage | 270 Ft |
| SizeTotalText | 1/2 - 1.99 Acres |
| ZoningDescription | Rtes |
Rooms
| Level | Type | Length | Width | Dimensions |
|---|---|---|---|---|
| Second Level | Primary Bedroom | 13'10'' x 9'11'' | ||
| Second Level | Bedroom | 11'3'' x 11'2'' | ||
| Second Level | Bedroom | 9'11'' x 11'1'' | ||
| Second Level | Bedroom | 11'3'' x 9'0'' | ||
| Second Level | 4pc Bathroom | 18'9'' x 6'0'' | ||
| Main Level | 3pc Bathroom | 9'8'' x 6'0'' |
Utilities
| Natural Gas | Available |
| Telephone | Available |
https://www.realtor.ca/real-estate/27778487/127-paradise-road-south-algonquin
Interested?
Contact us for more information
Shae Mcleod
Salesperson
640 Riverbend Dr.
Kitchener, Ontario N2K 3S2






























