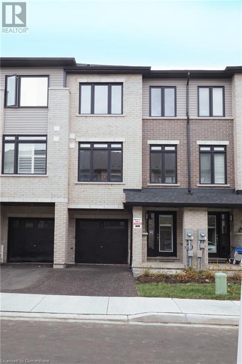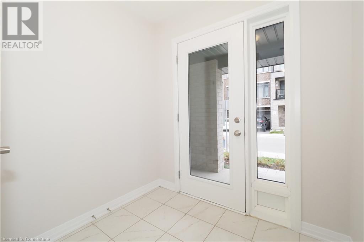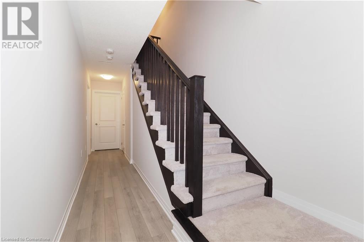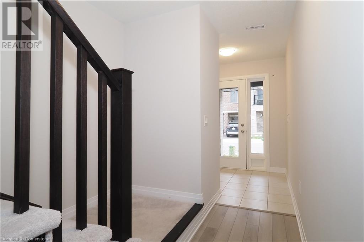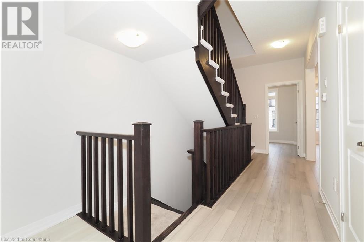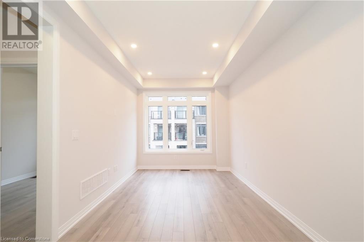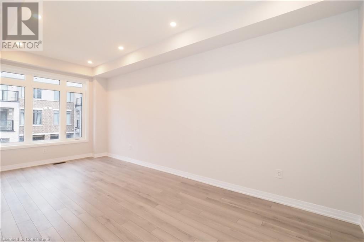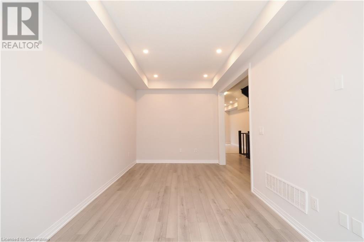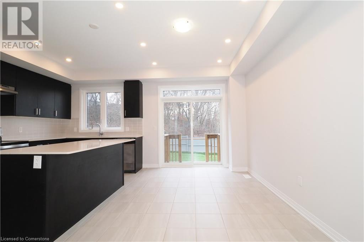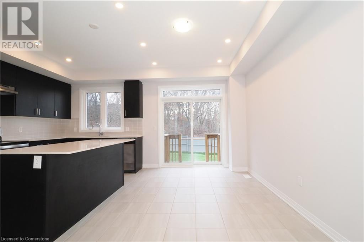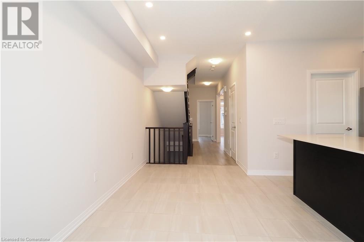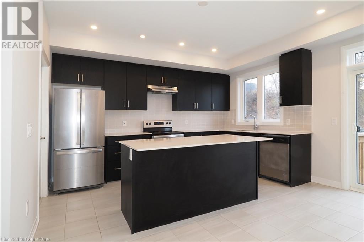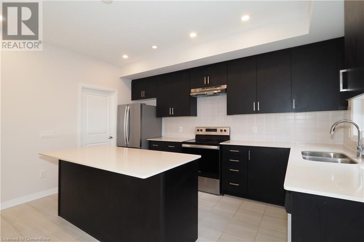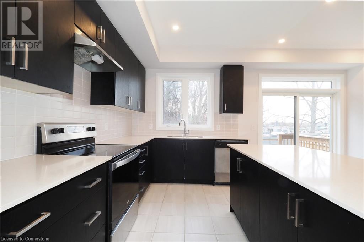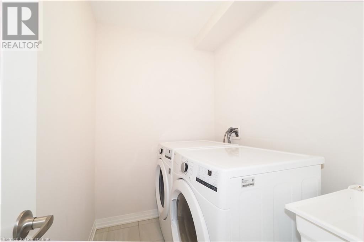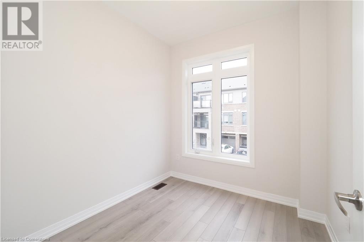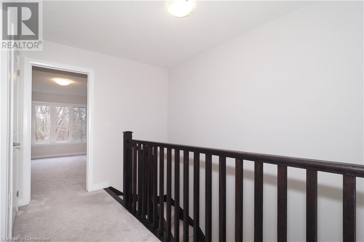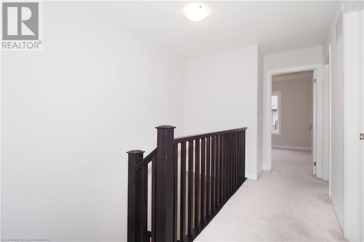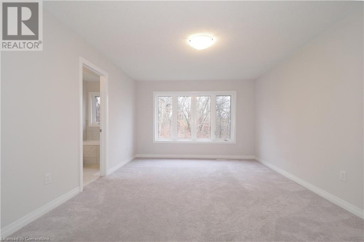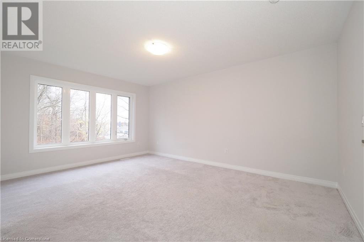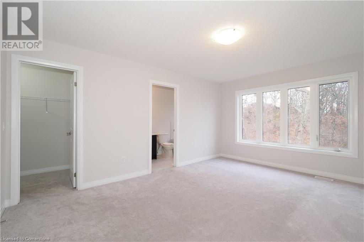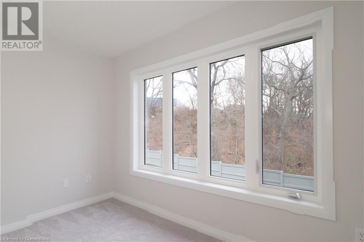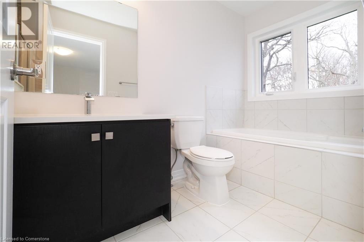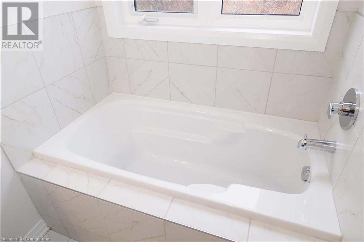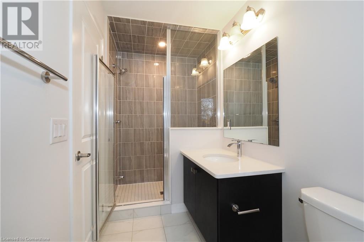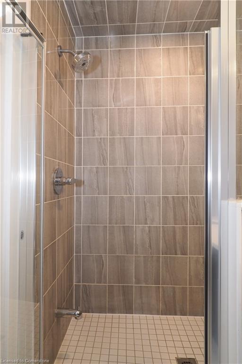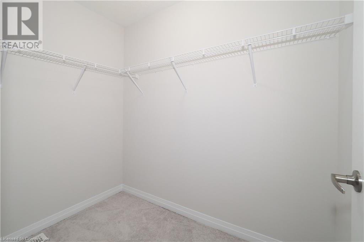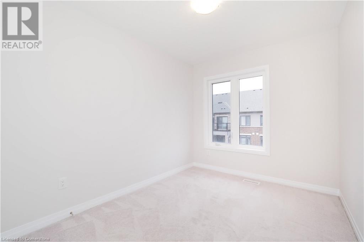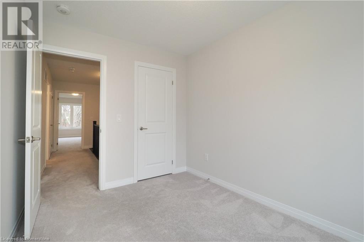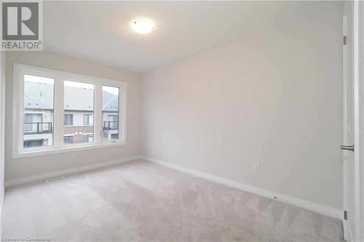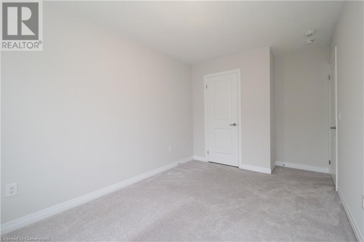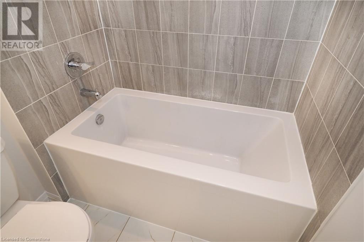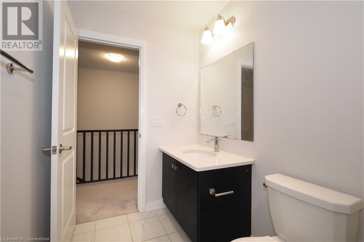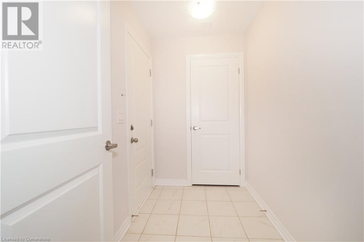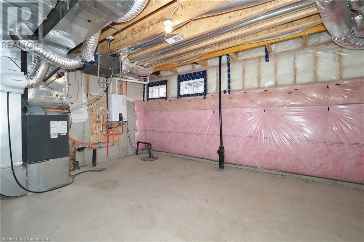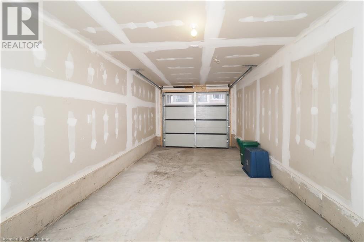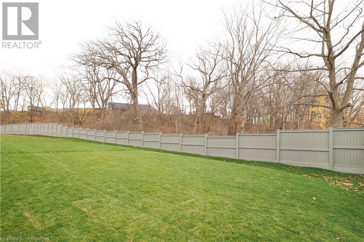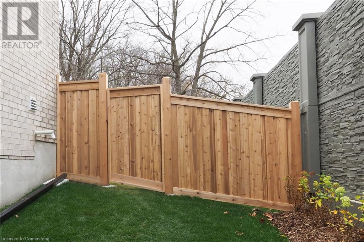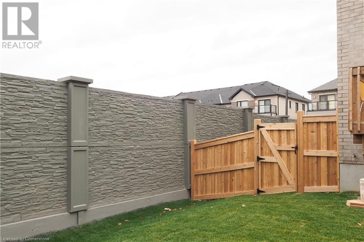585 Colborne Street E Unit# 1305 Brantford, Ontario N3S 0K4
$674,900
Welcome to this modern and luxury freehold townhome, showcasing 3+1 bedrooms, 3 bathrooms, and over 1,800 sq. ft. of beautifully designed living space! Ideally situated, steps or short drive away from coffee shops, restaurants, grocery stores and more. Easy access to HWY 403. The main floor, offers a bright and inviting open layout, featuring a spacious kitchen, generous dining area and living room, with direct access to a private deck and fully fenced shared back yard— safe and prefect for Kids or a 4-legged friend to play. Large windows, 9-foot ceilings, and modern floor plan create a welcoming atmosphere with an abundance of natural light. The stunning kitchen is designed with ample cupboard space, stain-resistant quartz counters, an island, and Stainless-Steel appliances. Upstairs, the large primary bedroom impresses with a walk-in closet and a luxurious 4-piece ensuite. Two additional bedrooms share a second 4-piece, making the upper level both comfortable and functional. The unfinished basement provides an excellent space for storage area to keep everything organized. Parking for two vehicles (one driveway and one garage), plus ample visitor parking makes it easy to host friends and family. This home is ideally located within walking distance to restaurants, coffee shops and shopping. This home is move in ready —simply move in and enjoy! (id:42029)
Property Details
| MLS® Number | 40688102 |
| Property Type | Single Family |
| AmenitiesNearBy | Park, Place Of Worship, Public Transit, Schools, Shopping |
| CommunityFeatures | High Traffic Area |
| EquipmentType | Water Heater |
| Features | Sump Pump |
| ParkingSpaceTotal | 2 |
| RentalEquipmentType | Water Heater |
Building
| BathroomTotal | 3 |
| BedroomsAboveGround | 3 |
| BedroomsTotal | 3 |
| Appliances | Dishwasher, Dryer, Refrigerator, Stove, Washer, Microwave Built-in |
| ArchitecturalStyle | 3 Level |
| BasementDevelopment | Unfinished |
| BasementType | Partial (unfinished) |
| ConstructionStyleAttachment | Attached |
| CoolingType | Central Air Conditioning |
| ExteriorFinish | Brick, Brick Veneer |
| FireProtection | Smoke Detectors |
| FoundationType | Poured Concrete |
| HalfBathTotal | 1 |
| HeatingType | Forced Air |
| StoriesTotal | 3 |
| SizeInterior | 1831 Sqft |
| Type | Row / Townhouse |
| UtilityWater | Municipal Water |
Parking
| Attached Garage |
Land
| AccessType | Highway Access |
| Acreage | No |
| LandAmenities | Park, Place Of Worship, Public Transit, Schools, Shopping |
| Sewer | Municipal Sewage System |
| SizeDepth | 116 Ft |
| SizeFrontage | 18 Ft |
| SizeTotalText | Under 1/2 Acre |
| ZoningDescription | C3-18 |
Rooms
| Level | Type | Length | Width | Dimensions |
|---|---|---|---|---|
| Second Level | Den | 7'10'' x 8'8'' | ||
| Second Level | Living Room | 19'0'' x 9'0'' | ||
| Second Level | 2pc Bathroom | Measurements not available | ||
| Second Level | Dining Room | 16'4'' x 9'2'' | ||
| Third Level | Bedroom | 10'7'' x 8'2'' | ||
| Third Level | Bedroom | 12'10'' x 8'8'' | ||
| Third Level | 4pc Bathroom | Measurements not available | ||
| Third Level | Primary Bedroom | 16'0'' x 11'10'' | ||
| Third Level | Full Bathroom | Measurements not available | ||
| Main Level | Other | 17'4'' x 12'3'' |
https://www.realtor.ca/real-estate/27771014/585-colborne-street-e-unit-1305-brantford
Interested?
Contact us for more information
Jamal Nahibi
Salesperson
619 Wild Ginger Ave. Unit D23
Waterloo, Ontario N2V 2X1

