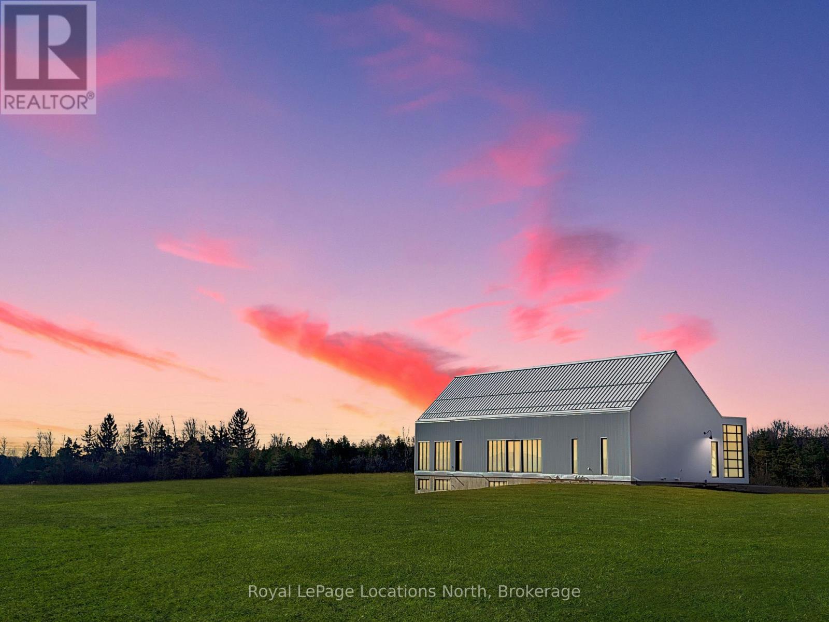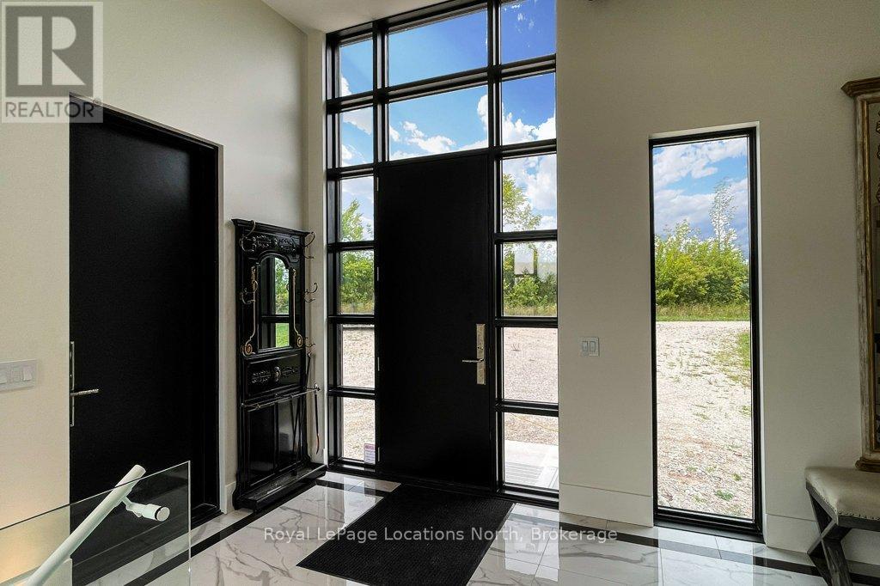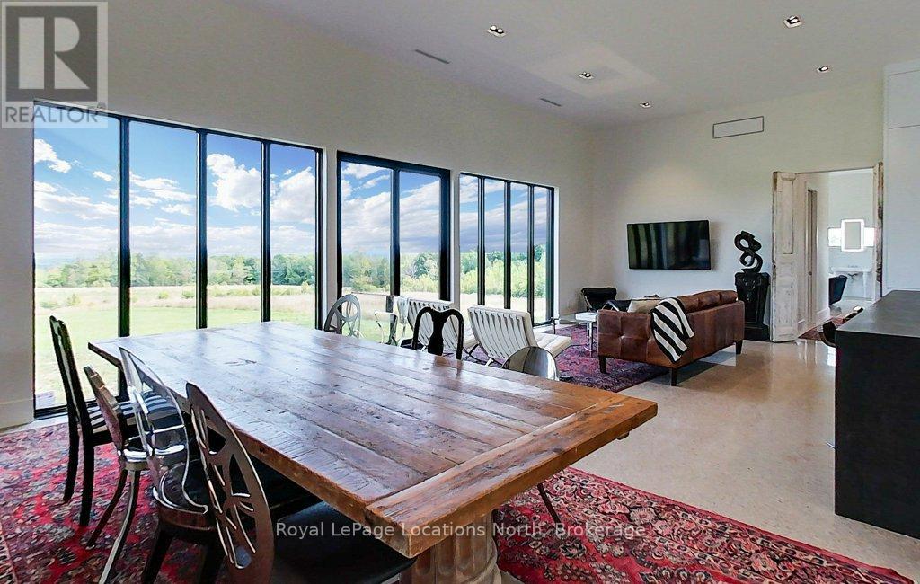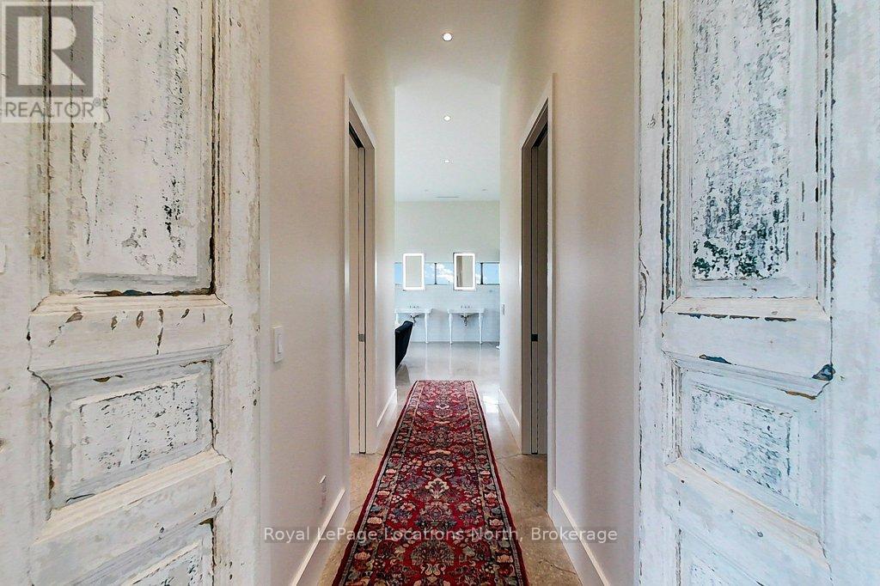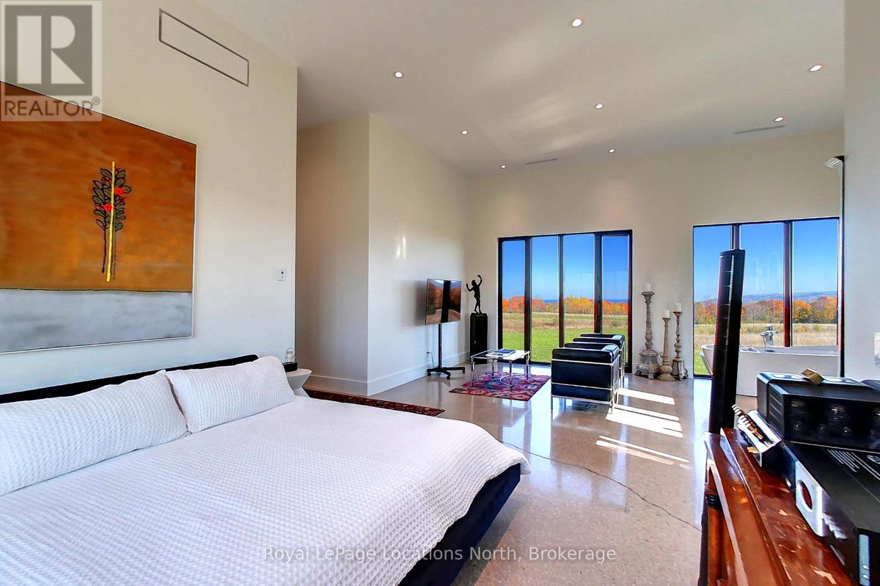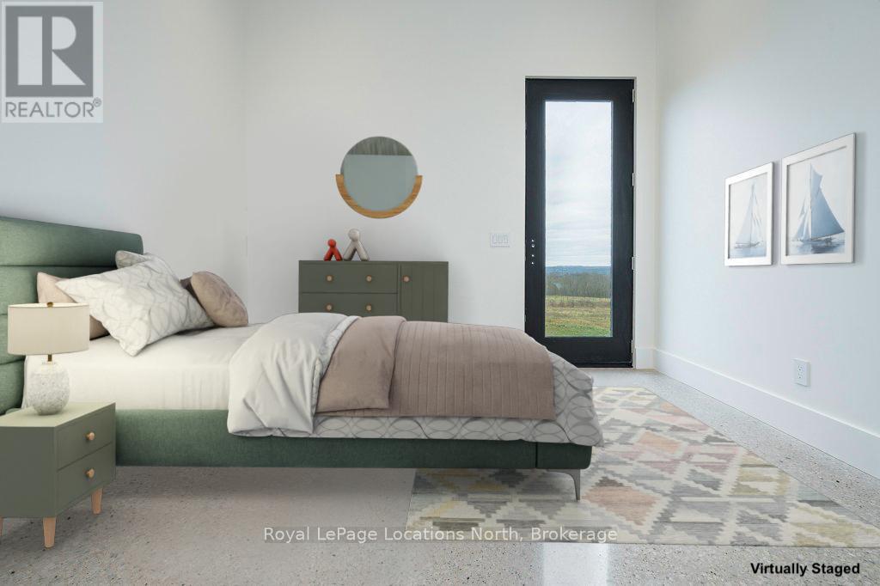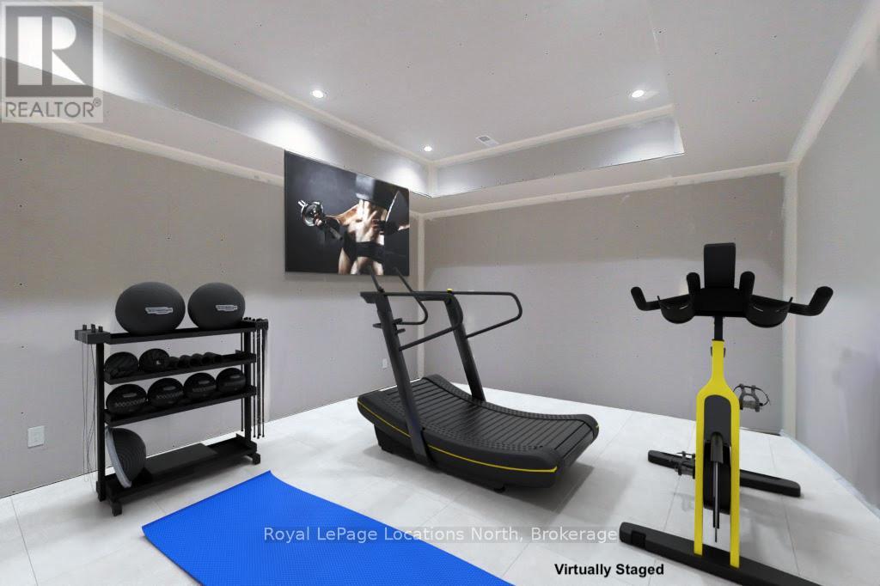138406 112 Grey Road Meaford, Ontario N4L 1W5
$2,300,000
Rarely do we see properties like this come to the market with both views of the water and the escarpment, as well as a meticulously designed & built home. Absolutely breathtaking views, total privacy, potential for a small hobby farm and modern luxury living, this home has it all! If you are looking for a private retreat away from the hustle and bustle of the city with luxury finishes, this property could be the one you've been looking for. More than just a home, this property invites you into a sophisticated lifestyle surrounded by captivating natural beauty and an extensive network of trails, including the famed Tom Thompson walking trail. This contemporary home boasts 12-foot ceilings, oversized doorways, and spacious rooms that offer a sense of freedom and fluidity. The Cabneato-designed kitchen has a built-in Wolf Stainless Steel ProRange with a downdraft venting system, 2x dishwasher, and 2x industrial stainless steel fridges, an ideal space for gathering friends and family.The lower level walkout with its 9 ft. ceilings, presents an incredible opportunity for customization, whether as a motorsport enthusiast's showroom or a micro-winery taking advantage of the property's existing vineyard. Radiant heating throughout the polished concrete floors, triple-paned windows, and thoughtful use of natural materials contribute to the character and refined warmth of the home. The property's south-facing slope creates an ideal microclimate for grapes, hosting a chemical and pesticide-free micro-vineyard with 400 stems. Whether you're a hobbyist, nature lover, or simply seeking a serene retreat, this home seamlessly combines countryside living with modern amenities. Explore the breathtaking landscapes, indulge in fine wines, or set sail from the Harbour. This property is a haven for those who crave tranquility and adventure at their doorstep, offering an unparalleled lifestyle in Southern Georgian Bay. (id:42029)
Property Details
| MLS® Number | X11906477 |
| Property Type | Single Family |
| Community Name | Rural Meaford |
| AmenitiesNearBy | Hospital |
| Features | Wooded Area, Irregular Lot Size, Open Space, Level, Country Residential |
| ParkingSpaceTotal | 46 |
Building
| BathroomTotal | 1 |
| BedroomsAboveGround | 3 |
| BedroomsTotal | 3 |
| Appliances | Water Purifier, Dishwasher, Dryer, Freezer, Microwave, Oven, Range, Refrigerator, Washer |
| BasementDevelopment | Partially Finished |
| BasementFeatures | Walk Out |
| BasementType | N/a (partially Finished) |
| CoolingType | Central Air Conditioning, Air Exchanger |
| ExteriorFinish | Steel |
| FireProtection | Alarm System, Smoke Detectors |
| FireplacePresent | Yes |
| FireplaceType | Roughed In |
| FoundationType | Poured Concrete |
| HeatingFuel | Propane |
| HeatingType | Radiant Heat |
| StoriesTotal | 2 |
| Type | House |
Parking
| Attached Garage |
Land
| Acreage | Yes |
| LandAmenities | Hospital |
| Sewer | Septic System |
| SizeFrontage | 66.54 M |
| SizeIrregular | 66.54 X 2640.03 Acre |
| SizeTotalText | 66.54 X 2640.03 Acre|25 - 50 Acres |
| ZoningDescription | Ru, Ep |
Rooms
| Level | Type | Length | Width | Dimensions |
|---|---|---|---|---|
| Lower Level | Recreational, Games Room | 7.59 m | 8.86 m | 7.59 m x 8.86 m |
| Main Level | Bathroom | 2.44 m | 2.44 m | 2.44 m x 2.44 m |
| Main Level | Laundry Room | 2.57 m | 2.44 m | 2.57 m x 2.44 m |
| Main Level | Living Room | 4.6 m | 5.59 m | 4.6 m x 5.59 m |
| Main Level | Dining Room | 4.6 m | 4.42 m | 4.6 m x 4.42 m |
| Main Level | Kitchen | 3.38 m | 8.61 m | 3.38 m x 8.61 m |
| Main Level | Primary Bedroom | 7.98 m | 4.01 m | 7.98 m x 4.01 m |
| Main Level | Other | 7.98 m | 1.98 m | 7.98 m x 1.98 m |
| Main Level | Bedroom | 5.11 m | 4.6 m | 5.11 m x 4.6 m |
| Main Level | Bedroom | 3.23 m | 3.51 m | 3.23 m x 3.51 m |
| Main Level | Other | 3.23 m | 3.51 m | 3.23 m x 3.51 m |
| Main Level | Foyer | 5.23 m | 5.74 m | 5.23 m x 5.74 m |
Utilities
| Cable | Installed |
| Wireless | Available |
https://www.realtor.ca/real-estate/27765091/138406-112-grey-road-meaford-rural-meaford
Interested?
Contact us for more information
Vivienne Bent
Salesperson
330 First Street
Collingwood, Ontario L9Y 1B4
Patrick Egan
Salesperson
112 Hurontario St - Unit B
Collingwood, Ontario L9Y 2L8

