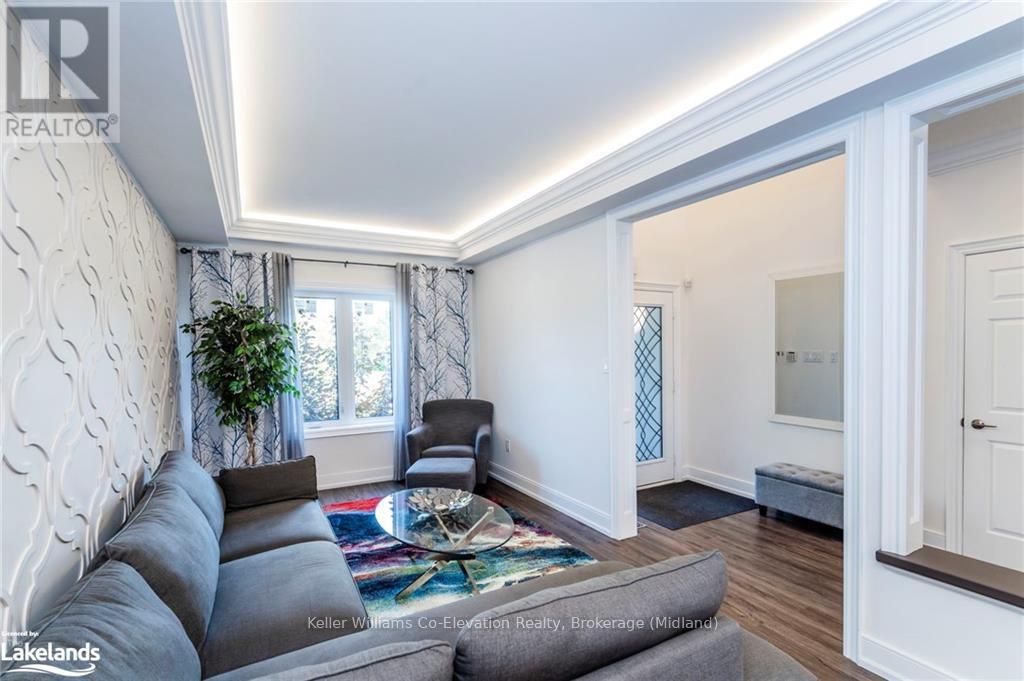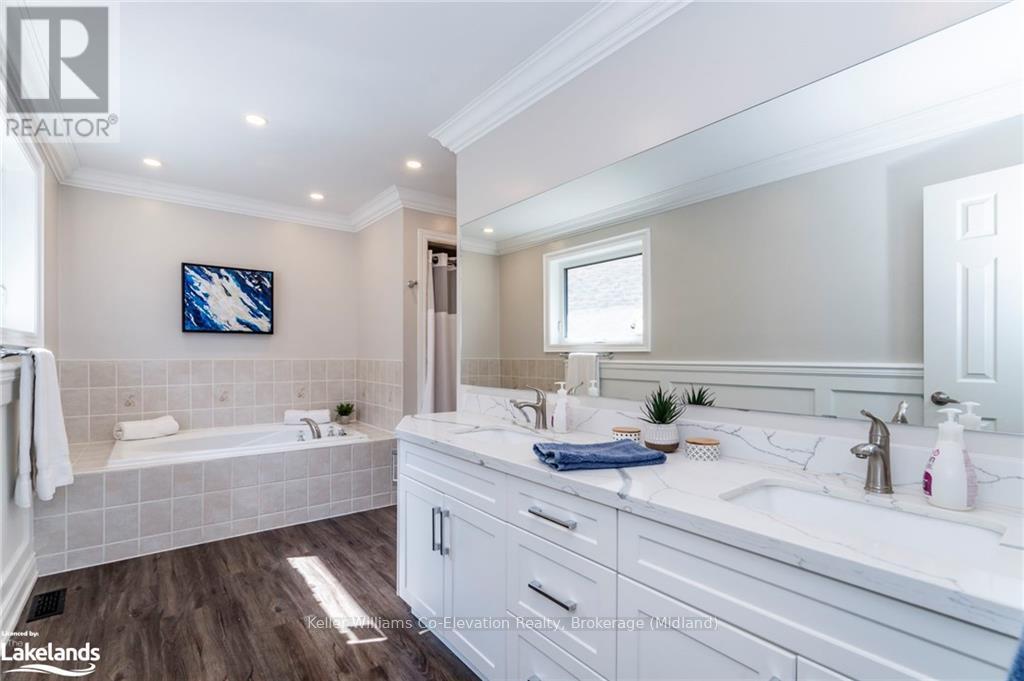99 Mcintyre Drive Barrie (Ardagh), Ontario L4N 4K6
$1,289,000
Experience quiet luxury in this rarely available detached home with no neighbours at the front and back in the highly sought-after Ardagh Bluffs. Fully renovated within the last 5 years featuring new energy-efficient windows, patio door, high-end appliances, R60 attic insulation, furnace, check valve and waterjet backup for sump (all in 2024). A/C and shingles replaced in 2021. The first floor features 9' ceilings throughout; a grand open concept living and dining room; chef's kitchen with quartz countertops that flows seamlessly to your outdoor retreat with a large deck, gazebo, and pond views; cozy family room with gas fireplace; versatile bonus room as bedroom/office; waffle ceilings, crown mouldings, pot lights and LED accents. Hardwood stairs with iron pickets lead to a spacious 2nd floor featuring 4 large bedrooms. Huge primary includes a walk-in closet and luxurious 5 pc ensuite. Located near Hwy 400, top-tier shopping, schools, and 17 km of trails - this rare gem is a must-see! (id:42029)
Property Details
| MLS® Number | S10439750 |
| Property Type | Single Family |
| Community Name | Ardagh |
| EquipmentType | Water Heater |
| Features | Sump Pump |
| ParkingSpaceTotal | 5 |
| RentalEquipmentType | Water Heater |
| Structure | Deck |
Building
| BathroomTotal | 3 |
| BedroomsAboveGround | 5 |
| BedroomsTotal | 5 |
| Amenities | Fireplace(s) |
| Appliances | Dishwasher, Dryer, Garage Door Opener, Microwave, Range, Refrigerator, Stove, Washer, Window Coverings |
| BasementDevelopment | Unfinished |
| BasementType | Full (unfinished) |
| ConstructionStyleAttachment | Detached |
| CoolingType | Central Air Conditioning |
| ExteriorFinish | Brick |
| FireplacePresent | Yes |
| FireplaceTotal | 1 |
| FoundationType | Poured Concrete |
| HalfBathTotal | 1 |
| HeatingFuel | Natural Gas |
| HeatingType | Forced Air |
| StoriesTotal | 2 |
| Type | House |
| UtilityWater | Municipal Water |
Parking
| Attached Garage | |
| Inside Entry |
Land
| AccessType | Year-round Access |
| Acreage | No |
| FenceType | Fenced Yard |
| Sewer | Sanitary Sewer |
| SizeFrontage | 40 M |
| SizeIrregular | 40 X 111 Acre ; 111.14ft.x39.81ft.x111.15ft.x39.81ft. |
| SizeTotalText | 40 X 111 Acre ; 111.14ft.x39.81ft.x111.15ft.x39.81ft.|under 1/2 Acre |
| ZoningDescription | R3 |
Rooms
| Level | Type | Length | Width | Dimensions |
|---|---|---|---|---|
| Second Level | Bedroom | 5.77 m | 2.77 m | 5.77 m x 2.77 m |
| Second Level | Bedroom | 4.83 m | 3.23 m | 4.83 m x 3.23 m |
| Second Level | Primary Bedroom | 5.89 m | 4.11 m | 5.89 m x 4.11 m |
| Second Level | Bedroom | 5.77 m | 3.02 m | 5.77 m x 3.02 m |
| Main Level | Foyer | 4.32 m | 2.44 m | 4.32 m x 2.44 m |
| Main Level | Living Room | 5.11 m | 2.97 m | 5.11 m x 2.97 m |
| Main Level | Dining Room | 3.94 m | 2.97 m | 3.94 m x 2.97 m |
| Main Level | Kitchen | 5.79 m | 2.97 m | 5.79 m x 2.97 m |
| Main Level | Family Room | 5.92 m | 3.17 m | 5.92 m x 3.17 m |
| Main Level | Bedroom | 3.45 m | 2.64 m | 3.45 m x 2.64 m |
| Main Level | Laundry Room | 2.44 m | 1.96 m | 2.44 m x 1.96 m |
https://www.realtor.ca/real-estate/27449673/99-mcintyre-drive-barrie-ardagh-ardagh
Interested?
Contact us for more information
Lorraine Jordan
Salesperson
372 King St.
Midland, Ontario L4R 3M8










































