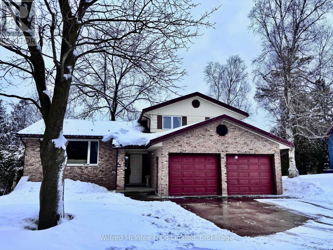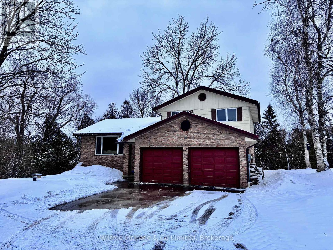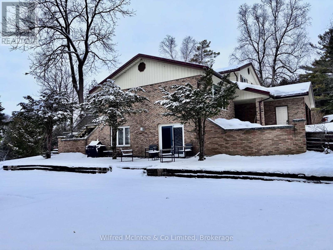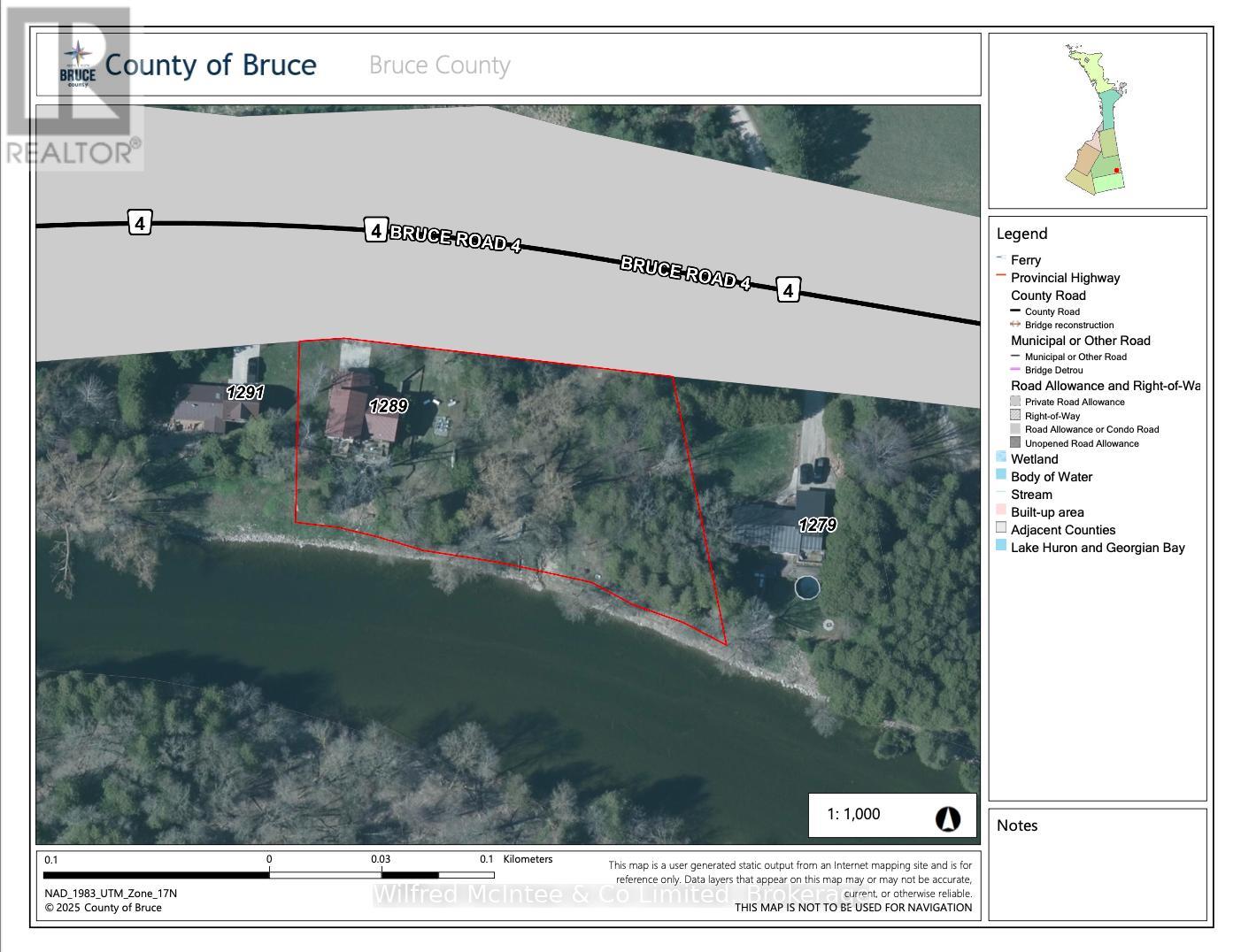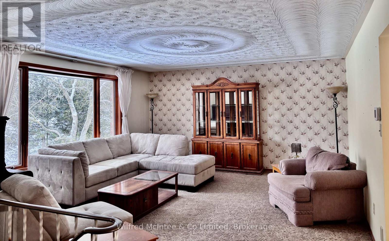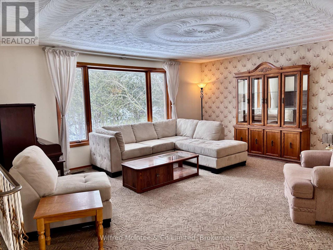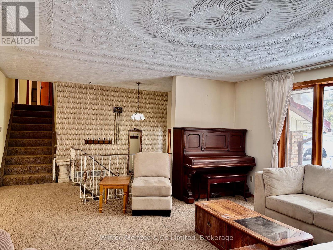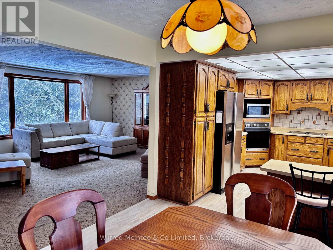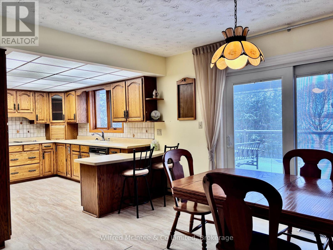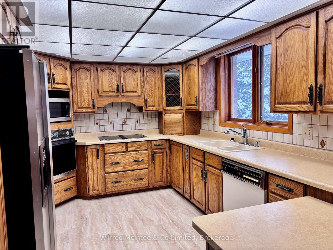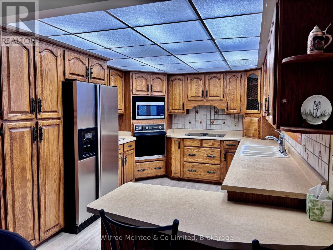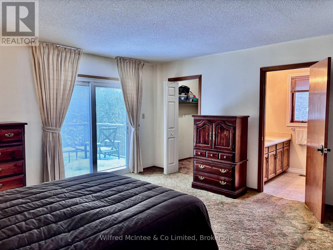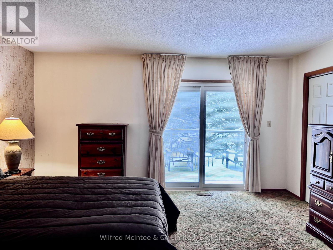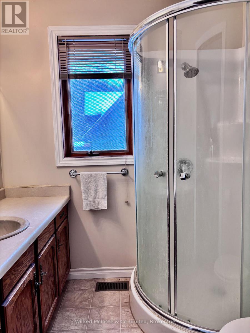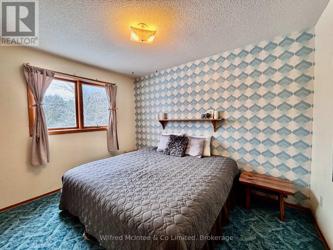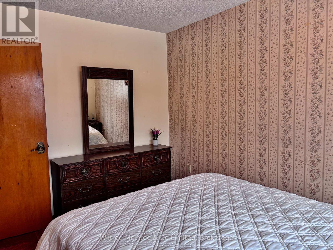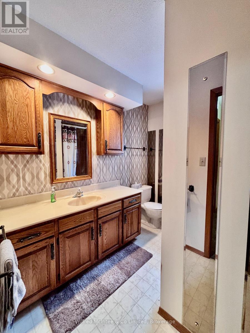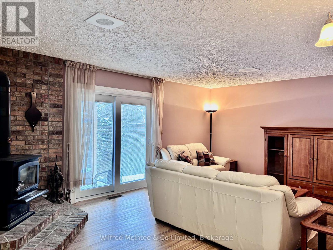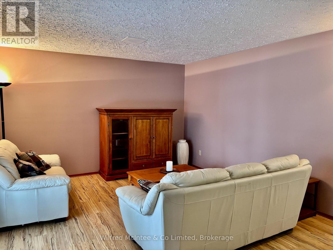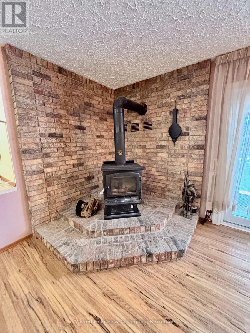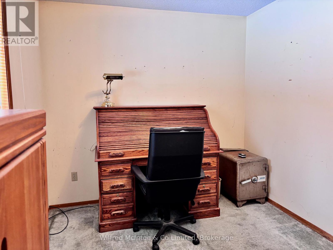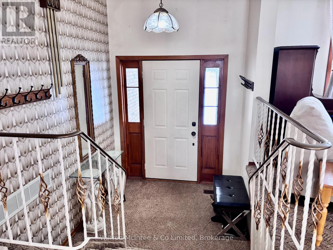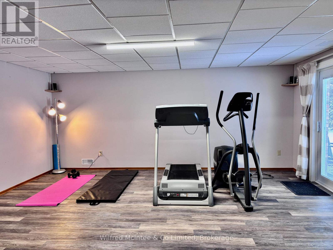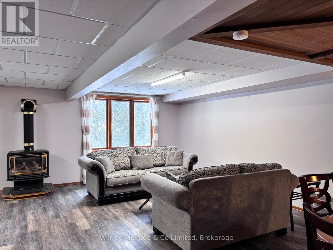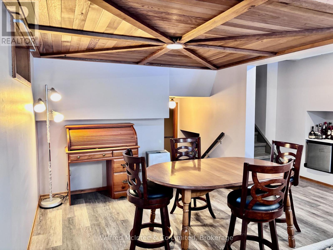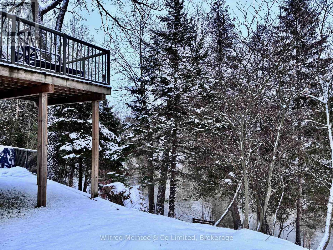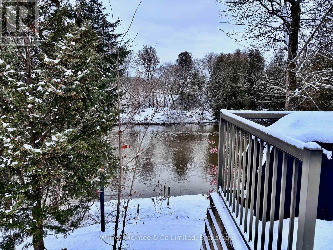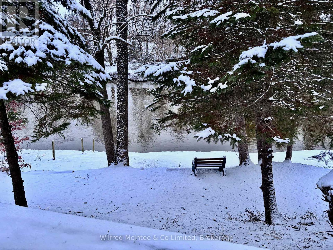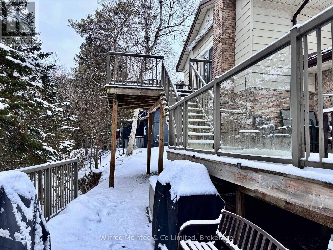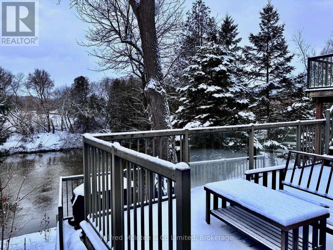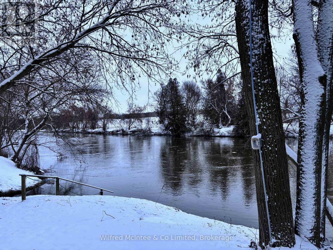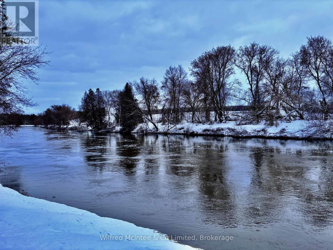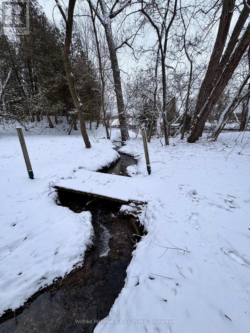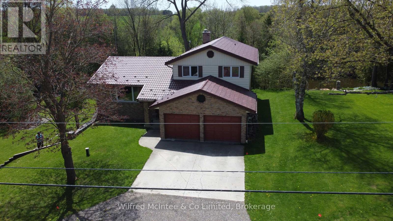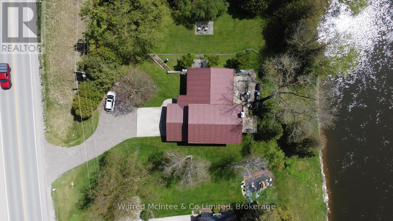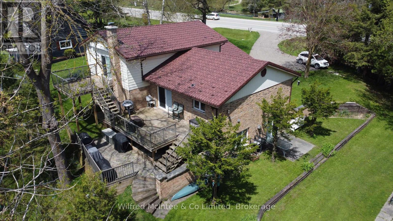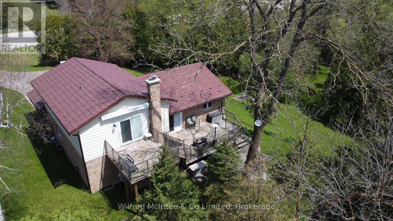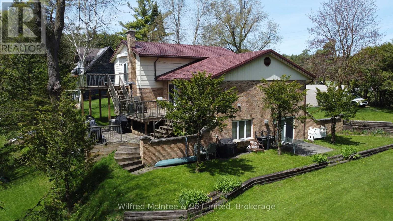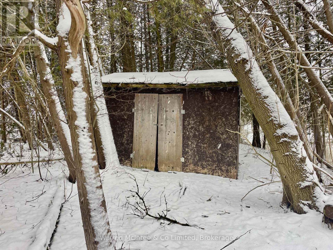1289 Bruce Road 4 Road Brockton, Ontario N0G 2V0
$674,900
Discover your riverside haven! Nestled between Walkerton and Hanover, this charming 3 bedroom, 2.5 bathroom home offers over 1 acre of tranquility with a impressive 285 feet of frontage o the scenic Saugeen River. This 4 level side split design features a spacious layout, including a cozy living room, family room and rec room perfect for relaxing or entertaining. The walk-out basement leads to an expansive yard, blending indoor and outdoor living effortlessly. Step onto the large deck to soak in breathtaking river views - a perfect backdrop for kayaking, canoeing, or fishing from your own backyard. Update include a newer metal roof in 2016, kitchen patio door, and a furnace, providing modern comfort and peace of mind. This property is a rare combination of serenity and outdoor adventure - don't miss your chance to call it home. Contact your agent to schedule a showing! (id:42029)
Property Details
| MLS® Number | X11905495 |
| Property Type | Single Family |
| Community Name | Brockton |
| CommunityFeatures | Fishing |
| Features | Hilly |
| ParkingSpaceTotal | 6 |
| Structure | Deck, Patio(s) |
| ViewType | River View, Direct Water View |
| WaterFrontType | Waterfront |
Building
| BathroomTotal | 4 |
| BedroomsAboveGround | 3 |
| BedroomsTotal | 3 |
| Amenities | Fireplace(s) |
| Appliances | Garage Door Opener Remote(s), Oven - Built-in, Central Vacuum, Range, Garburator, Water Softener, Water Treatment, Dishwasher, Dryer, Microwave, Refrigerator, Stove, Washer, Window Coverings |
| BasementDevelopment | Finished |
| BasementType | N/a (finished) |
| CeilingType | Suspended Ceiling |
| ConstructionStyleAttachment | Detached |
| ConstructionStyleSplitLevel | Sidesplit |
| CoolingType | Central Air Conditioning |
| ExteriorFinish | Brick, Aluminum Siding |
| FireProtection | Smoke Detectors |
| FireplacePresent | Yes |
| FoundationType | Concrete |
| HalfBathTotal | 2 |
| HeatingFuel | Natural Gas |
| HeatingType | Forced Air |
| Type | House |
Parking
| Attached Garage |
Land
| Acreage | No |
| Sewer | Septic System |
| SizeDepth | 130 Ft ,6 In |
| SizeFrontage | 285 Ft |
| SizeIrregular | 285 X 130.56 Ft |
| SizeTotalText | 285 X 130.56 Ft|1/2 - 1.99 Acres |
| SurfaceWater | River/stream |
| ZoningDescription | A1,ep |
Rooms
| Level | Type | Length | Width | Dimensions |
|---|---|---|---|---|
| Second Level | Bedroom | 3.53 m | 2.77 m | 3.53 m x 2.77 m |
| Second Level | Primary Bedroom | 5.21 m | 4.57 m | 5.21 m x 4.57 m |
| Second Level | Bedroom | 2.74 m | 3.53 m | 2.74 m x 3.53 m |
| Lower Level | Recreational, Games Room | 7.77 m | 7.52 m | 7.77 m x 7.52 m |
| Lower Level | Utility Room | 8.31 m | 5.17 m | 8.31 m x 5.17 m |
| Main Level | Living Room | 4.75 m | 7.62 m | 4.75 m x 7.62 m |
| Main Level | Kitchen | 7.62 m | 3.03 m | 7.62 m x 3.03 m |
| Main Level | Foyer | 2.64 m | 2.06 m | 2.64 m x 2.06 m |
| Main Level | Mud Room | 1.98 m | 1.83 m | 1.98 m x 1.83 m |
| Main Level | Office | 3.61 m | 2.67 m | 3.61 m x 2.67 m |
Utilities
| Cable | Installed |
| Wireless | Available |
| Natural Gas Available | Available |
https://www.realtor.ca/real-estate/27763232/1289-bruce-road-4-road-brockton-brockton
Interested?
Contact us for more information
Matt Kueneman
Salesperson
11 Durham St W
Walkerton, Ontario N0G 2V0

