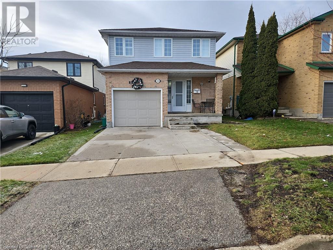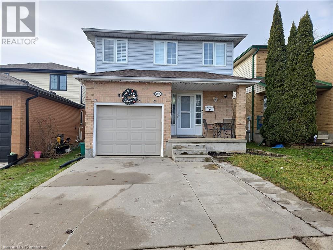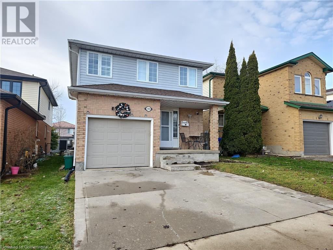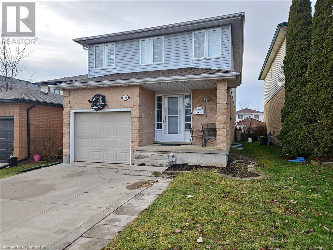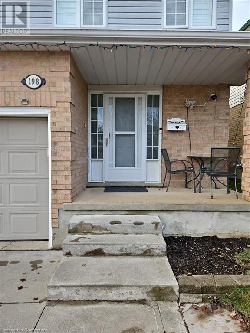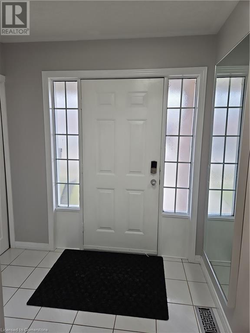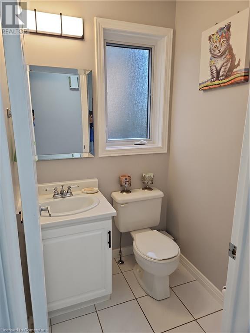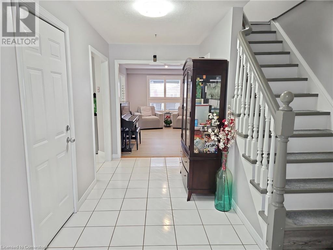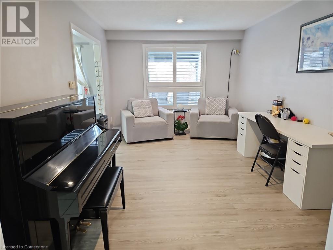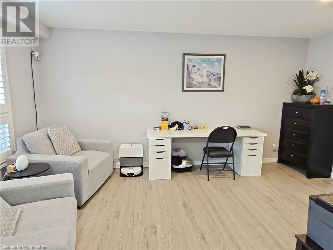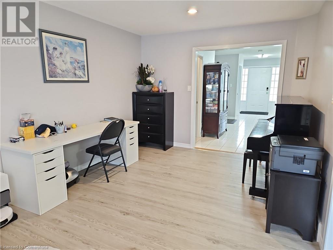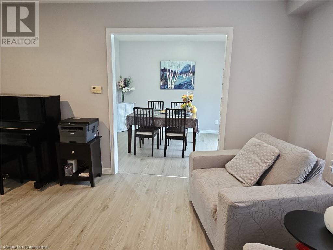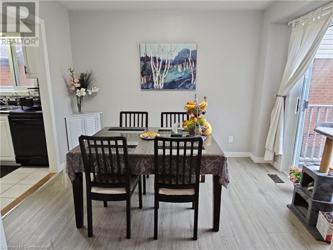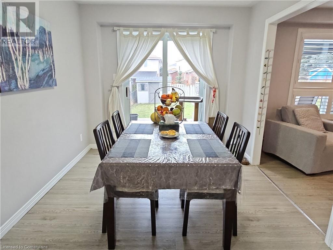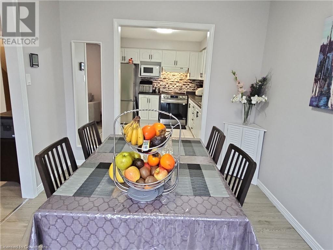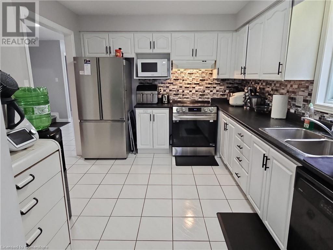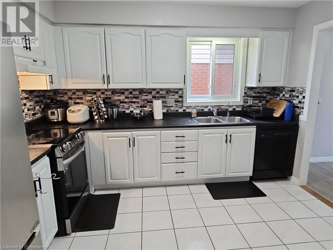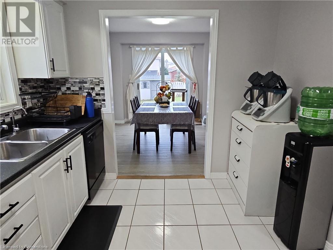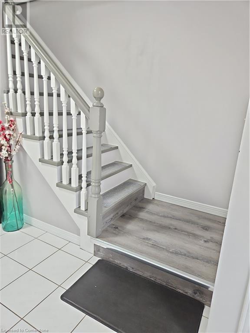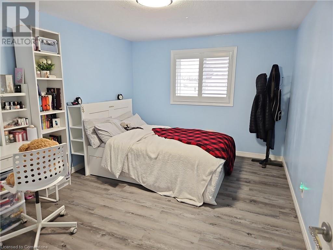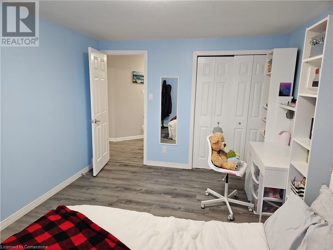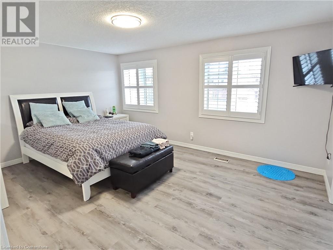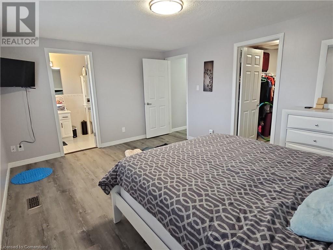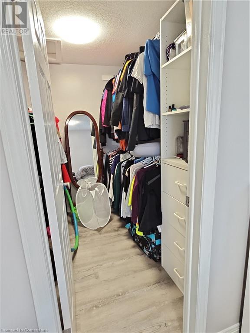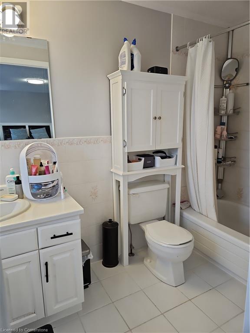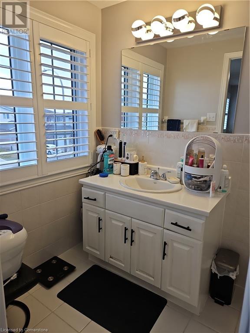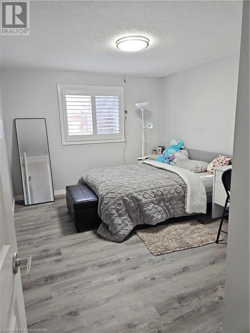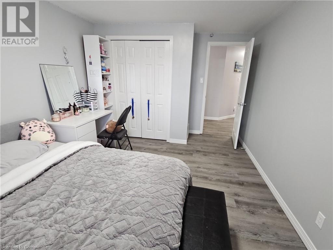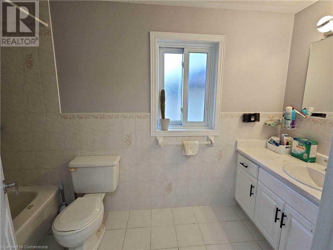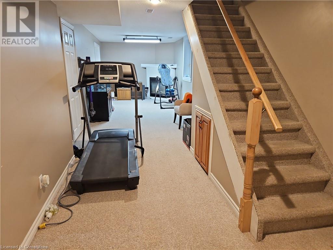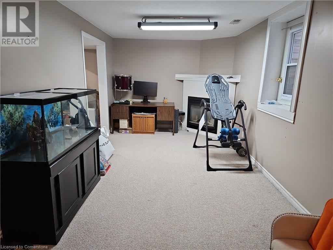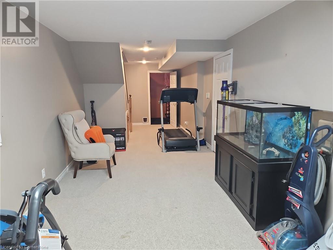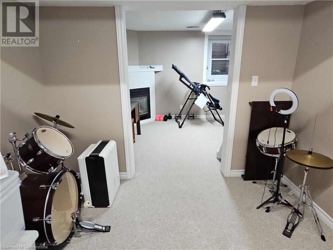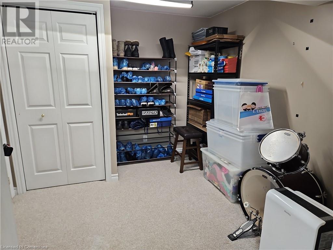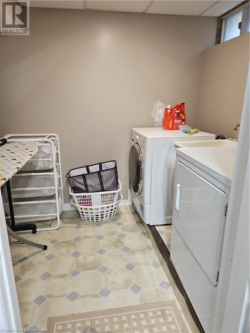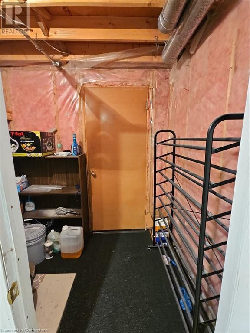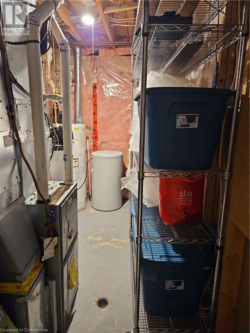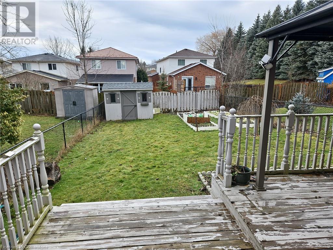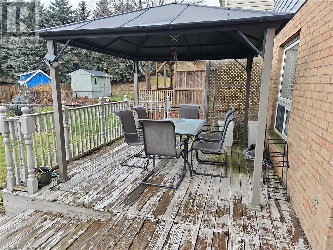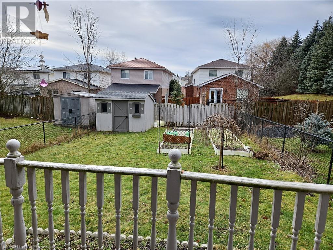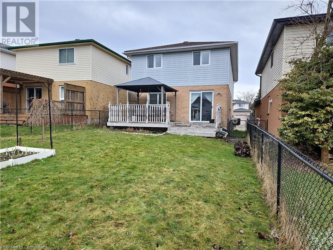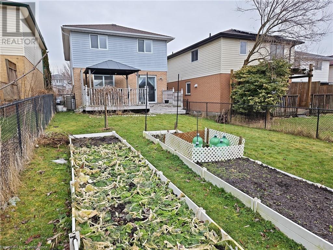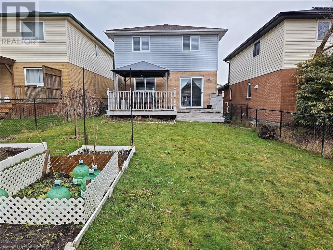198 Northmanor Crescent Kitchener, Ontario N2N 3C4
$3,000 MonthlyInsurance
Well maintained spacious 3 bedroom and 2.5 bathroom single detached home in a great family neighbourhood. Finished top to bottom. The master bedroom features a 4pc ensuite bathroom. The basement has a gas fireplace. The fully fenced backyard has a large deck and a shed is included. Close to schools, Universities, The Boardwalk Shopping Center and Costco. Total 3 parking spaces including single garage and Double wide concrete driveway. Property is currently owner occupied. New Lease starts March 01, 2025. (id:42029)
Property Details
| MLS® Number | 40686628 |
| Property Type | Single Family |
| AmenitiesNearBy | Park, Schools, Shopping |
| EquipmentType | Water Heater |
| Features | Automatic Garage Door Opener |
| ParkingSpaceTotal | 3 |
| RentalEquipmentType | Water Heater |
Building
| BathroomTotal | 3 |
| BedroomsAboveGround | 3 |
| BedroomsTotal | 3 |
| Appliances | Dishwasher, Dryer, Refrigerator, Stove, Washer |
| ArchitecturalStyle | 2 Level |
| BasementDevelopment | Finished |
| BasementType | Full (finished) |
| ConstructedDate | 1992 |
| ConstructionStyleAttachment | Detached |
| CoolingType | Central Air Conditioning |
| ExteriorFinish | Brick, Vinyl Siding |
| FireplacePresent | Yes |
| FireplaceTotal | 1 |
| FoundationType | Poured Concrete |
| HalfBathTotal | 1 |
| HeatingFuel | Natural Gas |
| HeatingType | Forced Air |
| StoriesTotal | 2 |
| SizeInterior | 1599 Sqft |
| Type | House |
| UtilityWater | Municipal Water |
Parking
| Attached Garage |
Land
| Acreage | No |
| FenceType | Fence |
| LandAmenities | Park, Schools, Shopping |
| Sewer | Municipal Sewage System |
| SizeDepth | 126 Ft |
| SizeFrontage | 30 Ft |
| SizeTotalText | Under 1/2 Acre |
| ZoningDescription | Res-4 |
Rooms
| Level | Type | Length | Width | Dimensions |
|---|---|---|---|---|
| Second Level | Full Bathroom | 10'7'' x 5'1'' | ||
| Second Level | 4pc Bathroom | 9'10'' x 6'4'' | ||
| Second Level | Bedroom | 13'5'' x 11'0'' | ||
| Second Level | Bedroom | 14'0'' x 10'4'' | ||
| Second Level | Primary Bedroom | 14'0'' x 10'5'' | ||
| Basement | Office | 9'9'' x 9'7'' | ||
| Basement | Recreation Room | 22'0'' x 9'5'' | ||
| Basement | Laundry Room | 9'10'' x 6'4'' | ||
| Main Level | 2pc Bathroom | 4'6'' x 4'5'' | ||
| Main Level | Dining Room | 11'8'' x 9'0'' | ||
| Main Level | Kitchen | 13'3'' x 9'1'' | ||
| Main Level | Living Room | 15'4'' x 17'3'' |
https://www.realtor.ca/real-estate/27758775/198-northmanor-crescent-kitchener
Interested?
Contact us for more information
Don Xia
Salesperson
279 Weber St. N. Unit 20
Waterloo, Ontario N2J 3H8

