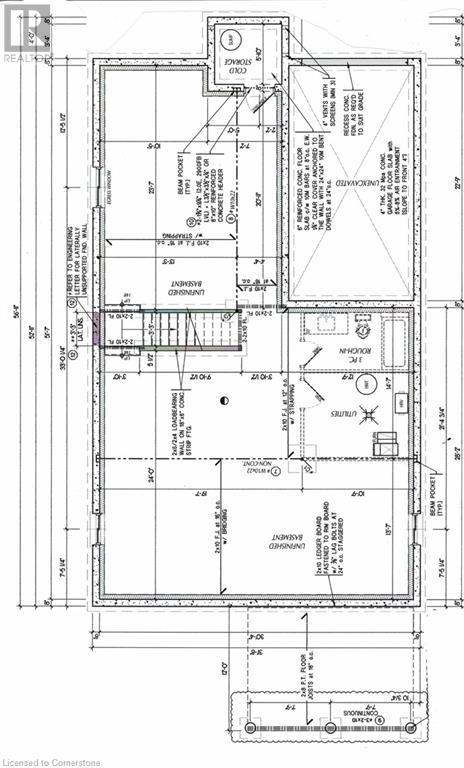105 Thackeray Way Harriston, Ontario N0G 1Z0
$672,900
The Crossroads Model: Designed for those seeking a perfectly sized, efficient home, this charming bungalow offers comfortable single-level living with two bedrooms and a variety of thoughtful upgrades. The exterior stone and brick have been beautifully selected and completed, showcasing a timeless and attractive finish. The interior selections have also been finalized, ensuring a cohesive and stylish design throughout the home. As you enter, you're greeted by a welcoming foyer with 9' ceilings, a coat closet, and space for an entry table to warmly receive guests. Just off the entryway is the first bedroom, versatile enough to serve as a child's room, home office, den, or guest space. Nearby, you’ll find the family bathroom and a convenient main floor laundry closet. The heart of this home is its central living area, featuring an open-concept design that seamlessly combines the living room, dining area, and kitchen, creating an inviting space for intimate family meals and gatherings. The kitchen boasts upgraded cabinets, stone countertops, and a breakfast bar overhang. The primary bedroom, overlooking the backyard, offers a larger layout with an extra window, a walk-in closet, additional linen storage, and a private ensuite bathroom for ultimate comfort. This model now includes even more upgrades, such as hardwood floors in the bedrooms, oak stairs down to the basement landing, and a 16' x 12' covered pressure-treated deck for outdoor enjoyment. The basement is roughed-in for a future bathroom and is ready for your optional finishing touches. Additional features include central air conditioning, an asphalt-paved driveway, a garage door opener, a holiday receptacle, a perennial garden and walkway, fully sodded yards, and an egress window in the basement. Our Model Home at 122 Bean St. is available to view for exploring all that The Crossroads has to offer. Photos are artist's concept only and may not be exactly as shown. (id:42029)
Property Details
| MLS® Number | 40686362 |
| Property Type | Single Family |
| AmenitiesNearBy | Golf Nearby, Park, Place Of Worship, Schools |
| CommunicationType | Fiber |
| CommunityFeatures | Quiet Area, Community Centre, School Bus |
| Features | Paved Driveway, Sump Pump, Automatic Garage Door Opener |
| ParkingSpaceTotal | 3 |
| Structure | Porch |
Building
| BathroomTotal | 2 |
| BedroomsAboveGround | 2 |
| BedroomsTotal | 2 |
| Age | Under Construction |
| Appliances | Garage Door Opener |
| ArchitecturalStyle | Bungalow |
| BasementDevelopment | Unfinished |
| BasementType | Full (unfinished) |
| ConstructionMaterial | Wood Frame |
| ConstructionStyleAttachment | Detached |
| CoolingType | Central Air Conditioning |
| ExteriorFinish | Brick, Stone, Wood |
| FireProtection | Smoke Detectors |
| FoundationType | Poured Concrete |
| HeatingFuel | Natural Gas |
| HeatingType | Forced Air |
| StoriesTotal | 1 |
| SizeInterior | 1361 Sqft |
| Type | House |
| UtilityWater | Municipal Water |
Parking
| Attached Garage |
Land
| Acreage | No |
| LandAmenities | Golf Nearby, Park, Place Of Worship, Schools |
| LandscapeFeatures | Landscaped |
| Sewer | Municipal Sewage System |
| SizeFrontage | 40 Ft |
| SizeTotalText | Under 1/2 Acre |
| ZoningDescription | R3 |
Rooms
| Level | Type | Length | Width | Dimensions |
|---|---|---|---|---|
| Main Level | Other | 12'0'' x 20'4'' | ||
| Main Level | 3pc Bathroom | 10'10'' x 8'4'' | ||
| Main Level | Primary Bedroom | 14'1'' x 15'3'' | ||
| Main Level | Kitchen | 15'5'' x 28'1'' | ||
| Main Level | 4pc Bathroom | 9'10'' x 7'1'' | ||
| Main Level | Laundry Room | Measurements not available | ||
| Main Level | Bedroom | 10'9'' x 13'2'' | ||
| Main Level | Foyer | 6'5'' x 6'6'' |
Utilities
| Electricity | Available |
| Natural Gas | Available |
https://www.realtor.ca/real-estate/27753583/105-thackeray-way-harriston
Interested?
Contact us for more information
Amy Heinmiller
Salesperson
83 Wellington St S Unit 2,
Drayton, Ontario N0G 1P0
Jennifer Richardson
Broker
83 Wellington St S Unit:2a
Drayton, Ontario N0G 1P0






