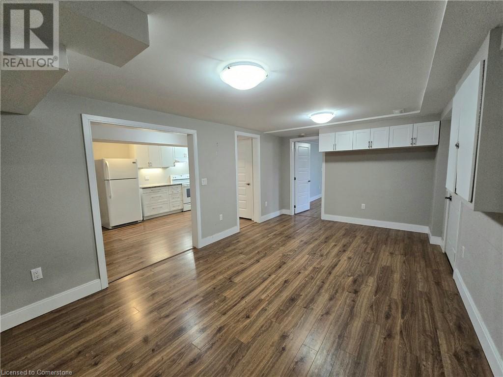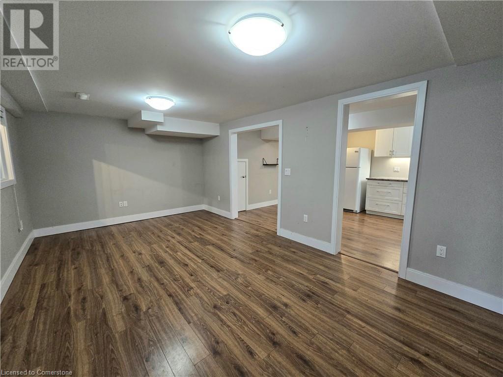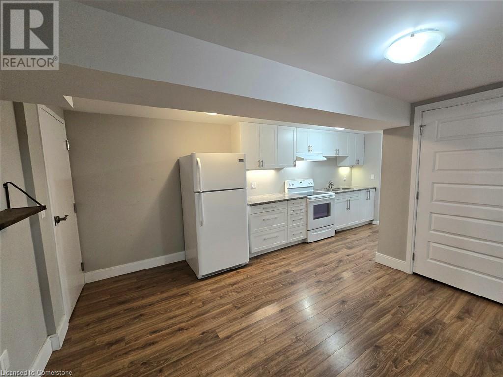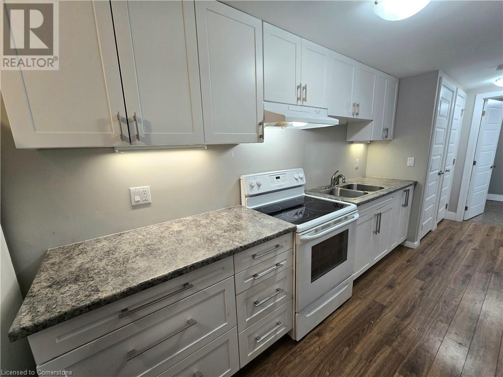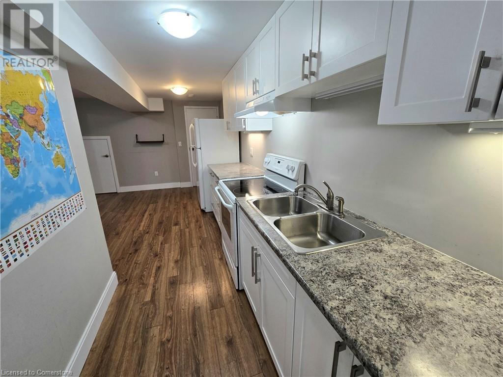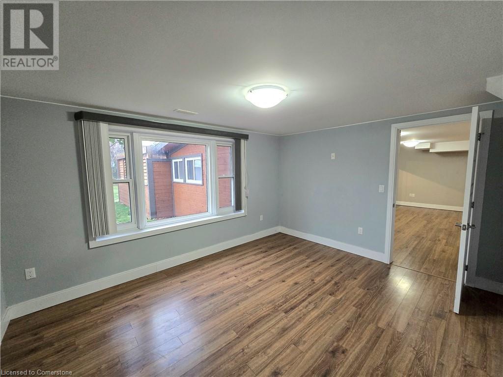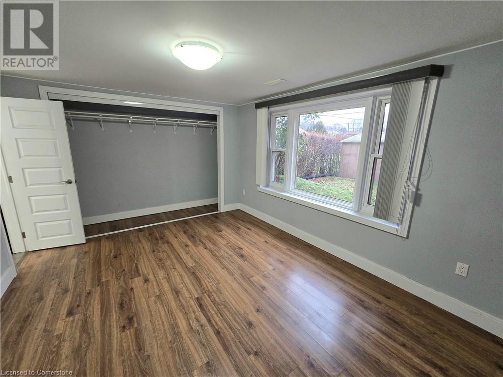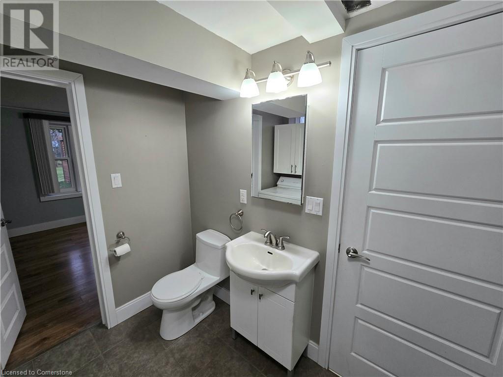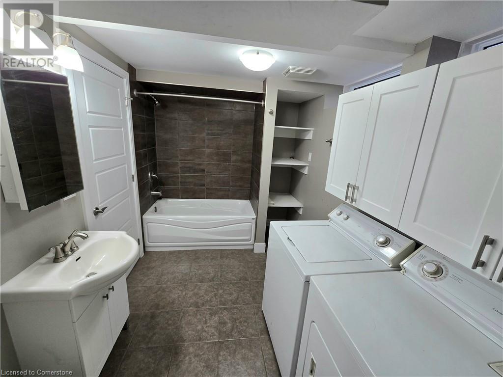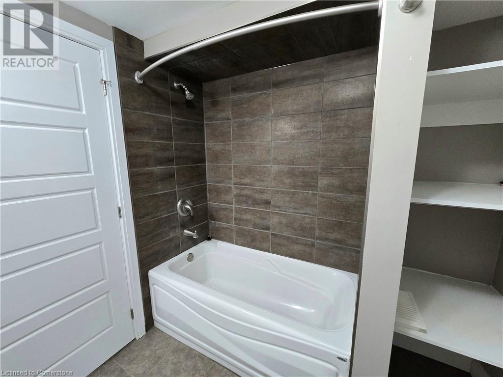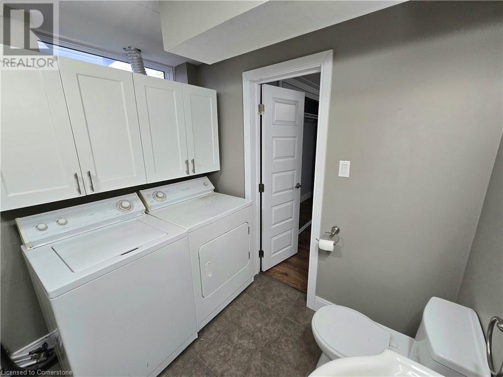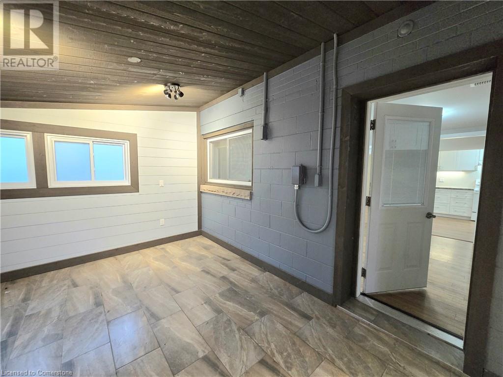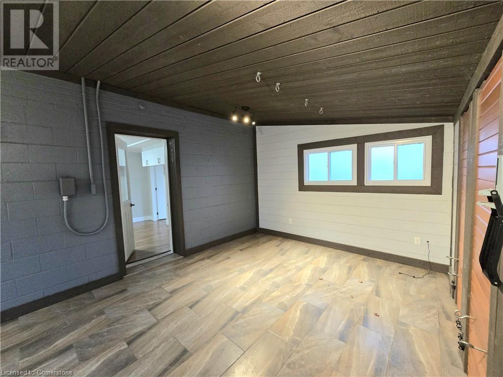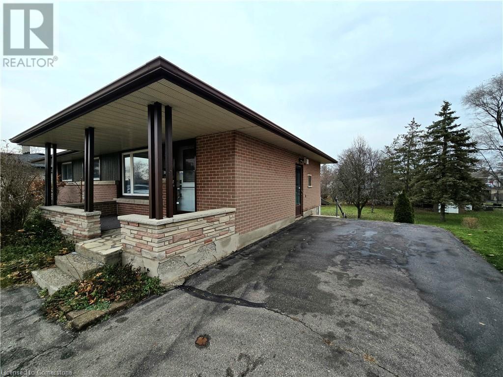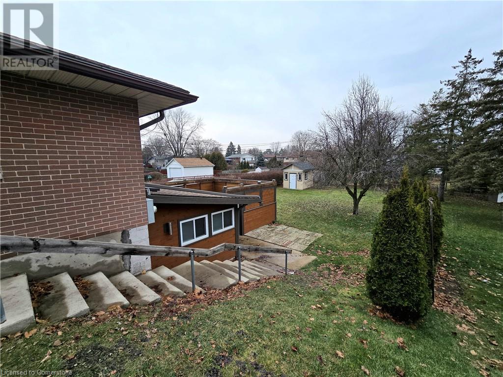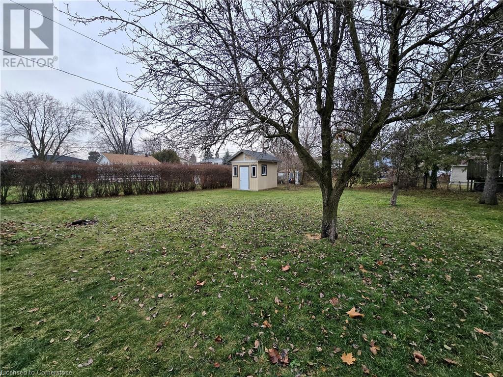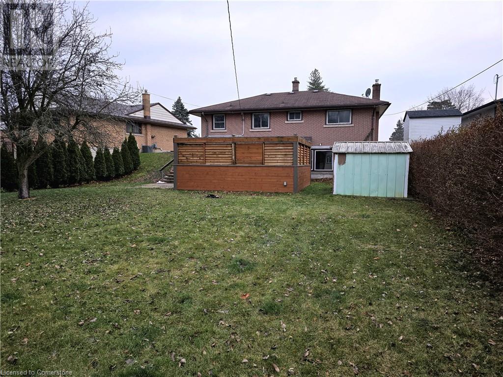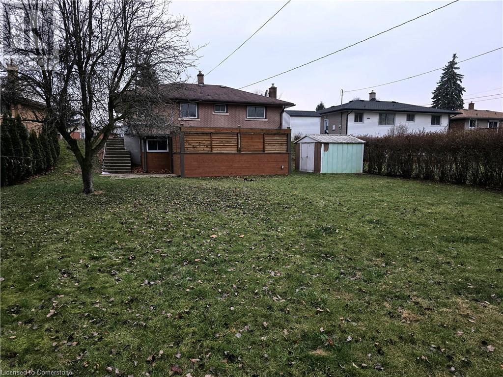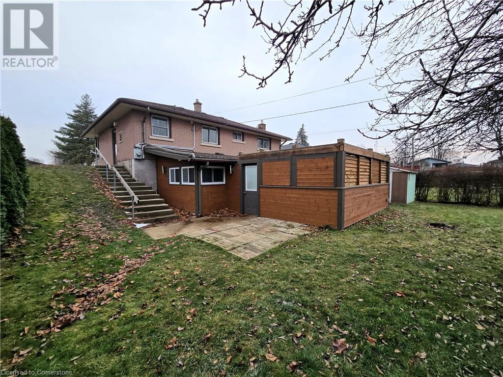1801 Biscayne Drive Unit# Lower Cambridge, Ontario N3H 4R2
$1,900 Monthly
Welcome to This Amazing Home! This lower-level unit includes a spacious bedroom, kitchen, family room, laundry, and a full 4-piece bathroom. A standout feature is the versatile sunroom/man cave, with doors that open to a stunning backyard. Situated in a lovely, mature neighbourhood, it's conveniently located near schools, shopping, transportation, and offers quick access to the 401. (id:42029)
Property Details
| MLS® Number | 40685340 |
| Property Type | Single Family |
| AmenitiesNearBy | Park, Place Of Worship, Schools |
| CommunityFeatures | Community Centre |
| ParkingSpaceTotal | 1 |
Building
| BathroomTotal | 1 |
| BedroomsBelowGround | 1 |
| BedroomsTotal | 1 |
| Appliances | Dryer, Refrigerator, Stove, Washer, Window Coverings |
| ArchitecturalStyle | Bungalow |
| BasementDevelopment | Finished |
| BasementType | Full (finished) |
| ConstructionStyleAttachment | Detached |
| CoolingType | Central Air Conditioning |
| ExteriorFinish | Brick |
| FoundationType | Poured Concrete |
| HeatingFuel | Natural Gas |
| StoriesTotal | 1 |
| SizeInterior | 1859 Sqft |
| Type | House |
| UtilityWater | Municipal Water |
Land
| Acreage | No |
| LandAmenities | Park, Place Of Worship, Schools |
| Sewer | Municipal Sewage System |
| SizeDepth | 158 Ft |
| SizeFrontage | 55 Ft |
| SizeTotalText | Under 1/2 Acre |
| ZoningDescription | R4 |
Rooms
| Level | Type | Length | Width | Dimensions |
|---|---|---|---|---|
| Basement | Bedroom | 11'0'' x 13'7'' | ||
| Basement | 4pc Bathroom | Measurements not available | ||
| Basement | Laundry Room | Measurements not available | ||
| Basement | Utility Room | 4'6'' x 9'7'' | ||
| Basement | Media | 11'5'' x 19'7'' | ||
| Basement | Family Room | 11'0'' x 18'10'' | ||
| Basement | Kitchen | 10'8'' x 24'6'' |
https://www.realtor.ca/real-estate/27743489/1801-biscayne-drive-unit-lower-cambridge
Interested?
Contact us for more information
Dustin O'connor
Salesperson
515 Riverbend Dr., Unit 103
Kitchener, Ontario N2K 3S3
Jessica O'connor
Salesperson
515 Riverbend Dr., Unit 103
Kitchener, Ontario N2K 3S3


