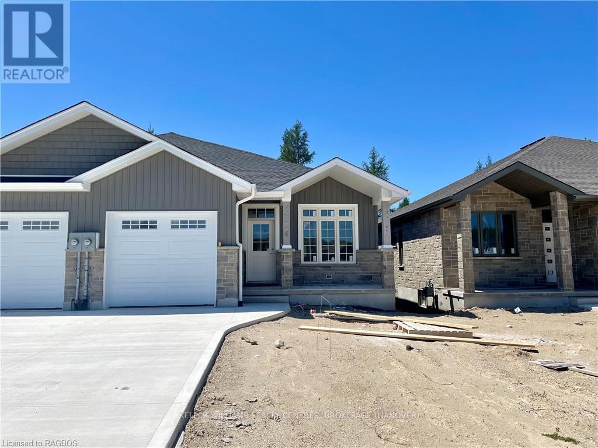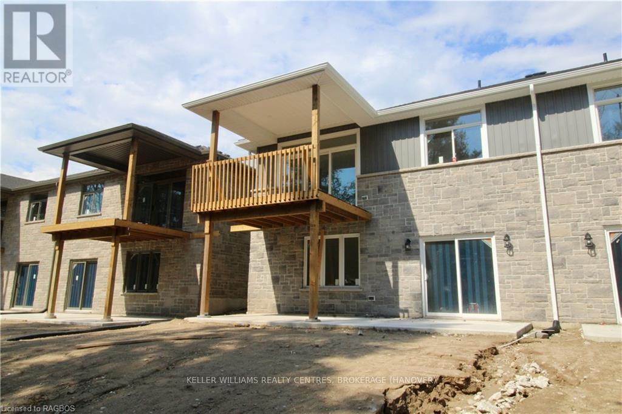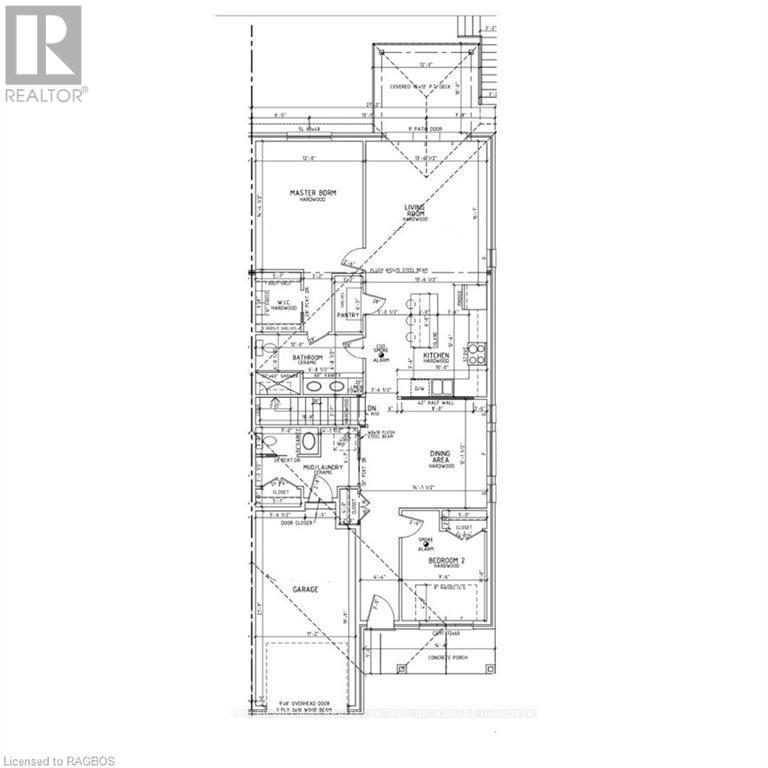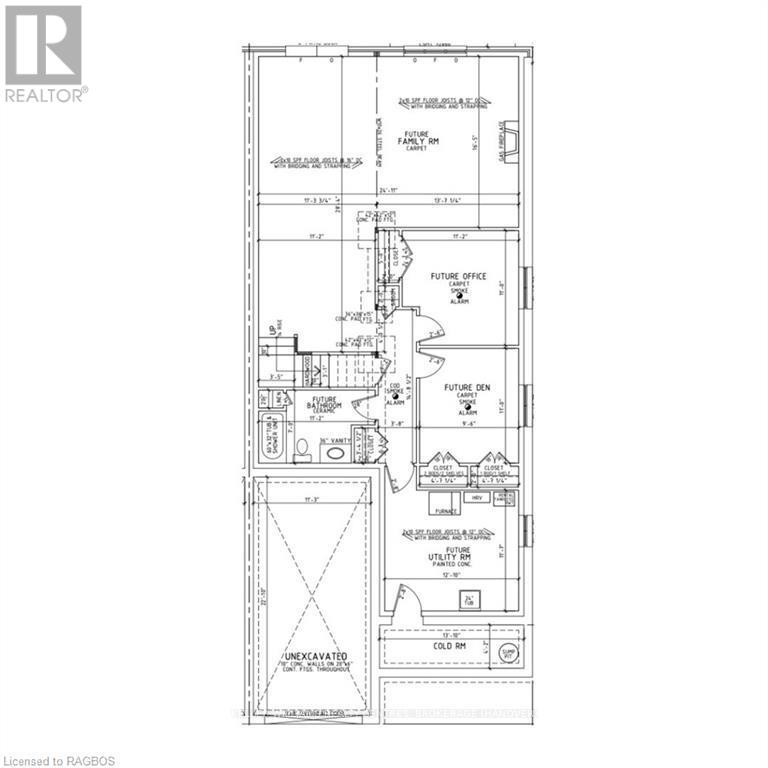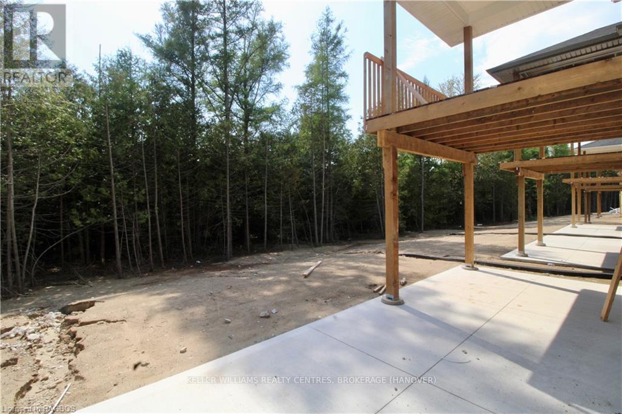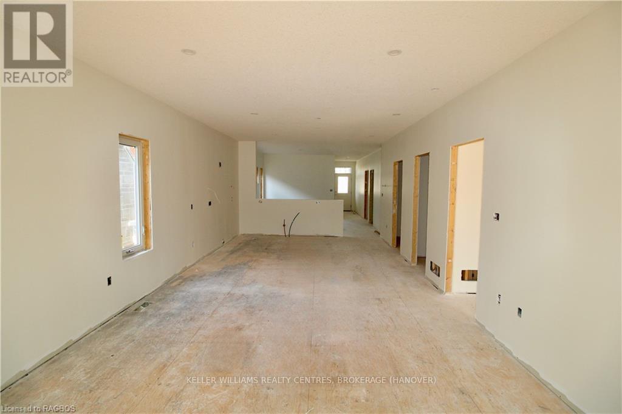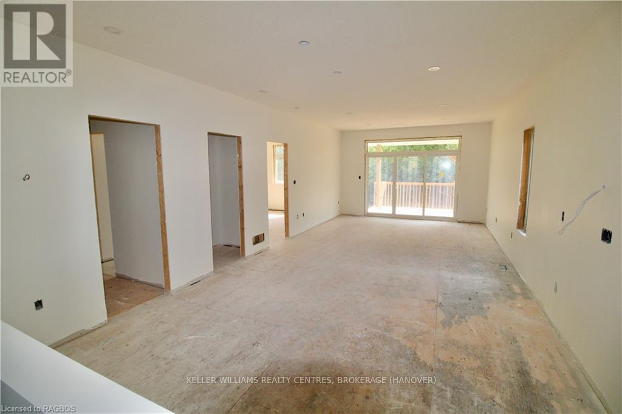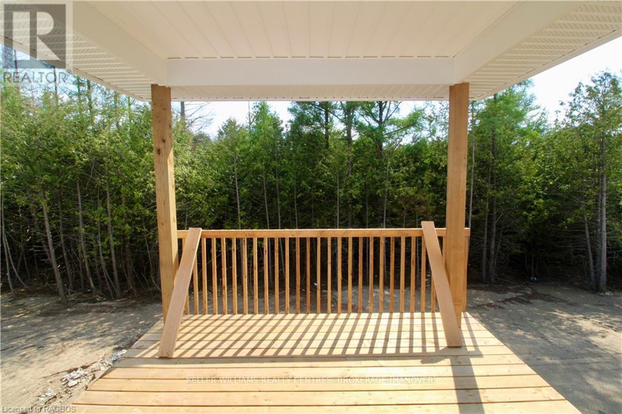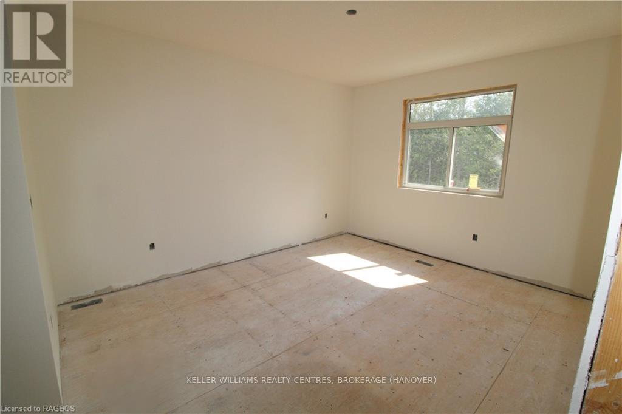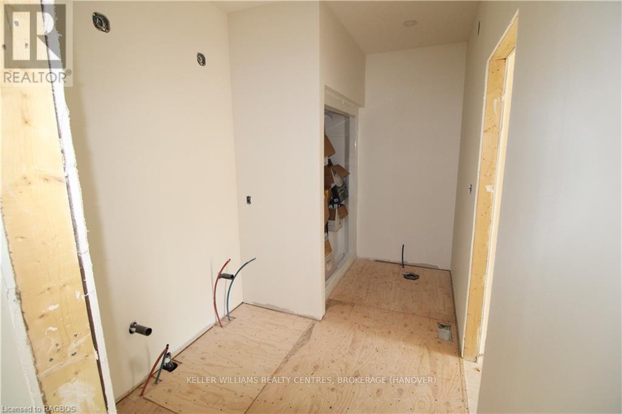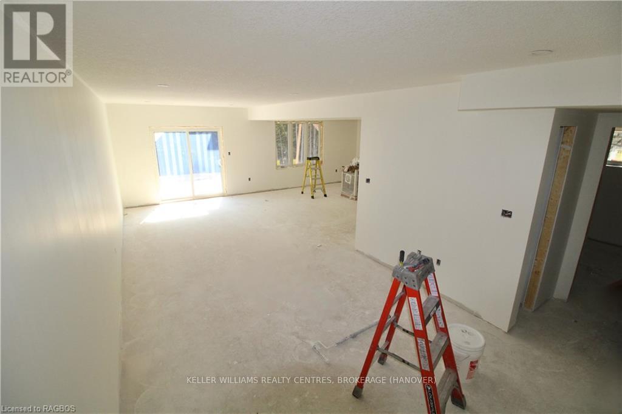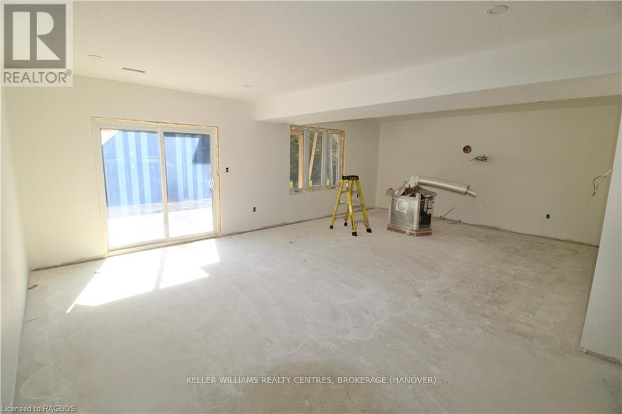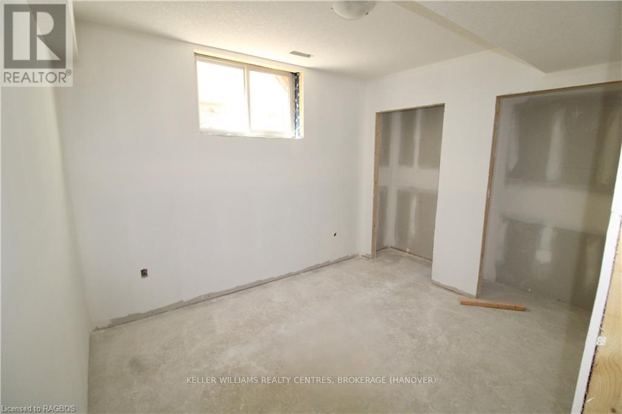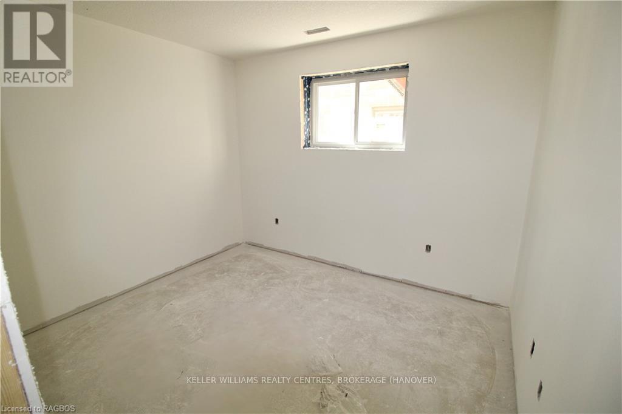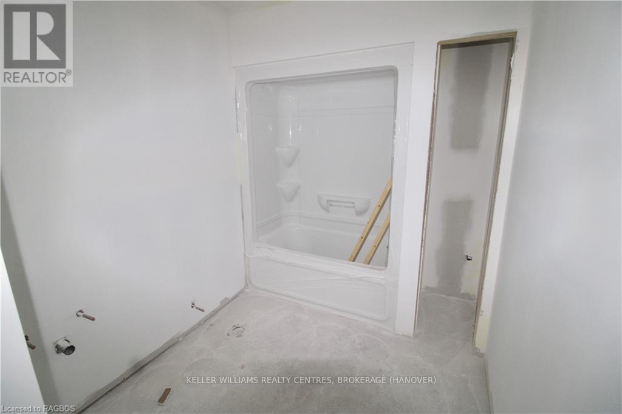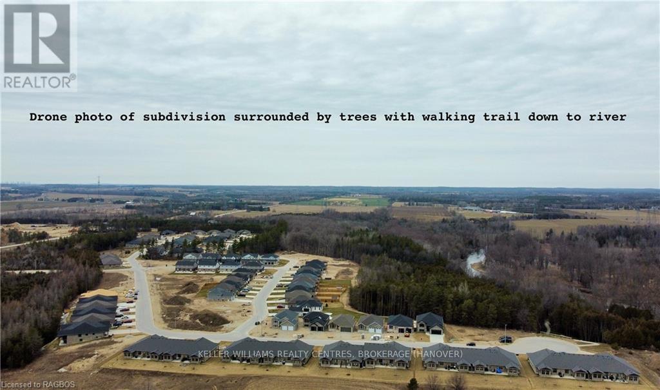616 25th Avenue Hanover, Ontario N4N 3B8
$699,900
The one you've been waiting for! Semi-detached bungalow with walkout basement. Main level living with open concept kitchen/living space, dining room, 2 beds and 2 baths and main floor laundry. Walkout from your living space to the covered upper deck offering views of the trees. Bright lower level is finished with 2 more bedrooms, full bath, and large family room with gas fireplace and walkout to your beautiful back yard. Home is located in a great new subdivision of Hanover close to many amenities. (id:42029)
Property Details
| MLS® Number | X10847787 |
| Property Type | Single Family |
| Community Name | Hanover |
| AmenitiesNearBy | Hospital |
| Features | Sloping, Sump Pump |
| ParkingSpaceTotal | 3 |
| Structure | Deck, Porch |
Building
| BathroomTotal | 3 |
| BedroomsAboveGround | 2 |
| BedroomsBelowGround | 2 |
| BedroomsTotal | 4 |
| Amenities | Fireplace(s) |
| Appliances | Water Heater - Tankless |
| ArchitecturalStyle | Bungalow |
| BasementDevelopment | Finished |
| BasementFeatures | Walk Out |
| BasementType | N/a (finished) |
| ConstructionStyleAttachment | Semi-detached |
| CoolingType | Central Air Conditioning |
| ExteriorFinish | Stone, Vinyl Siding |
| FireProtection | Smoke Detectors |
| FireplacePresent | Yes |
| FireplaceTotal | 1 |
| FoundationType | Poured Concrete |
| HalfBathTotal | 1 |
| HeatingFuel | Natural Gas |
| HeatingType | Forced Air |
| StoriesTotal | 1 |
| Type | House |
| UtilityWater | Municipal Water |
Parking
| Attached Garage |
Land
| AccessType | Year-round Access |
| Acreage | No |
| LandAmenities | Hospital |
| Sewer | Sanitary Sewer |
| SizeDepth | 153 Ft ,8 In |
| SizeFrontage | 30 Ft ,6 In |
| SizeIrregular | 30.51 X 153.71 Ft |
| SizeTotalText | 30.51 X 153.71 Ft|under 1/2 Acre |
| ZoningDescription | R3-30 |
Rooms
| Level | Type | Length | Width | Dimensions |
|---|---|---|---|---|
| Basement | Recreational, Games Room | 8.64 m | 7.59 m | 8.64 m x 7.59 m |
| Basement | Bedroom 3 | 3.35 m | 2.9 m | 3.35 m x 2.9 m |
| Basement | Bedroom 4 | 3.35 m | 3.4 m | 3.35 m x 3.4 m |
| Basement | Utility Room | 3.53 m | 3.91 m | 3.53 m x 3.91 m |
| Basement | Cold Room | 4.22 m | 1.27 m | 4.22 m x 1.27 m |
| Ground Level | Kitchen | 8.71 m | 4.11 m | 8.71 m x 4.11 m |
| Ground Level | Dining Room | 3.68 m | 4.29 m | 3.68 m x 4.29 m |
| Ground Level | Bedroom | 3.66 m | 4.37 m | 3.66 m x 4.37 m |
| Ground Level | Bedroom 2 | 2.9 m | 3.05 m | 2.9 m x 3.05 m |
Utilities
| Wireless | Available |
https://www.realtor.ca/real-estate/27715600/616-25th-avenue-hanover-hanover
Interested?
Contact us for more information
Tracey Kirstine
Salesperson
517 10th Street
Hanover, Ontario N4N 1R4
Livia Cassidy
Salesperson
517 10th Street
Hanover, Ontario N4N 1R4

