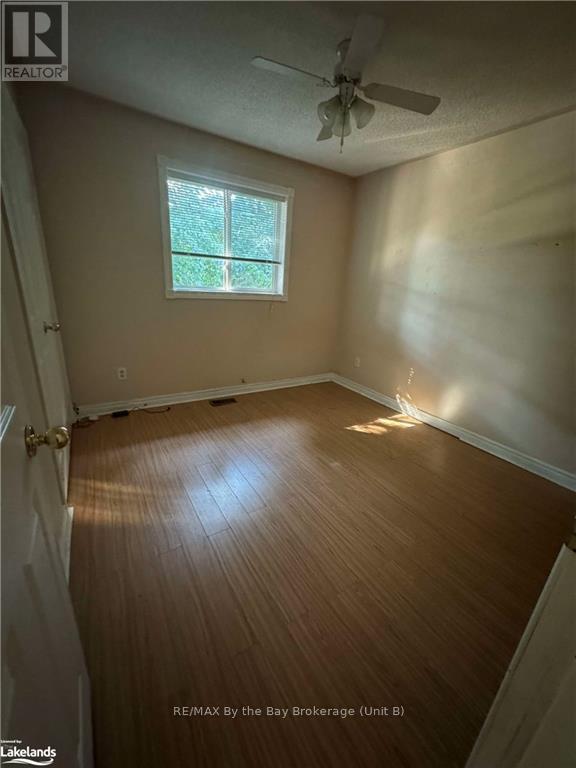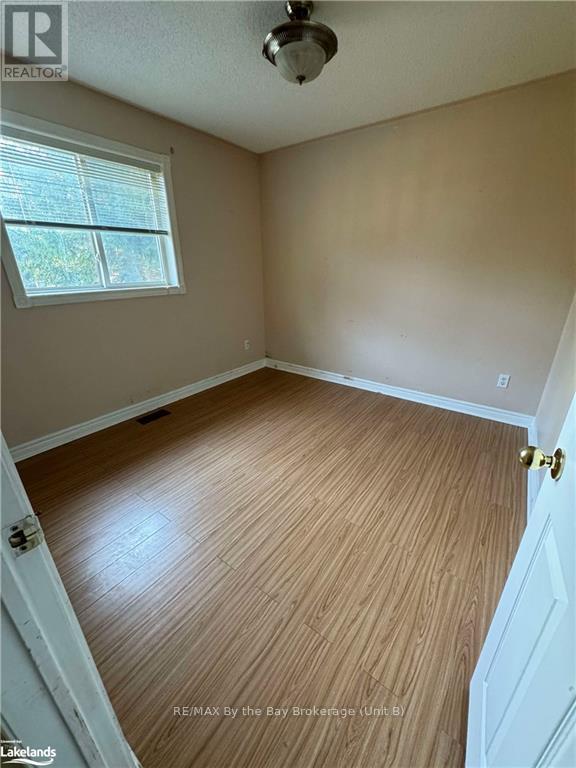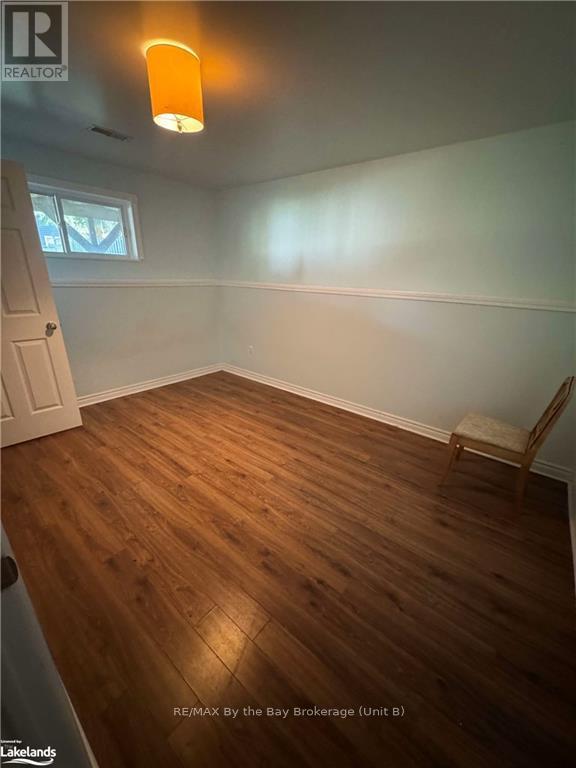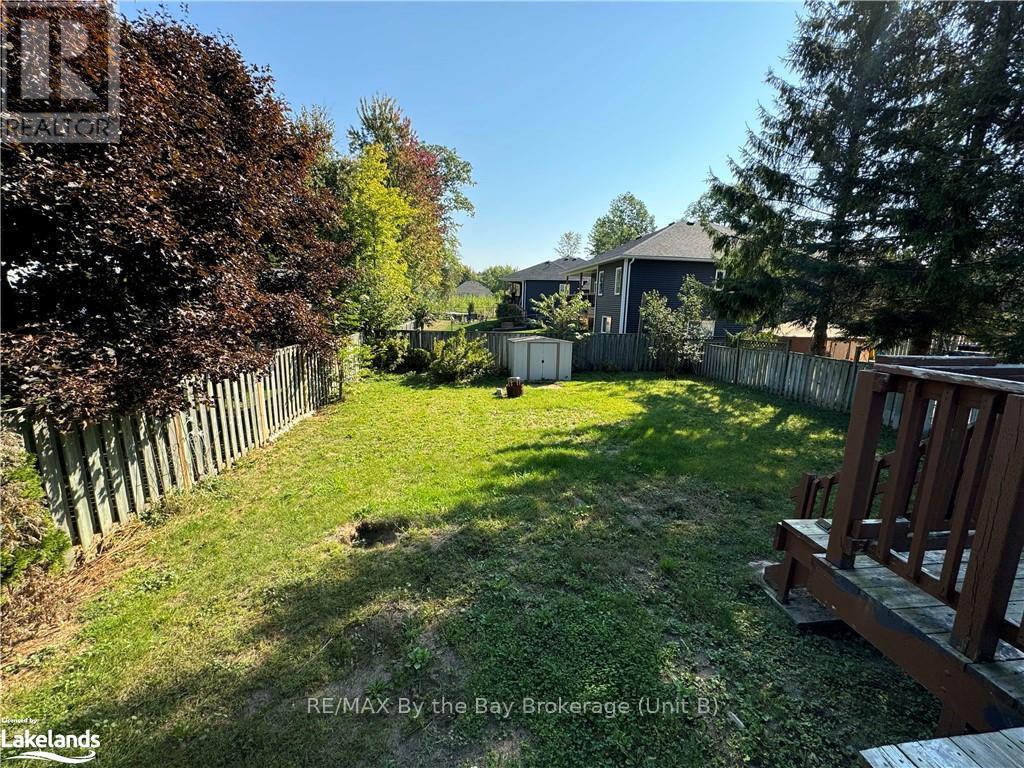51 Smallman Drive Wasaga Beach, Ontario L9Z 1L3
$725,000
Welcome Home to 51 Smallman Drive! This detached home features 5 bedrooms and 3 bathrooms with great in-law capability. Spacious main floor living with open concept living room / dining room perfect for entertaining. Walk down the hallway to the large primary bedroom with walk in closet and ensuite. This home is complete with a finished basement that has two bedrooms, rec room with gas fireplace, second kitchen for in-law capability and plenty of storage. Find delight in the backyard with mature trees, deck and fully fenced yard. Situated in a family friendly neighbourhood conveniently located close to amenities, parks and schools. 20 minutes to Collingwood & 30 minutes to Barrie (id:42029)
Property Details
| MLS® Number | S10895483 |
| Property Type | Single Family |
| Community Name | Wasaga Beach |
| ParkingSpaceTotal | 5 |
Building
| BathroomTotal | 3 |
| BedroomsAboveGround | 3 |
| BedroomsBelowGround | 2 |
| BedroomsTotal | 5 |
| Appliances | Dishwasher, Dryer, Garage Door Opener, Microwave, Refrigerator, Stove, Washer, Window Coverings |
| ArchitecturalStyle | Raised Bungalow |
| BasementDevelopment | Finished |
| BasementType | Full (finished) |
| ConstructionStyleAttachment | Detached |
| CoolingType | Central Air Conditioning |
| ExteriorFinish | Vinyl Siding, Brick |
| FireplacePresent | Yes |
| FireplaceTotal | 1 |
| FoundationType | Block, Concrete |
| HalfBathTotal | 1 |
| HeatingFuel | Natural Gas |
| HeatingType | Forced Air |
| StoriesTotal | 1 |
| Type | House |
| UtilityWater | Municipal Water |
Parking
| Attached Garage |
Land
| Acreage | No |
| FenceType | Fenced Yard |
| Sewer | Sanitary Sewer |
| SizeDepth | 149 Ft ,10 In |
| SizeFrontage | 50 Ft |
| SizeIrregular | 50.03 X 149.9 Ft |
| SizeTotalText | 50.03 X 149.9 Ft|under 1/2 Acre |
| ZoningDescription | R1 |
Rooms
| Level | Type | Length | Width | Dimensions |
|---|---|---|---|---|
| Lower Level | Bathroom | Measurements not available | ||
| Lower Level | Recreational, Games Room | 6.53 m | 3.66 m | 6.53 m x 3.66 m |
| Lower Level | Kitchen | 3.66 m | 2.79 m | 3.66 m x 2.79 m |
| Lower Level | Bedroom | 4.04 m | 2.82 m | 4.04 m x 2.82 m |
| Lower Level | Bedroom | 4.06 m | 2.82 m | 4.06 m x 2.82 m |
| Main Level | Bathroom | Measurements not available | ||
| Main Level | Bathroom | Measurements not available | ||
| Main Level | Bedroom | 2.97 m | 2.74 m | 2.97 m x 2.74 m |
| Main Level | Living Room | 4.04 m | 4.04 m | 4.04 m x 4.04 m |
| Main Level | Dining Room | 4.04 m | 3.68 m | 4.04 m x 3.68 m |
| Main Level | Kitchen | 4.04 m | 3.23 m | 4.04 m x 3.23 m |
| Main Level | Primary Bedroom | 4.09 m | 3.89 m | 4.09 m x 3.89 m |
| Main Level | Bedroom | 2.97 m | 2.74 m | 2.97 m x 2.74 m |
Utilities
| Cable | Installed |
| Wireless | Available |
https://www.realtor.ca/real-estate/27419278/51-smallman-drive-wasaga-beach-wasaga-beach
Interested?
Contact us for more information
Leanne Mortson
Salesperson
1900 Mosley Street Unit 2
Wasaga Beach, Ontario L9Z 1Z3


























