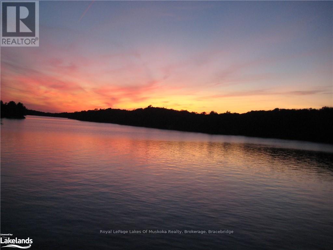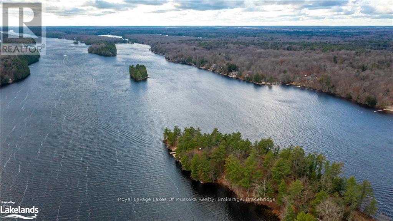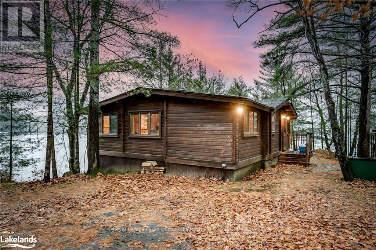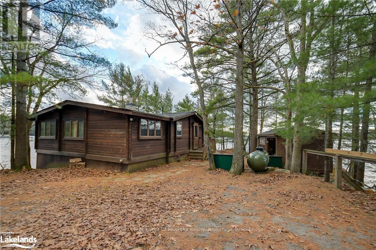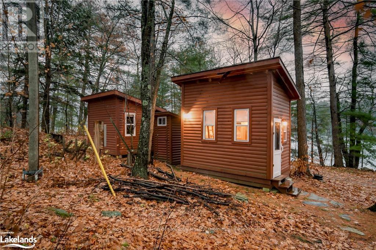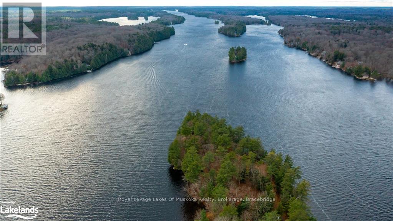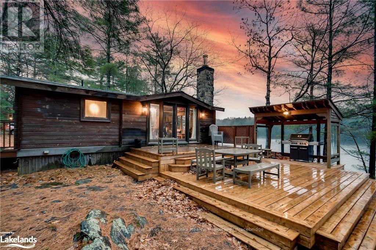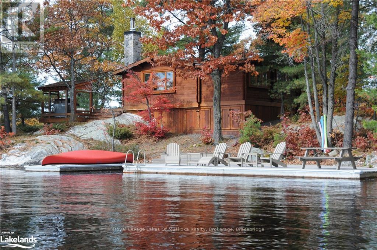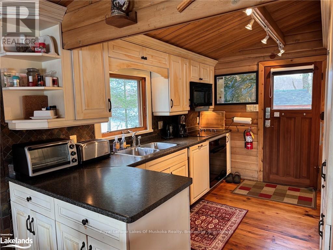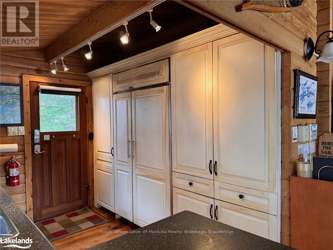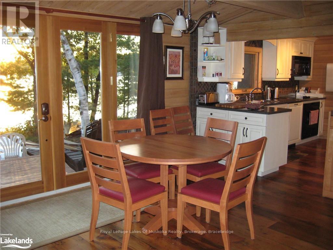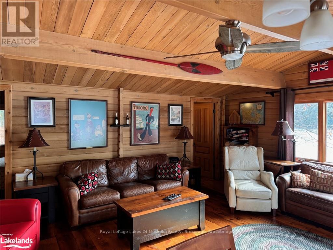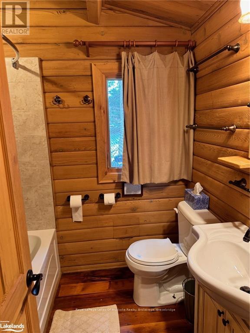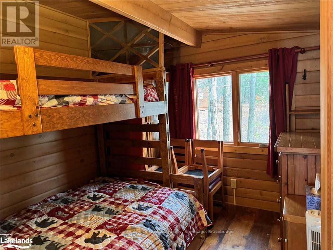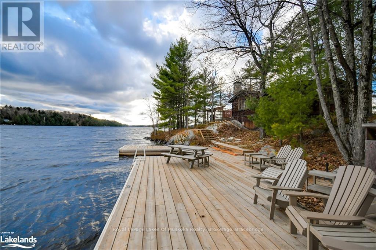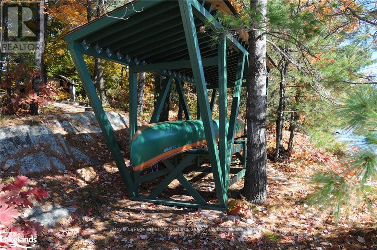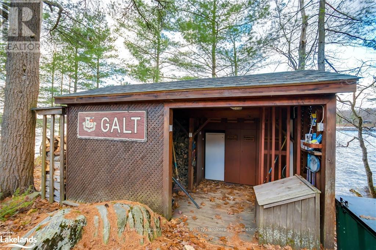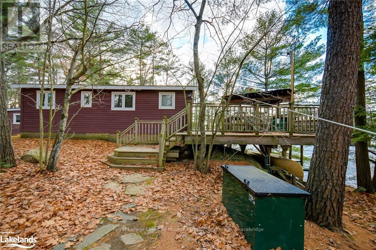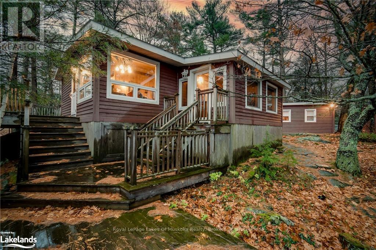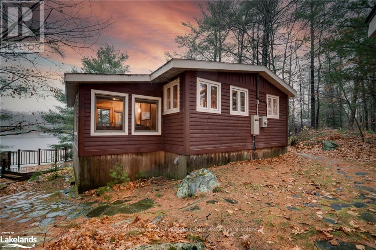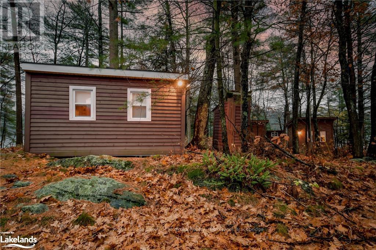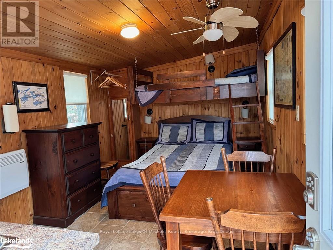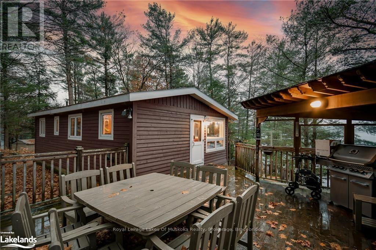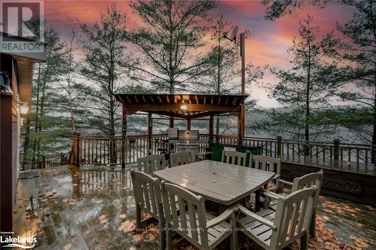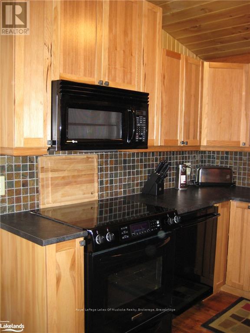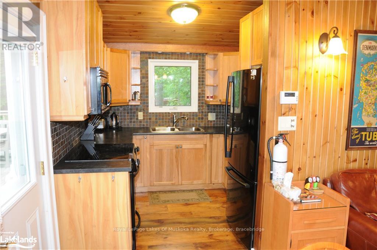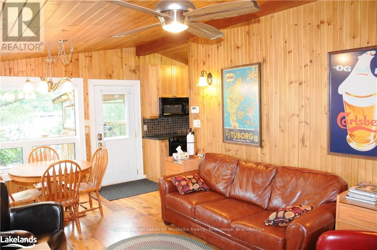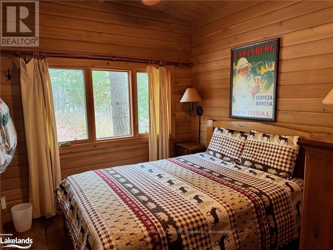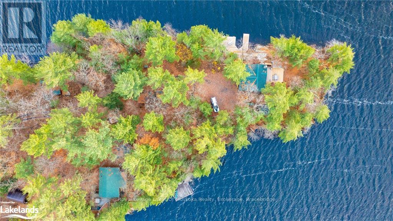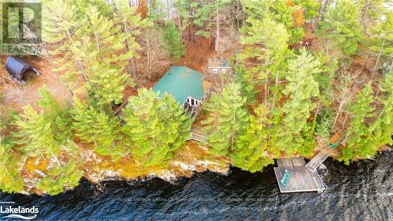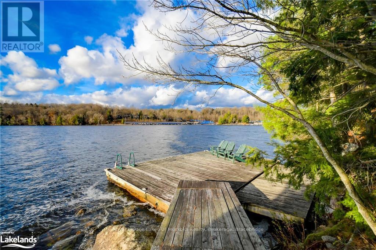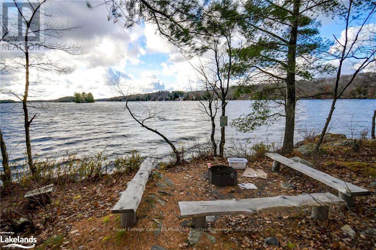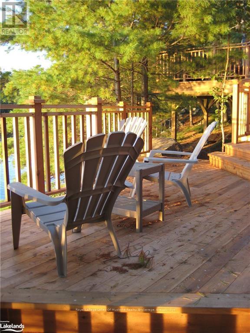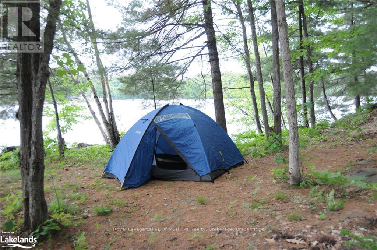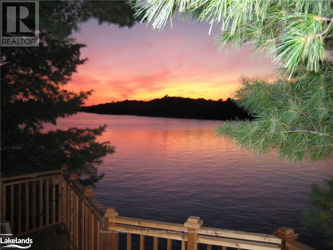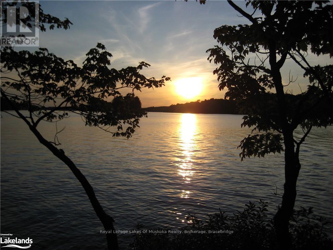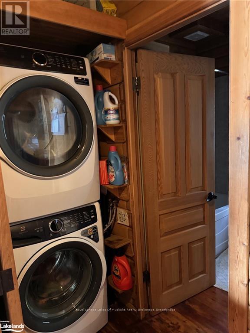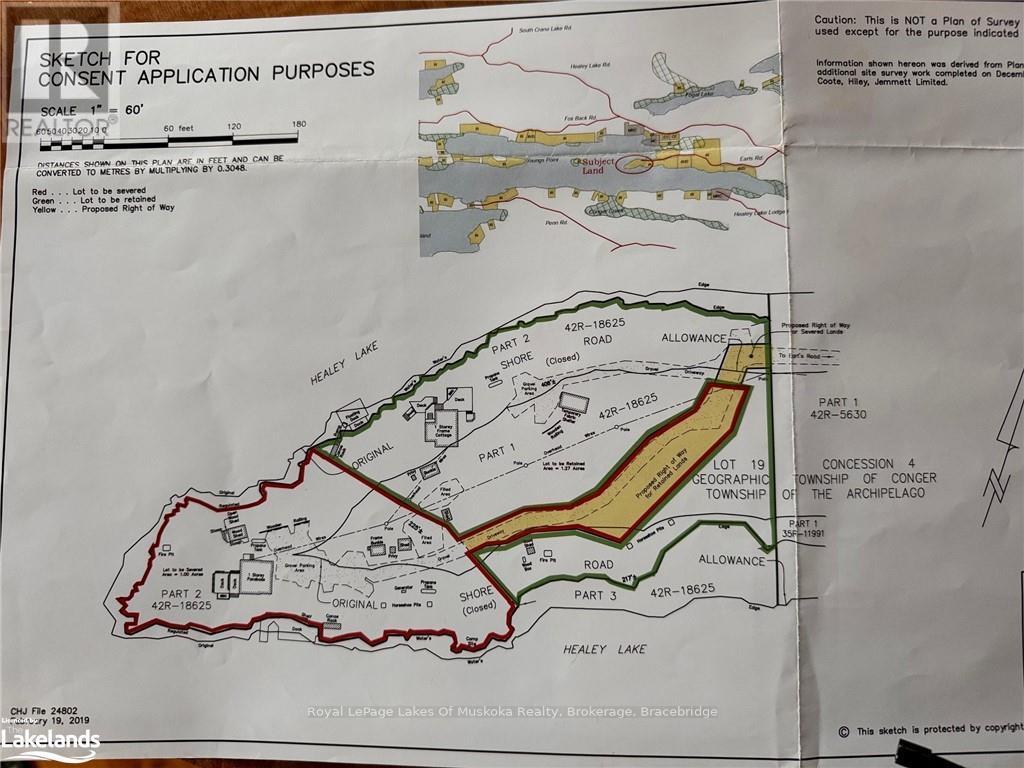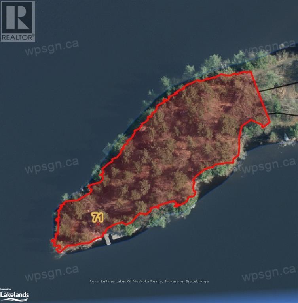71 Earls Road The Archipelago, Ontario P0C 1H0
$2,100,000
It is not everyday that you get a chance to see a true Muskoka cottage on an\r\nincredible point of land like this one, let alone TWO cottages, fully\r\nself-sustaining, each with their own overflow sleeping cabins!! Welcome to\r\nHealey Lake. This exquisite point of land has outcroppings of Canadian\r\nshield, unparalleled privacy, multiple outdoor enjoyment locations despite\r\nwhich way the wind is blowing! The sunsets on the end of the point are\r\nindescribable and they are all yours!! There is a bonfire pit for each\r\ncottage, sandy beach entry on the south shore, docking on the south and\r\nnorth sides and full generator power for each cottage. One cottage is a\r\npanabode with vaulted ceiling and every amenity from the sub zero fridge to\r\nthe custom wood fireplace. Three bedrooms and a custom bath. The second\r\ncottage is fully winterized with heated water cable and is a custom build as\r\nwell with slate tile, and every amenity in the 3 bed, 1 bath design. The\r\nbonus here is a Muskoka room with drop down windows for the enjoyment in the\r\nbug season. Each cottage has a full furnace, bbq area, private deck,\r\nprivate dock, bunkhouse with kitchenette, outhouse fit for a king and too\r\nmuch to describe. The cottages are all fully furnished and ready for your\r\nfamilies use or as rentals. There is too much to describe on this property,\r\nbut suffice it to say, you have NEVER seen this kind of private land before. (id:42029)
Property Details
| MLS® Number | X11822850 |
| Property Type | Single Family |
| EquipmentType | Propane Tank |
| Features | Wooded Area, Sloping, Rolling, Lighting, Level |
| ParkingSpaceTotal | 12 |
| RentalEquipmentType | Propane Tank |
| Structure | Deck, Workshop, Dock |
| ViewType | View Of Water |
| WaterFrontType | Waterfront |
Building
| BathroomTotal | 2 |
| BedroomsAboveGround | 7 |
| BedroomsTotal | 7 |
| Amenities | Canopy |
| Appliances | Water Treatment, Water Heater, Dishwasher, Dryer, Furniture, Microwave, Refrigerator, Washer, Window Coverings |
| ArchitecturalStyle | Bungalow |
| BasementDevelopment | Unfinished |
| BasementType | Crawl Space (unfinished) |
| ConstructionStyleAttachment | Detached |
| ConstructionStyleOther | Seasonal |
| ExteriorFinish | Wood, Log |
| FireProtection | Smoke Detectors |
| FireplacePresent | Yes |
| FireplaceTotal | 1 |
| FoundationType | Block |
| HeatingFuel | Propane |
| HeatingType | Forced Air |
| StoriesTotal | 1 |
| Type | House |
Land
| Acreage | Yes |
| Sewer | Septic System |
| SizeFrontage | 1200 M |
| SizeIrregular | 1200 Acre ; Irregular Point Of Land |
| SizeTotalText | 1200 Acre ; Irregular Point Of Land|2 - 4.99 Acres |
| ZoningDescription | Sr |
Rooms
| Level | Type | Length | Width | Dimensions |
|---|---|---|---|---|
| Main Level | Bedroom | 3 m | 2.67 m | 3 m x 2.67 m |
| Main Level | Bedroom | 4.11 m | 2.95 m | 4.11 m x 2.95 m |
| Main Level | Bedroom | 4.5 m | 2.82 m | 4.5 m x 2.82 m |
| Main Level | Kitchen | 3.51 m | 2.72 m | 3.51 m x 2.72 m |
| Main Level | Bedroom | 2.64 m | 2.82 m | 2.64 m x 2.82 m |
| Main Level | Bedroom | 4.65 m | 2.64 m | 4.65 m x 2.64 m |
| Main Level | Other | 5.31 m | 5.51 m | 5.31 m x 5.51 m |
| Main Level | Sunroom | 4.65 m | 2.44 m | 4.65 m x 2.44 m |
| Main Level | Primary Bedroom | 2.64 m | 2.82 m | 2.64 m x 2.82 m |
| Main Level | Other | 7.32 m | 3.4 m | 7.32 m x 3.4 m |
| Main Level | Living Room | 3.86 m | 3.33 m | 3.86 m x 3.33 m |
| Main Level | Bathroom | 2.03 m | 1.78 m | 2.03 m x 1.78 m |
| Main Level | Bathroom | 2.29 m | 1.88 m | 2.29 m x 1.88 m |
| Main Level | Bedroom | 2.87 m | 2.69 m | 2.87 m x 2.69 m |
https://www.realtor.ca/real-estate/27681599/71-earls-road-the-archipelago
Interested?
Contact us for more information
Jennifer Sebele
Salesperson
100 West Mall Road
Bracebridge, Ontario P1L 1Z1
Jennifer Thomas
Broker
100 West Mall Road
Bracebridge, Ontario P1L 1Z1

