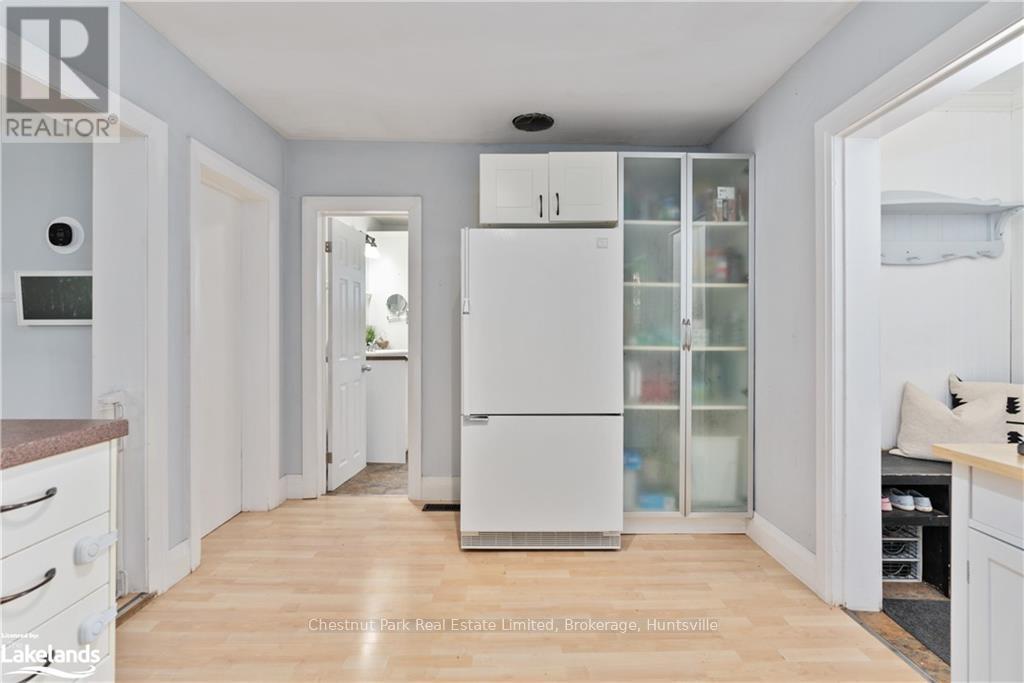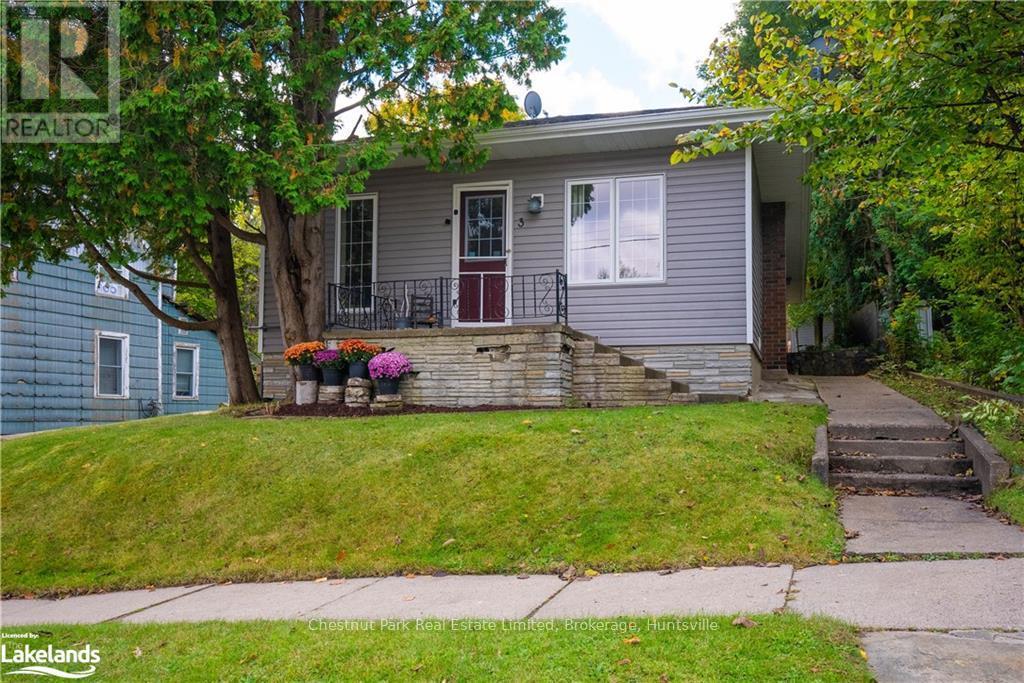3 Cora Street E Huntsville (Chaffey), Ontario P1H 1T5
$575,000
Welcome to this adorable in-town bungalow, ideal for first-time home buyers or those looking to downsize! This 3-bedroom, 2 bathroom home is ideally situated in a superb location, just a short walk from both elementary and secondary schools, as well as Huntsville’s bustling downtown core. With its traditional layout, featuring a cozy living room and a dining room, this home offers comfortable one-level living with fresh updates throughout. A noteworthy feature of this home includes the floor to ceiling windows in the primary bedroom through which are views of the backyard space. Step outside to enjoy the fenced-in backyard – a great space for kids to play or for pets to roam freely. If you're in the mood for some outdoor fun, Rivermill Park is just a short walk away, complete with a playground for little ones to enjoy. Whether you're a young family starting your homeownership journey or an empty nester looking for a more manageable space, this home checks all the boxes. With full municipal services and a location that offers the best of in-town living, this cute-as-a-button bungalow is ready to become your forever home! (id:42029)
Property Details
| MLS® Number | X10437119 |
| Property Type | Single Family |
| Community Name | Chaffey |
| AmenitiesNearBy | Hospital |
| EquipmentType | Water Heater |
| ParkingSpaceTotal | 2 |
| RentalEquipmentType | Water Heater |
Building
| BathroomTotal | 2 |
| BedroomsAboveGround | 3 |
| BedroomsTotal | 3 |
| Appliances | Dishwasher, Dryer, Microwave, Oven, Refrigerator, Stove, Washer |
| ArchitecturalStyle | Bungalow |
| BasementDevelopment | Unfinished |
| BasementType | Full (unfinished) |
| ConstructionStyleAttachment | Detached |
| CoolingType | Central Air Conditioning |
| ExteriorFinish | Vinyl Siding |
| FoundationType | Stone |
| HeatingFuel | Natural Gas |
| HeatingType | Forced Air |
| StoriesTotal | 1 |
| Type | House |
| UtilityWater | Municipal Water |
Land
| Acreage | No |
| LandAmenities | Hospital |
| Sewer | Sanitary Sewer |
| SizeFrontage | 52.2 M |
| SizeIrregular | 52.2 X 104.4 Acre |
| SizeTotalText | 52.2 X 104.4 Acre|under 1/2 Acre |
| ZoningDescription | R2 |
Rooms
| Level | Type | Length | Width | Dimensions |
|---|---|---|---|---|
| Lower Level | Other | 6.2 m | 6.43 m | 6.2 m x 6.43 m |
| Lower Level | Other | 2.01 m | 2.51 m | 2.01 m x 2.51 m |
| Main Level | Foyer | 1.35 m | 1.6 m | 1.35 m x 1.6 m |
| Main Level | Primary Bedroom | 3.35 m | 4.65 m | 3.35 m x 4.65 m |
| Main Level | Other | 1.65 m | 1.68 m | 1.65 m x 1.68 m |
| Main Level | Kitchen | 2.9 m | 4.55 m | 2.9 m x 4.55 m |
| Main Level | Bathroom | 2.9 m | 2.18 m | 2.9 m x 2.18 m |
| Main Level | Living Room | 3.76 m | 3.43 m | 3.76 m x 3.43 m |
| Main Level | Dining Room | 3.07 m | 3.96 m | 3.07 m x 3.96 m |
| Main Level | Bedroom | 3.76 m | 2.79 m | 3.76 m x 2.79 m |
| Main Level | Bedroom | 3.07 m | 2.74 m | 3.07 m x 2.74 m |
https://www.realtor.ca/real-estate/27580676/3-cora-street-e-huntsville-chaffey-chaffey
Interested?
Contact us for more information
Kim O'grady
Broker
59 Main Street, Unit 2
Huntsville, Ontario P1H 2B8










































