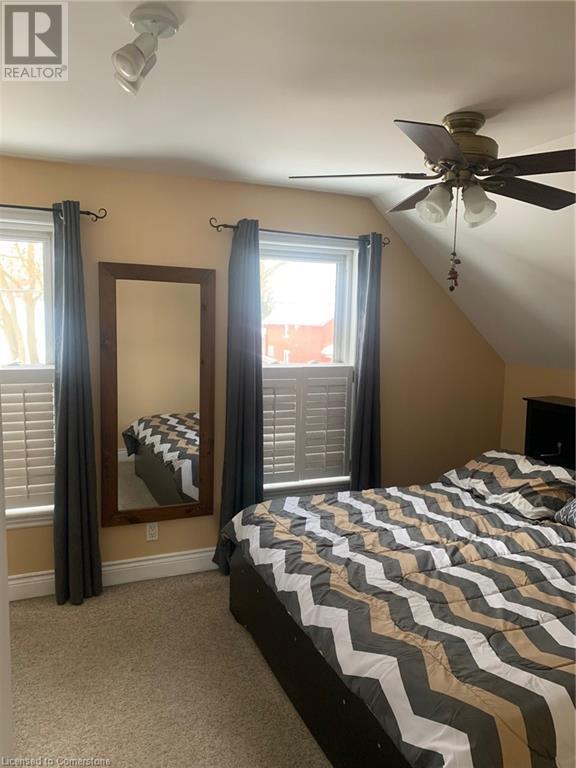507 Brunswick Street Stratford, Ontario N5A 3N7
3 Bedroom
2 Bathroom
1293 sqft
Central Air Conditioning
Forced Air
$649,000
The ideal home for the car enthusiast! You will love this heated 2 1/2 car garage. With plenty of parking on the private double wide driveway. Inside the 3 bedrooms, 1 1/2 bathrooms with an updated kitchen make this a wonderful family home. Outside, the spacious 66ft by 117ft fenced lot is great for children and pets. Very conveniently located within walking distance to shopping, parks and other amenities. (id:42029)
Property Details
| MLS® Number | 40684156 |
| Property Type | Single Family |
| AmenitiesNearBy | Golf Nearby, Park, Public Transit, Schools |
| CommunityFeatures | School Bus |
| EquipmentType | Water Heater |
| Features | Automatic Garage Door Opener |
| ParkingSpaceTotal | 6 |
| RentalEquipmentType | Water Heater |
| Structure | Shed, Porch |
Building
| BathroomTotal | 2 |
| BedroomsAboveGround | 3 |
| BedroomsTotal | 3 |
| Appliances | Dishwasher, Dryer, Freezer, Refrigerator, Stove, Water Softener, Washer, Hood Fan, Window Coverings, Garage Door Opener |
| BasementDevelopment | Unfinished |
| BasementType | Full (unfinished) |
| ConstructedDate | 1895 |
| ConstructionStyleAttachment | Detached |
| CoolingType | Central Air Conditioning |
| ExteriorFinish | Vinyl Siding |
| FireProtection | Smoke Detectors |
| HalfBathTotal | 1 |
| HeatingFuel | Natural Gas |
| HeatingType | Forced Air |
| StoriesTotal | 2 |
| SizeInterior | 1293 Sqft |
| Type | House |
| UtilityWater | Municipal Water |
Parking
| Detached Garage |
Land
| AccessType | Road Access |
| Acreage | No |
| LandAmenities | Golf Nearby, Park, Public Transit, Schools |
| Sewer | Municipal Sewage System |
| SizeDepth | 118 Ft |
| SizeFrontage | 66 Ft |
| SizeTotalText | Under 1/2 Acre |
| ZoningDescription | R2 |
Rooms
| Level | Type | Length | Width | Dimensions |
|---|---|---|---|---|
| Second Level | 2pc Bathroom | Measurements not available | ||
| Second Level | Bedroom | 9'0'' x 8'0'' | ||
| Second Level | Primary Bedroom | 11'6'' x 10'0'' | ||
| Main Level | Mud Room | 6'9'' x 5'9'' | ||
| Main Level | Bedroom | 8'6'' x 8'0'' | ||
| Main Level | Laundry Room | Measurements not available | ||
| Main Level | 3pc Bathroom | Measurements not available | ||
| Main Level | Living Room | 16'11'' x 23'0'' | ||
| Main Level | Eat In Kitchen | 14'7'' x 15'2'' |
Utilities
| Electricity | Available |
| Natural Gas | Available |
https://www.realtor.ca/real-estate/27723930/507-brunswick-street-stratford
Interested?
Contact us for more information
Charlene Beverly Witt
Broker
One Percent Realty Ltd.
38 Stonehill Ave.
Kitchener, Ontario N2R 0N8
38 Stonehill Ave.
Kitchener, Ontario N2R 0N8






















