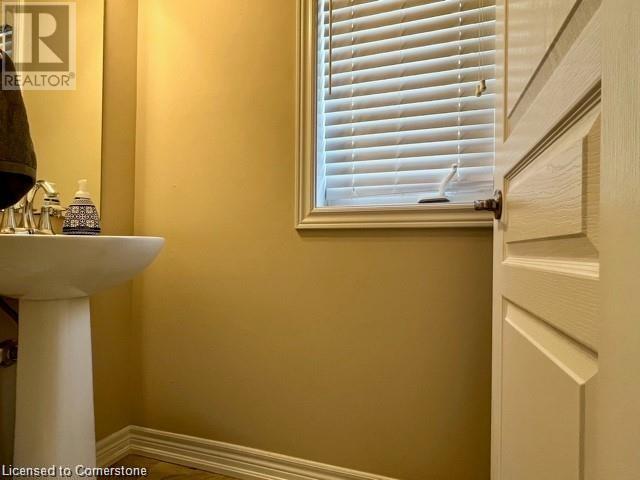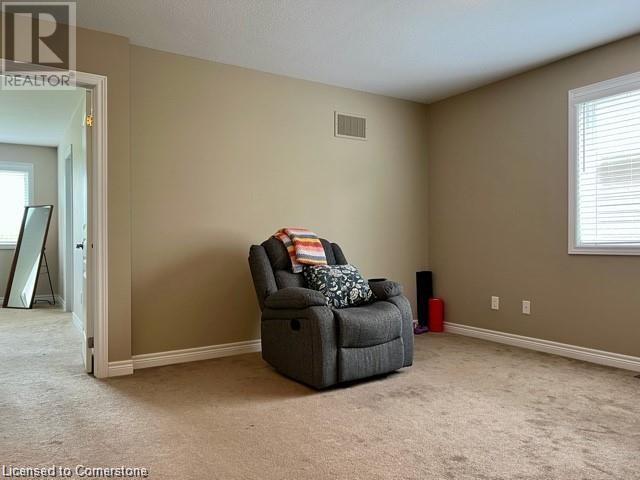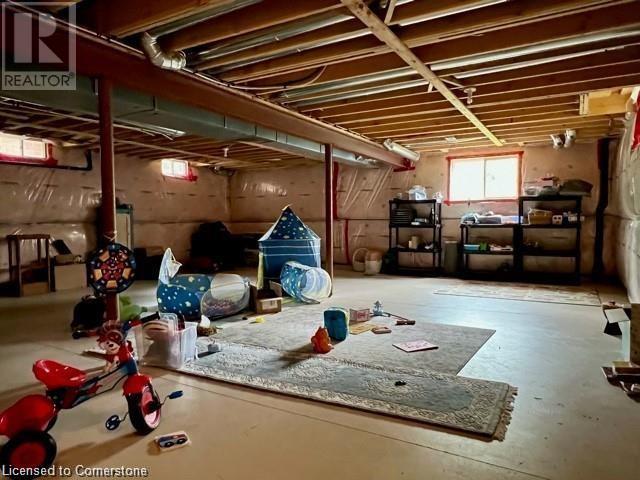683 Robert Ferrie Drive Kitchener, Ontario N2P 2T9
4 Bedroom
4 Bathroom
2800 sqft
2 Level
Central Air Conditioning
Forced Air
$3,650 Monthly
Well appointed executive home for rent in Doon South. Over 2800 sq. ft. finished living space plus a huge unfinished basement, 4 bedrooms, 4 bathrooms, and office. Hardwood on the main level and big deck from family room opening to green-space, trails, trails, and more trails. This home is close to nature and the view is beautiful. Handy to Conestoga College, golf courses & 401. All appliances included. Parking for 4 vehicles. (id:42029)
Property Details
| MLS® Number | 40683214 |
| Property Type | Single Family |
| CommunityFeatures | Quiet Area |
| EquipmentType | Water Heater |
| Features | Recreational, Automatic Garage Door Opener |
| ParkingSpaceTotal | 4 |
| RentalEquipmentType | Water Heater |
Building
| BathroomTotal | 4 |
| BedroomsAboveGround | 4 |
| BedroomsTotal | 4 |
| Appliances | Dishwasher, Dryer, Refrigerator, Stove, Washer, Garage Door Opener |
| ArchitecturalStyle | 2 Level |
| BasementDevelopment | Unfinished |
| BasementType | Full (unfinished) |
| ConstructedDate | 2010 |
| ConstructionStyleAttachment | Detached |
| CoolingType | Central Air Conditioning |
| ExteriorFinish | Brick, Vinyl Siding |
| FoundationType | Poured Concrete |
| HalfBathTotal | 1 |
| HeatingFuel | Natural Gas |
| HeatingType | Forced Air |
| StoriesTotal | 2 |
| SizeInterior | 2800 Sqft |
| Type | House |
| UtilityWater | Municipal Water |
Parking
| Attached Garage |
Land
| Acreage | No |
| FenceType | Fence |
| Sewer | Municipal Sewage System |
| SizeDepth | 100 Ft |
| SizeFrontage | 36 Ft |
| SizeTotalText | Under 1/2 Acre |
| ZoningDescription | Res-4 |
Rooms
| Level | Type | Length | Width | Dimensions |
|---|---|---|---|---|
| Second Level | 5pc Bathroom | Measurements not available | ||
| Second Level | 4pc Bathroom | Measurements not available | ||
| Second Level | 4pc Bathroom | Measurements not available | ||
| Second Level | Den | 13'8'' x 13'5'' | ||
| Second Level | Laundry Room | 5'10'' x 5'5'' | ||
| Second Level | Primary Bedroom | 16'0'' x 16'4'' | ||
| Second Level | Bedroom | 12'10'' x 11'7'' | ||
| Second Level | Bedroom | 11'0'' x 12'4'' | ||
| Second Level | Bedroom | 10'1'' x 13'3'' | ||
| Main Level | Office | 10'6'' x 11'6'' | ||
| Main Level | 2pc Bathroom | Measurements not available | ||
| Main Level | Living Room | 16'0'' x 13'4'' | ||
| Main Level | Dining Room | 15'1'' x 15'3'' | ||
| Main Level | Kitchen | 19'5'' x 10'10'' |
https://www.realtor.ca/real-estate/27705884/683-robert-ferrie-drive-kitchener
Interested?
Contact us for more information
Elisabeth King
Broker
Coldwell Banker Peter Benninger Realty
508 Riverbend Dr.
Kitchener, Ontario N2K 3S2
508 Riverbend Dr.
Kitchener, Ontario N2K 3S2






























