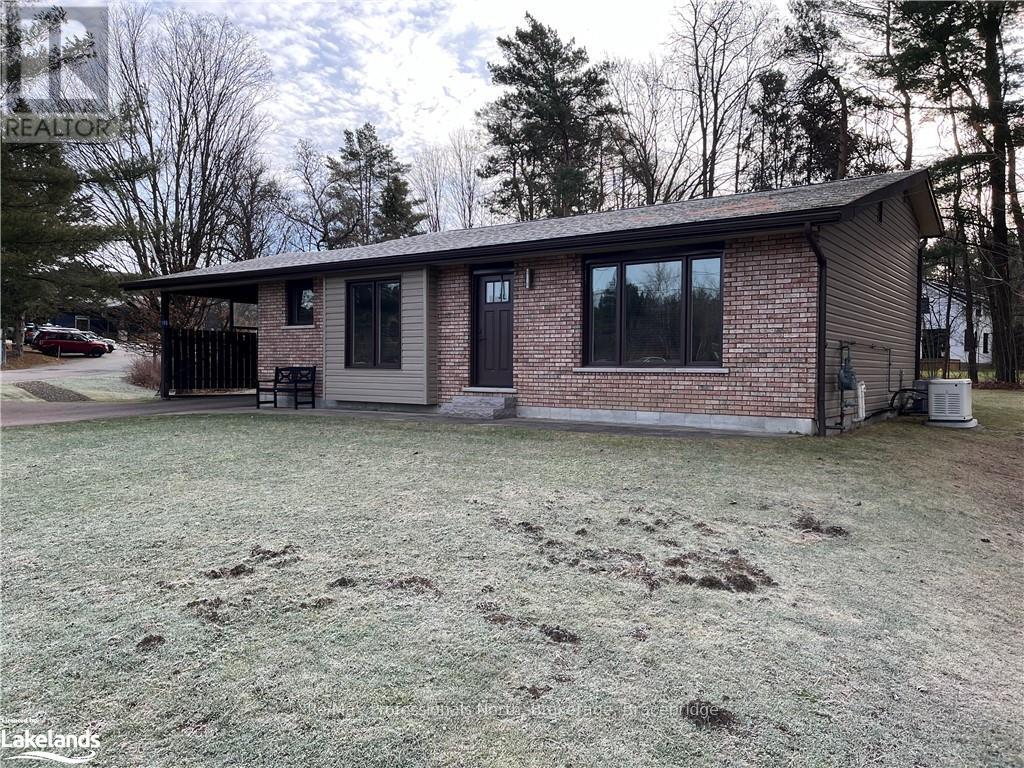190 Taylor Road Bracebridge (Macaulay), Ontario P1L 1J9
$609,900
Solid, well-appointed 3-bedroom back-split in town on a level flat 0.48 acre corner lot tucked back from the road. 29' by 14' carport with inside entry to a very welcoming side entry with a 2 piece powder room. It opens up to a spacious flowing kitchen, dining area and living room. 3 upper level bedrooms and a 3 piece bathroom. Large finished lower level family room, ample storage in the crawl space. Laundry is also on the lower level. Large back yard, storage shed, paved driveway, and full municipal services. Spray-foam insulation done in 2012, roof shingles done in 2012 as well. 2017 forced-air natural gas furnace and duct work. 2019 air conditioning and generator installed. Turn-key, efficient home, within short walking distance to a variety of amenities. (id:42029)
Property Details
| MLS® Number | X11823151 |
| Property Type | Single Family |
| Community Name | Macaulay |
| EquipmentType | Water Heater |
| Features | Flat Site, Level, Paved Yard |
| ParkingSpaceTotal | 6 |
| RentalEquipmentType | Water Heater |
Building
| BathroomTotal | 2 |
| BedroomsAboveGround | 3 |
| BedroomsTotal | 3 |
| Amenities | Fireplace(s) |
| Appliances | Water Heater, Dryer, Microwave, Range, Refrigerator, Stove, Washer, Window Coverings |
| BasementDevelopment | Partially Finished |
| BasementType | Partial (partially Finished) |
| ConstructionStyleAttachment | Detached |
| CoolingType | Central Air Conditioning |
| ExteriorFinish | Brick, Concrete |
| FireProtection | Smoke Detectors |
| FoundationType | Block |
| HalfBathTotal | 1 |
| HeatingType | Hot Water Radiator Heat |
| Type | House |
| UtilityWater | Municipal Water |
Parking
| Carport |
Land
| Acreage | No |
| Sewer | Sanitary Sewer |
| SizeFrontage | 75.39 M |
| SizeIrregular | 75.39 X 163.26 Acre |
| SizeTotalText | 75.39 X 163.26 Acre|under 1/2 Acre |
| ZoningDescription | R1 |
Rooms
| Level | Type | Length | Width | Dimensions |
|---|---|---|---|---|
| Second Level | Primary Bedroom | 3.35 m | 3.96 m | 3.35 m x 3.96 m |
| Second Level | Bedroom | 3.05 m | 3.05 m | 3.05 m x 3.05 m |
| Second Level | Bedroom | 2.74 m | 3.35 m | 2.74 m x 3.35 m |
| Second Level | Bathroom | 1.83 m | 3.05 m | 1.83 m x 3.05 m |
| Lower Level | Laundry Room | 3.66 m | 4.57 m | 3.66 m x 4.57 m |
| Lower Level | Family Room | 3.66 m | 6.71 m | 3.66 m x 6.71 m |
| Main Level | Living Room | 3.96 m | 4.88 m | 3.96 m x 4.88 m |
| Main Level | Kitchen | 3.35 m | 4.88 m | 3.35 m x 4.88 m |
| Main Level | Bathroom | 1.22 m | 1.52 m | 1.22 m x 1.52 m |
| Main Level | Other | 1.22 m | 3.05 m | 1.22 m x 3.05 m |
Utilities
| Cable | Installed |
| Wireless | Available |
https://www.realtor.ca/real-estate/27706267/190-taylor-road-bracebridge-macaulay-macaulay
Interested?
Contact us for more information
Peter Degraaf
Salesperson
102 Manitoba St, Unit #3
Bracebridge, Ontario P1L 2B5
Wayne Kitchen
Broker
102 Manitoba St, Unit #3
Bracebridge, Ontario P1L 2B5
















