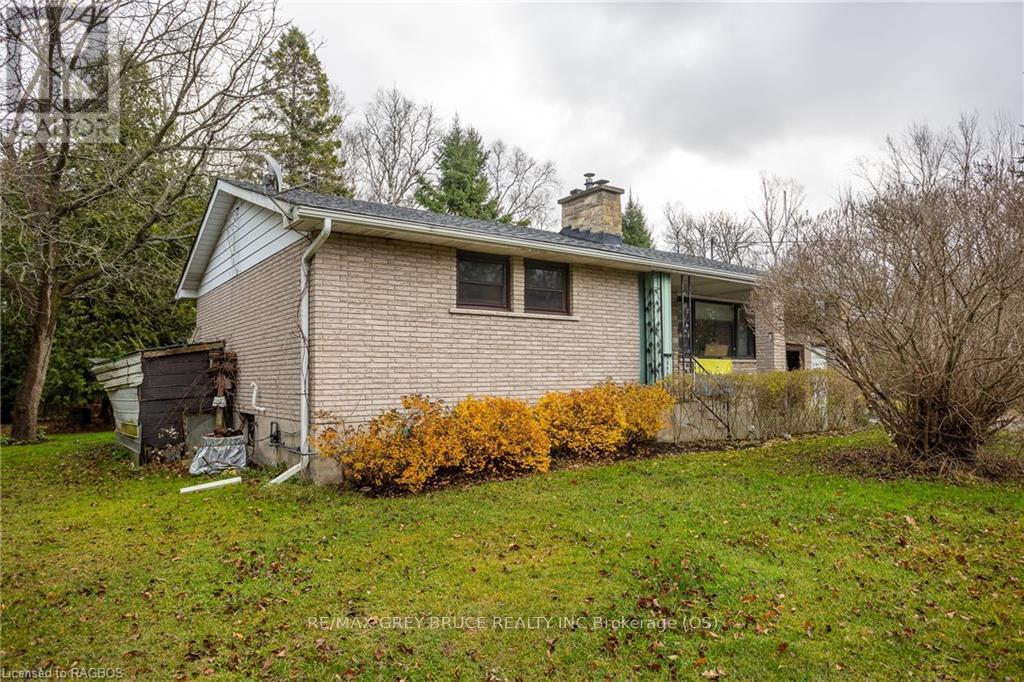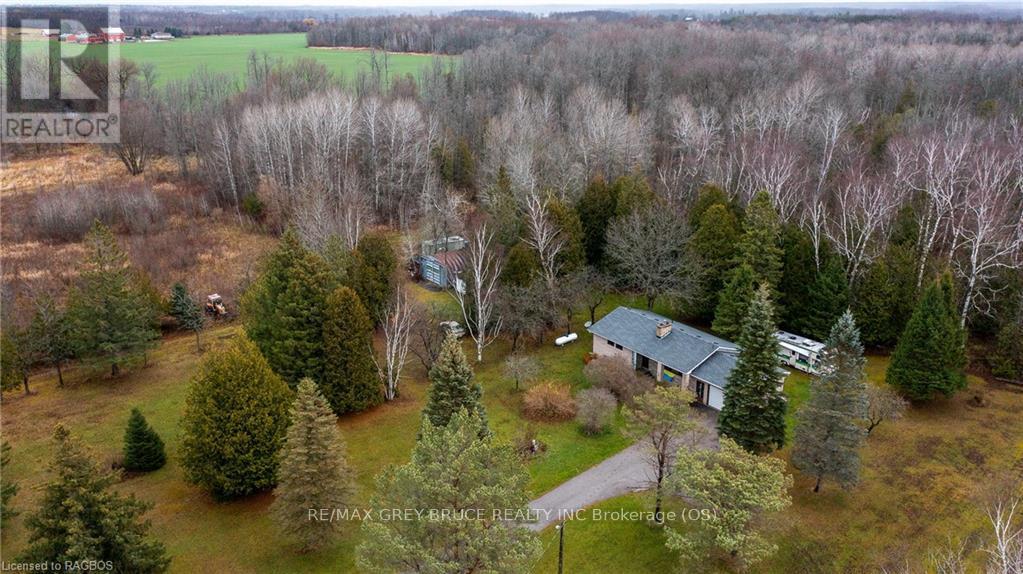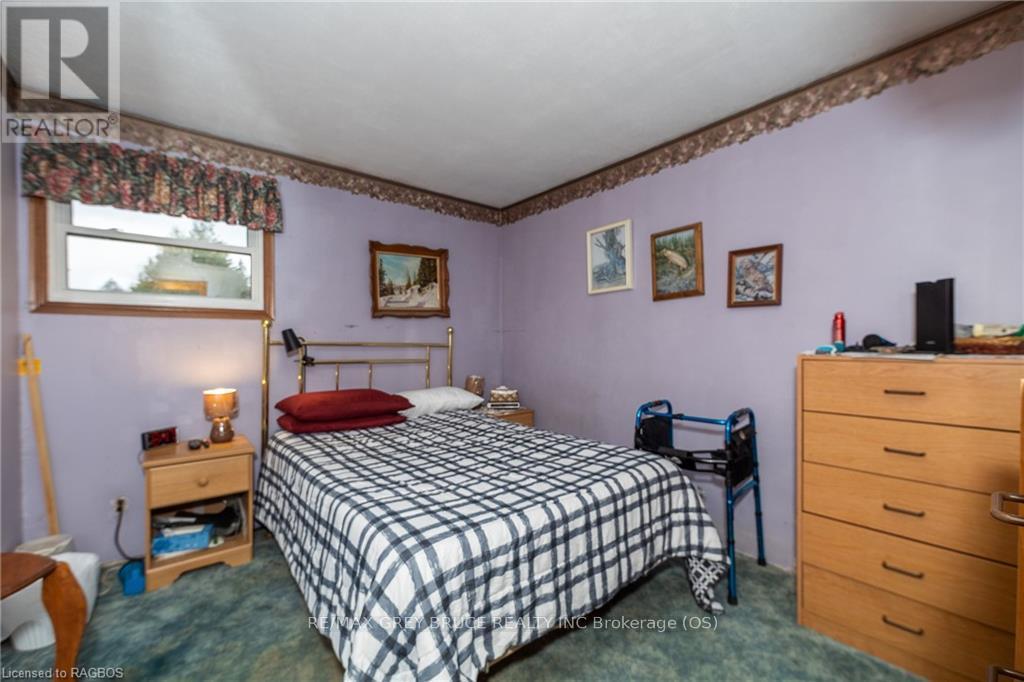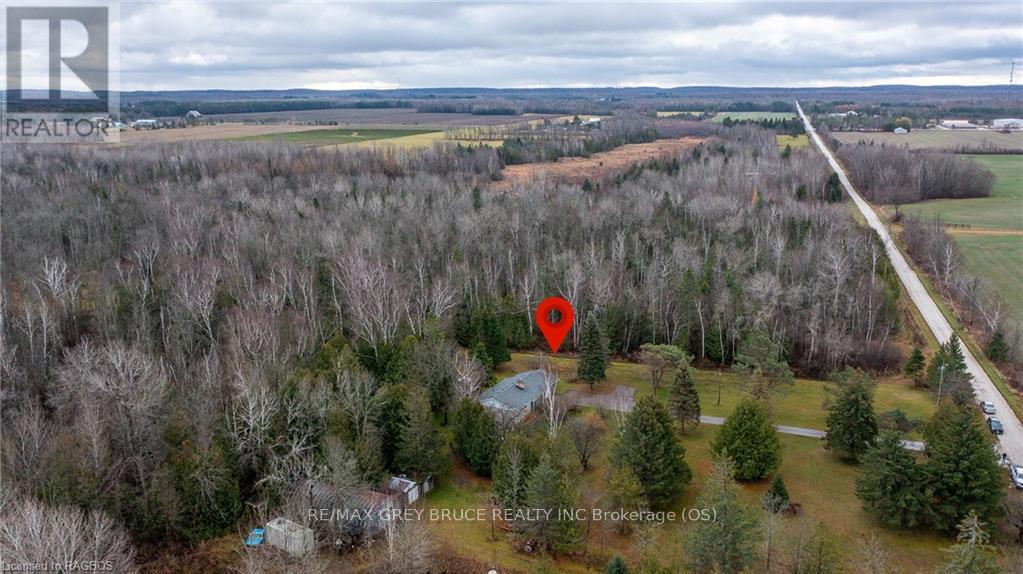564 Municipal Road South Bruce Peninsula, Ontario N0H 2G0
$1,300,000
Welcome to a rare opportunity to own 42 acres of stunning property nestled along the serene Sauble River. This beautiful parcel of land offers the perfect blend of nature, space, and tranquility, with a well-maintained 3-bedroom, 1-bathroom raised bungalow that provides both comfort and a connection to the outdoors. The basement, is ready for your finishing touches and offers the potential for additional living space, a home office, or even a rec room. This home provides a peaceful outdoor retreat where you can take in the sweeping views of the forest and surrounding countryside. The land is a mix of wooded areas and open fields, perfect for farming, gardening, or simply enjoying nature. Located just a short drive from Sauble Beach, this property offers both privacy and convenience, with access to local amenities and recreational opportunities. Whether you're looking for a family home or a weekend getaway this expansive property has it all. Book your showing today and experience all this incredible property has to offer. (id:42029)
Property Details
| MLS® Number | X11823154 |
| Property Type | Single Family |
| Community Name | South Bruce Peninsula |
| EquipmentType | Propane Tank |
| Features | Irregular Lot Size |
| ParkingSpaceTotal | 11 |
| RentalEquipmentType | Propane Tank |
Building
| BathroomTotal | 1 |
| BedroomsAboveGround | 3 |
| BedroomsTotal | 3 |
| Appliances | Water Heater, Water Softener, Dryer, Freezer, Refrigerator, Washer, Window Coverings |
| ArchitecturalStyle | Raised Bungalow |
| BasementDevelopment | Unfinished |
| BasementType | Full (unfinished) |
| ConstructionStyleAttachment | Detached |
| CoolingType | Central Air Conditioning |
| ExteriorFinish | Brick |
| FireplacePresent | Yes |
| FireplaceTotal | 1 |
| FoundationType | Block |
| HeatingFuel | Propane |
| HeatingType | Forced Air |
| StoriesTotal | 1 |
| Type | House |
Parking
| Attached Garage |
Land
| Acreage | Yes |
| Sewer | Septic System |
| SizeDepth | 1479 Ft ,6 In |
| SizeFrontage | 1273 Ft |
| SizeIrregular | 1273 X 1479.56 Ft |
| SizeTotalText | 1273 X 1479.56 Ft|25 - 50 Acres |
| ZoningDescription | Ru1 |
Rooms
| Level | Type | Length | Width | Dimensions |
|---|---|---|---|---|
| Lower Level | Utility Room | 6.76 m | 3.56 m | 6.76 m x 3.56 m |
| Lower Level | Recreational, Games Room | 6.15 m | 3.53 m | 6.15 m x 3.53 m |
| Lower Level | Other | 3.53 m | 2.79 m | 3.53 m x 2.79 m |
| Lower Level | Laundry Room | 3.66 m | 3.66 m | 3.66 m x 3.66 m |
| Main Level | Other | 6.58 m | 2.74 m | 6.58 m x 2.74 m |
| Main Level | Living Room | 4.83 m | 3.45 m | 4.83 m x 3.45 m |
| Main Level | Bathroom | 2.34 m | 1.82 m | 2.34 m x 1.82 m |
| Main Level | Bedroom | 2.74 m | 2.44 m | 2.74 m x 2.44 m |
| Main Level | Bedroom | 3.51 m | 2.92 m | 3.51 m x 2.92 m |
| Main Level | Bedroom | 3.51 m | 2.44 m | 3.51 m x 2.44 m |
Interested?
Contact us for more information
Deidre Seabrook
Salesperson
837 2nd Ave E,
Owen Sound, Ontario N4K 6K6
Doug Kaufman
Salesperson
837 2nd Ave E,
Owen Sound, Ontario N4K 6K6








































