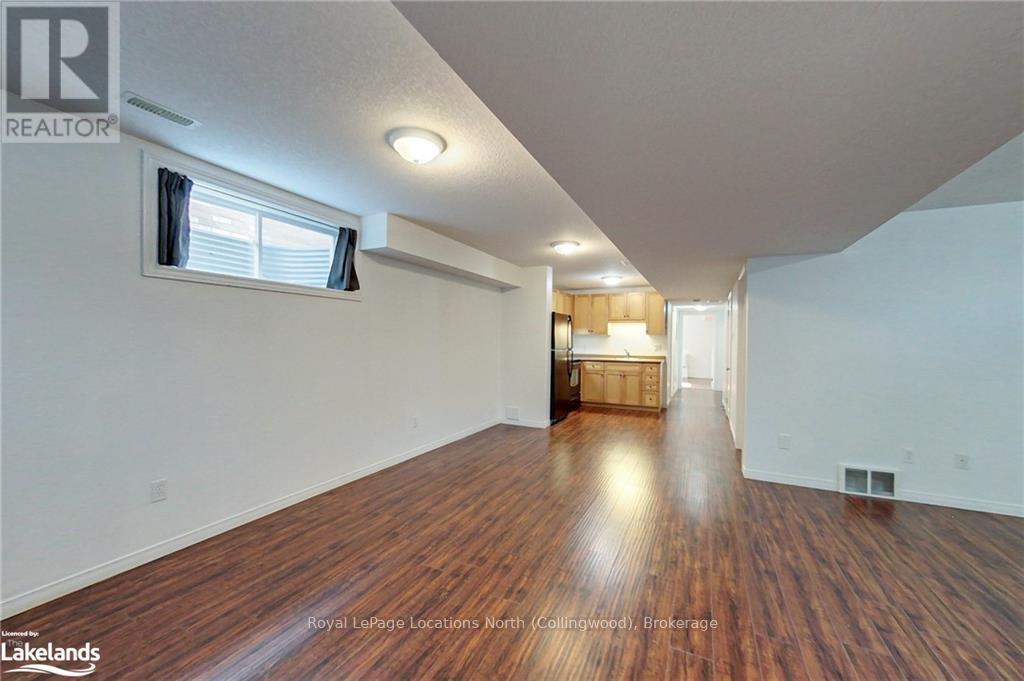47 Williams Street Collingwood, Ontario L9Y 0C4
$785,000
In-Town Collingwood - Lovely raised bungalow in the quiet neighbourhood of ""Lockhart Meadows"". 3-Bedrooms and 1-Bathroom on the main level. The Main floor Primary bedroom features a walk-in closet and walk-out to the large deck. Lower level features an In-law suite with separate entrance, 1-Bedroom, 1.5-Bathrooms, kitchen, living room and gas fireplace. Centrally located close to Riverside Park, Georgian Trail, multiple schools, and all of Collingwood's great shops and restaurants. A perfect family home. (id:42029)
Property Details
| MLS® Number | S10438615 |
| Property Type | Single Family |
| Community Name | Collingwood |
| ParkingSpaceTotal | 2 |
| Structure | Deck |
Building
| BathroomTotal | 3 |
| BedroomsAboveGround | 3 |
| BedroomsBelowGround | 1 |
| BedroomsTotal | 4 |
| Appliances | Dishwasher, Dryer, Refrigerator, Stove, Washer |
| ArchitecturalStyle | Raised Bungalow |
| BasementDevelopment | Finished |
| BasementFeatures | Separate Entrance |
| BasementType | N/a (finished) |
| ConstructionStyleAttachment | Detached |
| CoolingType | Central Air Conditioning |
| ExteriorFinish | Brick, Wood |
| FireplacePresent | Yes |
| FireplaceTotal | 1 |
| FoundationType | Poured Concrete |
| HalfBathTotal | 1 |
| HeatingFuel | Natural Gas |
| HeatingType | Forced Air |
| StoriesTotal | 1 |
| Type | House |
| UtilityWater | Municipal Water |
Parking
| Attached Garage | |
| Inside Entry |
Land
| Acreage | No |
| Sewer | Sanitary Sewer |
| SizeDepth | 129 Ft ,10 In |
| SizeFrontage | 40 Ft |
| SizeIrregular | 40.06 X 129.91 Ft |
| SizeTotalText | 40.06 X 129.91 Ft|under 1/2 Acre |
| ZoningDescription | R3 |
Rooms
| Level | Type | Length | Width | Dimensions |
|---|---|---|---|---|
| Basement | Kitchen | 2.54 m | 3.15 m | 2.54 m x 3.15 m |
| Basement | Bathroom | 2.44 m | 2.01 m | 2.44 m x 2.01 m |
| Basement | Bedroom | 3.61 m | 4.04 m | 3.61 m x 4.04 m |
| Basement | Utility Room | 2.29 m | 3.23 m | 2.29 m x 3.23 m |
| Basement | Living Room | 5.99 m | 6.5 m | 5.99 m x 6.5 m |
| Basement | Bathroom | 2.21 m | 2.16 m | 2.21 m x 2.16 m |
| Main Level | Living Room | 4.65 m | 4.34 m | 4.65 m x 4.34 m |
| Main Level | Dining Room | 2.92 m | 2.82 m | 2.92 m x 2.82 m |
| Main Level | Kitchen | 2.92 m | 3.84 m | 2.92 m x 3.84 m |
| Main Level | Bedroom | 2.82 m | 2.69 m | 2.82 m x 2.69 m |
| Main Level | Bedroom | 2.95 m | 2.72 m | 2.95 m x 2.72 m |
| Main Level | Bathroom | 3.66 m | 2.69 m | 3.66 m x 2.69 m |
| Main Level | Primary Bedroom | 3.38 m | 4.85 m | 3.38 m x 4.85 m |
https://www.realtor.ca/real-estate/27575544/47-williams-street-collingwood-collingwood
Interested?
Contact us for more information
Josh Dolan
Broker
330 First Street
Collingwood, Ontario L9Y 1B4






































